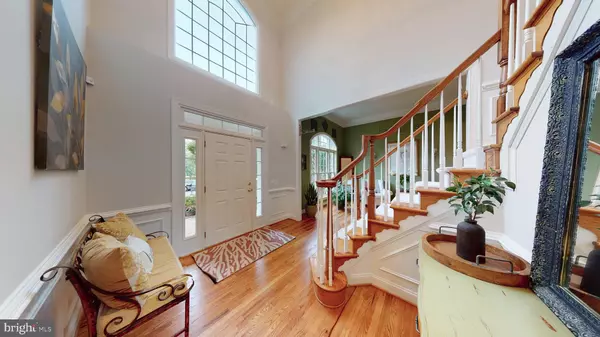$1,010,005
$929,000
8.7%For more information regarding the value of a property, please contact us for a free consultation.
4 Beds
5 Baths
4,590 SqFt
SOLD DATE : 08/19/2022
Key Details
Sold Price $1,010,005
Property Type Single Family Home
Sub Type Detached
Listing Status Sold
Purchase Type For Sale
Square Footage 4,590 sqft
Price per Sqft $220
Subdivision Beaver Creek
MLS Listing ID VAPW2029210
Sold Date 08/19/22
Style Colonial
Bedrooms 4
Full Baths 4
Half Baths 1
HOA Fees $113/mo
HOA Y/N Y
Abv Grd Liv Area 3,640
Originating Board BRIGHT
Year Built 2004
Annual Tax Amount $9,124
Tax Year 2022
Lot Size 0.316 Acres
Acres 0.32
Property Description
Every once in a while that rare opportunity comes along to have everything you could want in a home. That home is located in Prince William Countys River Falls community with 270 degree secluded frontage to Old Hickory Golf Courses 15th green and 16th tee box. This home offers over 5600 square feet of quality living space. A beautifully designed low maintenance saltwater pool sits privately in a backyard that couldn't be more beautiful and inviting. In cooler seasons, you can sit up above the pool at the secluded fire pit in the woods. The sunroom extension on the house has a stunning upper level open private veranda off the primary suite with the most incredible view. The primary suite has a spectacular renovated bath (2021) that is truly a dream. It's hard to put into words how fabulous this home is, so you will just have to come see it! Recent upgrades include: new carpet (2022 and 2021), all new kitchen appliances (2021), tankless gas hot water heater (2018), roof (2017), and 2 AC units (<7 years old). The yard is very private with lovely trees and lush landscaping. The sun rises in the back and sets in the front, at the cul-de-sac. So look for incredible mornings on the patio, sun on the pool, and cool evenings in the backyard. There's a sprinkler system to keep this oasis lush. Living here is truly like being on vacation every day. Walk through this home right now on your phone or computer by clicking on the Tours button to get to the 3D Matterport Tour. It's time to make your move!
Location
State VA
County Prince William
Zoning PMR
Direction West
Rooms
Basement Rear Entrance, Daylight, Full, Partially Finished, Space For Rooms, Walkout Stairs, Windows
Interior
Interior Features Kitchen - Island, Kitchen - Table Space
Hot Water Natural Gas
Heating Forced Air, Humidifier, Zoned
Cooling Central A/C, Zoned
Flooring Carpet, Hardwood, Tile/Brick
Fireplaces Number 1
Equipment Cooktop, Dishwasher, Disposal, Dryer, Dryer - Electric, Dryer - Front Loading, Extra Refrigerator/Freezer, Humidifier, Icemaker, Microwave, Oven - Double, Oven - Wall, Oven/Range - Gas, Refrigerator, Stainless Steel Appliances, Washer, Water Heater, Water Heater - Tankless
Furnishings No
Fireplace Y
Window Features Bay/Bow,Casement,Double Pane,Palladian,Screens,Vinyl Clad
Appliance Cooktop, Dishwasher, Disposal, Dryer, Dryer - Electric, Dryer - Front Loading, Extra Refrigerator/Freezer, Humidifier, Icemaker, Microwave, Oven - Double, Oven - Wall, Oven/Range - Gas, Refrigerator, Stainless Steel Appliances, Washer, Water Heater, Water Heater - Tankless
Heat Source Natural Gas
Laundry Dryer In Unit, Has Laundry, Main Floor, Washer In Unit
Exterior
Exterior Feature Patio(s), Porch(es), Balcony
Parking Features Garage Door Opener, Garage - Front Entry, Inside Access
Garage Spaces 6.0
Fence Rear
Pool In Ground, Saltwater
Utilities Available Cable TV Available, Electric Available, Natural Gas Available, Phone Available, Sewer Available, Under Ground, Water Available
Water Access N
View Golf Course
Roof Type Asphalt
Street Surface Black Top
Accessibility None
Porch Patio(s), Porch(es), Balcony
Road Frontage State
Attached Garage 2
Total Parking Spaces 6
Garage Y
Building
Lot Description Front Yard, Landscaping, Premium, Private, Rear Yard, SideYard(s), No Thru Street, Backs - Parkland
Story 3
Foundation Concrete Perimeter
Sewer Public Sewer
Water Public
Architectural Style Colonial
Level or Stories 3
Additional Building Above Grade, Below Grade
Structure Type 9'+ Ceilings,Cathedral Ceilings,Dry Wall
New Construction N
Schools
Elementary Schools Westridge
Middle Schools Benton
High Schools Charles J. Colgan Senior
School District Prince William County Public Schools
Others
Pets Allowed Y
Senior Community No
Tax ID 8193-29-6101
Ownership Fee Simple
SqFt Source Assessor
Acceptable Financing Cash, Conventional, FHA, Negotiable, VA
Horse Property N
Listing Terms Cash, Conventional, FHA, Negotiable, VA
Financing Cash,Conventional,FHA,Negotiable,VA
Special Listing Condition Standard
Pets Allowed No Pet Restrictions
Read Less Info
Want to know what your home might be worth? Contact us for a FREE valuation!

Our team is ready to help you sell your home for the highest possible price ASAP

Bought with Alexander J Pricenor Jr. • Weichert, REALTORS







