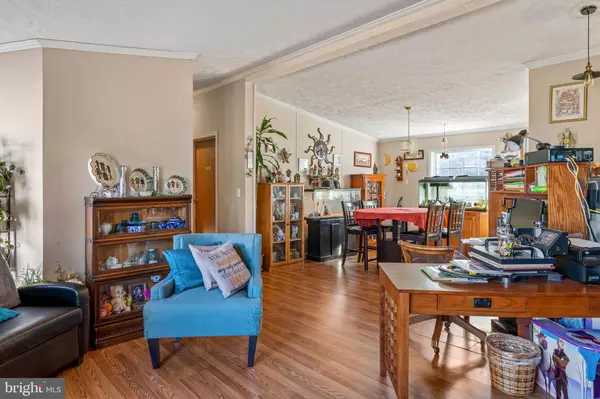$220,000
$220,000
For more information regarding the value of a property, please contact us for a free consultation.
4 Beds
3 Baths
1,904 SqFt
SOLD DATE : 08/15/2022
Key Details
Sold Price $220,000
Property Type Manufactured Home
Sub Type Manufactured
Listing Status Sold
Purchase Type For Sale
Square Footage 1,904 sqft
Price per Sqft $115
Subdivision Fernwood
MLS Listing ID DEKT2008246
Sold Date 08/15/22
Style Ranch/Rambler
Bedrooms 4
Full Baths 2
Half Baths 1
HOA Y/N N
Abv Grd Liv Area 1,904
Originating Board BRIGHT
Year Built 2000
Annual Tax Amount $572
Tax Year 2021
Lot Size 1.300 Acres
Acres 1.3
Lot Dimensions 1.00 x 0.00
Property Description
Harmonious living in Harrington! Tucked in scenic countryside of Harrington, trees dot flat front lawn, while hedges and cone-shaped evergreens hug façade of this spacious ranch with open elevated front entry. At end of dual-width driveway is ramp that leads up to sizable side deck and side door. A wonderful place to appreciate both quiet neighborhood sounds from the front and backyard serenity! Enjoy custom remodeled baths, bonus room and lots of main space living in this Harrington home! All-glass pane front door grants access to home where angled wall creates welcoming alcove, along with space for wrought iron plant stand or end table for mail and keys. Turn and room opens up to reveal beautiful polished, blonde-grained wide-plank wood floors that are here and throughout much of the home, crown molding and sun-infused LR. There’s a large wall for entertainment center and front wall that features dual window. Great open and airy front room! Beyond LR and to left is DR. Angled room placement of DR moves this floor plan away from typical box-style rooms and creates open-flow triangle of main space that interconnects LR, DR and kitchen. LR is seamlessly open to DR, where there is a dropped beam, ample room for dining set and lovely cylinder ceiling lighting. Adjacent to DR is kitchen where amenities are plentiful! Warm wood cabinets offer inviting tone, while streamlined SS appliances offer dramatic contrast. Open shelving affords a break in line of cabinets and spot for glassware and brightly colored ceramics, and room above cabinets delivers the ideal spot for punch of personality! Center island provides desirable extra cabinet and prep space and can offer double duty when entertaining and serve as appetizer bar or main food buffet perch. Stunning trio of earth-hued pendant lights highlight island. Next to kitchen is lovely morning nook where one can enjoy all meals in front of dual window. Earth-hued lighting from island is repeated above dining table. Open and nestled beyond morning nook is delightful FR, where wood floors continue. This approachable space instantly begs one to relax, unwind and spend time thanks to its striking stone-stacked FP with flat hearth that sits on angled wall. Full wall of windows graces the back, while opposite is expansive wall where couch can easily reside. Game days and movie nights are a sure bet in this family-friendly room! Secondary BRs offer mix of hardwoods and carpeting, and shift to natural wood doors. They are all spacious with roomy closets. Updated bath is wheelchair accessible and features pedestal sink, shower, and shelving. Primary BR is sprawling with ceiling fan, soft neutral hued carpeting, and natural wood crown molding. Walk-in closet keeps his and hers wardrobes and accessories organized, and private bath is a nicety! Off BR is bonus room. Create home office, exercise area, or retreat room. It’s great extra flex space! Backyard is spacious and level and mature-aged tree offers just the right amount of shade during the warm weather months. Just off S. Dupont Hwy. home is merely a few miles away from stretch of restaurants, stores, fast food places and more, less than 10 minutes away from Harrington Raceway and Casino and 40 minutes from Lewes Beach. A favorite on Fernwood Dr.!
Location
State DE
County Kent
Area Lake Forest (30804)
Zoning AR
Rooms
Main Level Bedrooms 4
Interior
Hot Water Propane
Heating Forced Air
Cooling Central A/C
Fireplaces Number 1
Fireplace Y
Heat Source Propane - Owned
Exterior
Water Access N
Accessibility Ramp - Main Level
Garage N
Building
Story 1
Sewer On Site Septic
Water Well
Architectural Style Ranch/Rambler
Level or Stories 1
Additional Building Above Grade, Below Grade
New Construction N
Schools
School District Lake Forest
Others
Senior Community No
Tax ID MN-00-17102-01-0400-000
Ownership Fee Simple
SqFt Source Estimated
Acceptable Financing Cash, Conventional
Listing Terms Cash, Conventional
Financing Cash,Conventional
Special Listing Condition Standard
Read Less Info
Want to know what your home might be worth? Contact us for a FREE valuation!

Our team is ready to help you sell your home for the highest possible price ASAP

Bought with Jared Sterling Bowers • Coldwell Banker Realty







