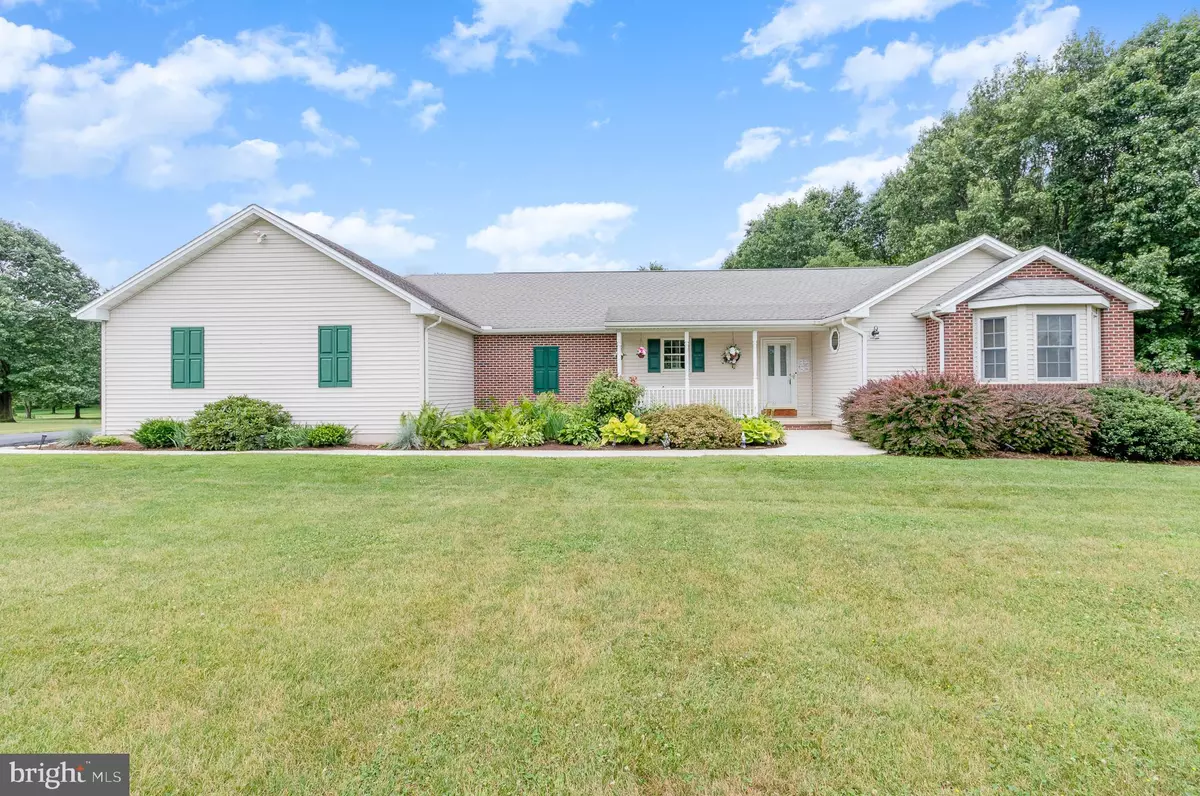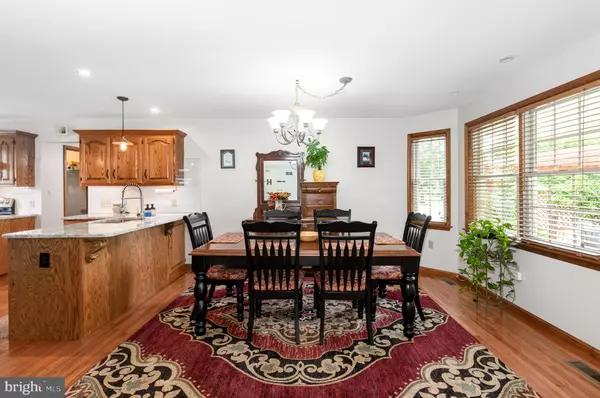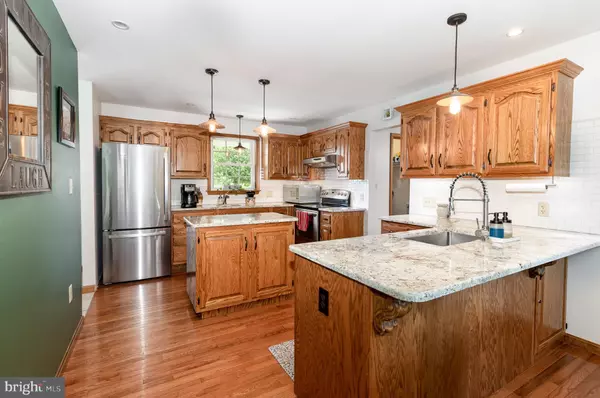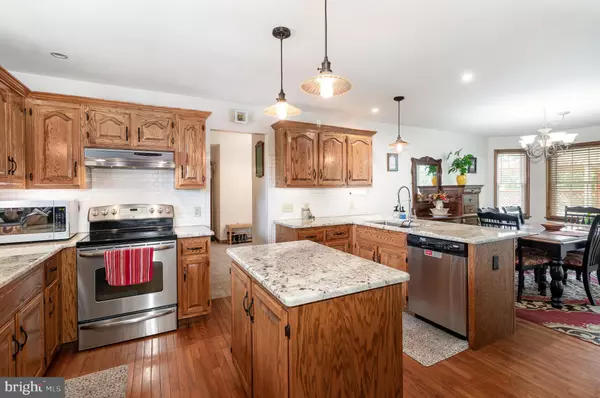$425,000
$425,000
For more information regarding the value of a property, please contact us for a free consultation.
4 Beds
4 Baths
1,745 SqFt
SOLD DATE : 08/16/2022
Key Details
Sold Price $425,000
Property Type Single Family Home
Sub Type Detached
Listing Status Sold
Purchase Type For Sale
Square Footage 1,745 sqft
Price per Sqft $243
Subdivision West Pennsboro
MLS Listing ID PACB2012780
Sold Date 08/16/22
Style Raised Ranch/Rambler
Bedrooms 4
Full Baths 2
Half Baths 2
HOA Y/N N
Abv Grd Liv Area 1,745
Originating Board BRIGHT
Year Built 1998
Annual Tax Amount $4,919
Tax Year 2022
Lot Size 2.600 Acres
Acres 2.6
Property Description
This ranch home sits on a 2.6 Ac lot located in Big Spring Schools. The interior offers 3 bedrooms and 2.5 baths upstairs and a fourth bedroom in the finished lower level. The lower level offers a huge living space with a propane fireplace, a half bath and a wet bar. This space could serve as an in-law, guest , or Au Pair Suite or just a perfect space for relaxing and entertaining. An oversized 3 car garage, that is 38'.8"x23', leads into a laundry room large enough to host a party. Within the laundry room, is a large walk-in pantry and access to a half bath. The kitchen has granite countertops, an island, and a bonus prep sink; it is open to the formal dining space. Upon entering the front door you can see into the living room that has sliding doors to the rear that open to a covered back patio. The back patio and pergola overlook a large PVC picket fenced area of the backyard. The yard space has a mix of mature trees and landscape. The front yard offers a certified butterfly garden. The Master suite bath has double vanities, a tub/shower combo, and walk-in closet.. The additional upstairs bedrooms share a main bath. This home has so many great features. It is a must see!
Location
State PA
County Cumberland
Area West Pennsboro Twp (14446)
Zoning RESIDENTIAL
Rooms
Other Rooms Living Room, Dining Room, Bedroom 2, Bedroom 3, Bedroom 4, Kitchen, Basement, Bedroom 1, Laundry, Bathroom 1, Bathroom 2, Bathroom 3, Half Bath
Basement Fully Finished
Main Level Bedrooms 4
Interior
Hot Water Propane, Natural Gas
Heating Heat Pump(s)
Cooling Ceiling Fan(s), Central A/C
Heat Source Propane - Owned
Exterior
Parking Features Garage - Side Entry
Garage Spaces 3.0
Water Access N
Accessibility 2+ Access Exits
Attached Garage 3
Total Parking Spaces 3
Garage Y
Building
Story 1
Foundation Other
Sewer On Site Septic
Water Well
Architectural Style Raised Ranch/Rambler
Level or Stories 1
Additional Building Above Grade, Below Grade
New Construction N
Schools
High Schools Big Spring
School District Big Spring
Others
Senior Community No
Tax ID 46-08-0585-079
Ownership Fee Simple
SqFt Source Assessor
Acceptable Financing Conventional, Cash, VA, FHA
Listing Terms Conventional, Cash, VA, FHA
Financing Conventional,Cash,VA,FHA
Special Listing Condition Standard
Read Less Info
Want to know what your home might be worth? Contact us for a FREE valuation!

Our team is ready to help you sell your home for the highest possible price ASAP

Bought with Susan Singer • Iron Valley Real Estate of Central PA







