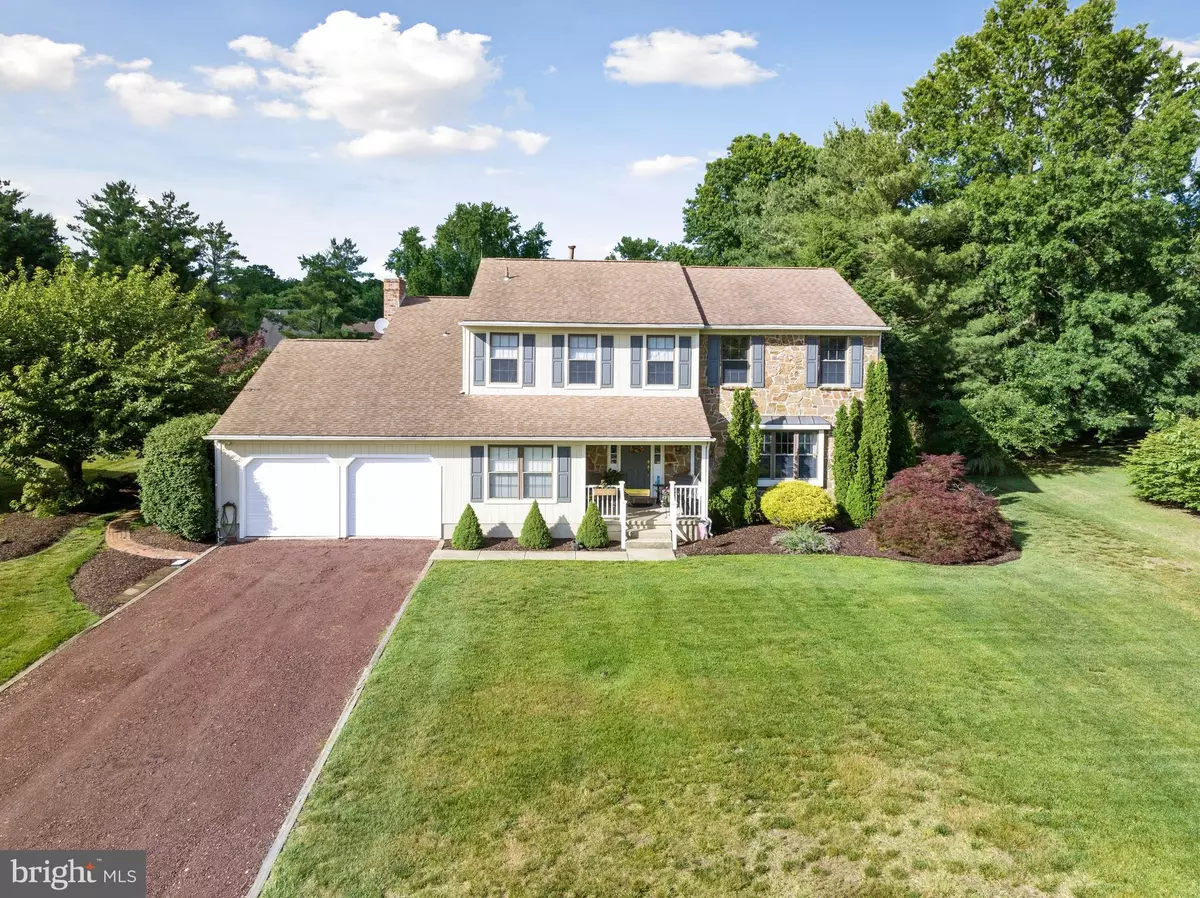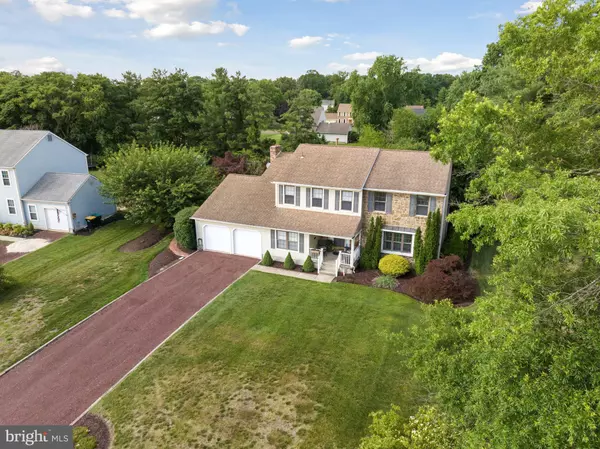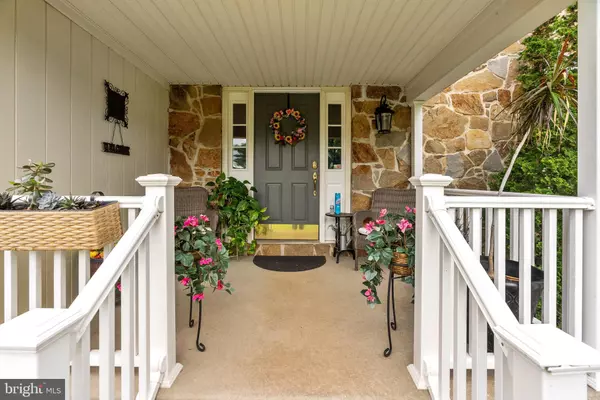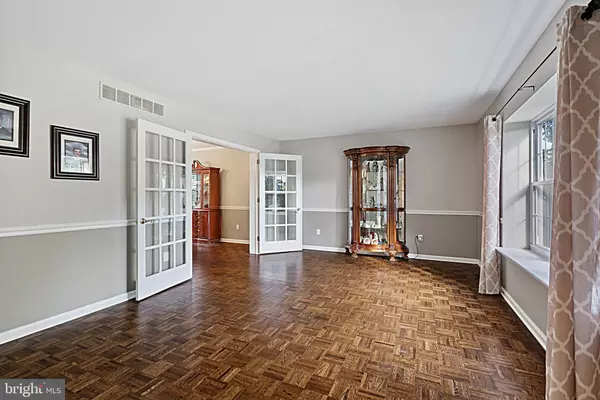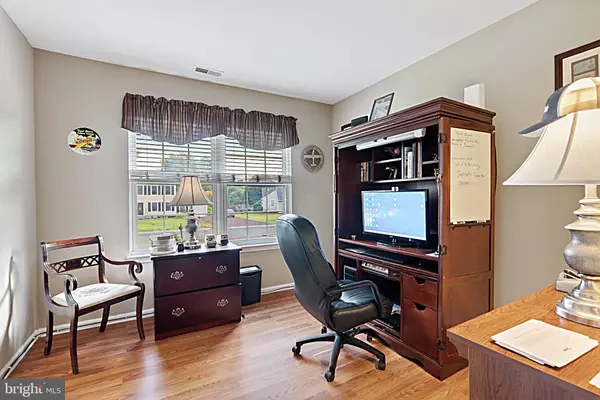$415,000
$399,900
3.8%For more information regarding the value of a property, please contact us for a free consultation.
5 Beds
3 Baths
2,648 SqFt
SOLD DATE : 08/15/2022
Key Details
Sold Price $415,000
Property Type Single Family Home
Sub Type Detached
Listing Status Sold
Purchase Type For Sale
Square Footage 2,648 sqft
Price per Sqft $156
Subdivision Palatine Lake
MLS Listing ID NJSA2004590
Sold Date 08/15/22
Style Colonial
Bedrooms 5
Full Baths 2
Half Baths 1
HOA Fees $50/ann
HOA Y/N Y
Abv Grd Liv Area 2,648
Originating Board BRIGHT
Year Built 1984
Annual Tax Amount $10,380
Tax Year 2021
Lot Size 0.500 Acres
Acres 0.5
Lot Dimensions 0.00 x 0.00
Property Description
Come fall in love with this beautiful home at 1026 Terns Landing Rd. in Pittsgrove NJ. This quaint home is nestled in Palatine Lake Development which gives you access to the private pool and private lake during summer time which is walking distance from the house. This home offers 5 spacious bedrooms, 2 and 1/2 baths, and 2 car garage. Once you enter the home you will find a well-maintained entryway, dining area, eat-in kitchen, and living room, where you can sit by the fireplace on cold winter nights.
Imagine yourself reading a book while having coffee in the sit-in area beside a fireplace of the primary bedroom which also offers two walk-in closets and separate vanity. There's also plenty of space to entertain in your beautifully maintained backyard oasis.
The owners have done well in keeping this home well maintained. It has newly painted shutters, new carpeting throughout and newly refinished wood flooring on the 1st floor. This home also has granite countertops, stainless steel appliances, wood cabinetry, and wood-burning fireplace with stone detail.
The basement offers a French drain for waterproofing solution.
You can also drive around the neighborhood in golf cart!
Schedule your private tour today!!!
Location
State NJ
County Salem
Area Pittsgrove Twp (21711)
Zoning RES
Rooms
Basement Full, Unfinished
Main Level Bedrooms 5
Interior
Interior Features Ceiling Fan(s), Floor Plan - Traditional, Formal/Separate Dining Room, Kitchen - Eat-In, Pantry, Walk-in Closet(s)
Hot Water Natural Gas
Heating Forced Air
Cooling Central A/C
Flooring Carpet, Ceramic Tile, Hardwood
Fireplaces Number 2
Fireplaces Type Stone
Fireplace Y
Heat Source Natural Gas
Laundry Main Floor
Exterior
Exterior Feature Deck(s)
Parking Features Garage - Front Entry
Garage Spaces 2.0
Utilities Available Cable TV
Amenities Available Swimming Pool, Club House, Tennis Courts, Tot Lots/Playground, Water/Lake Privileges, Picnic Area, Lake
Water Access N
Roof Type Shingle
Accessibility None
Porch Deck(s)
Attached Garage 2
Total Parking Spaces 2
Garage Y
Building
Lot Description Cul-de-sac
Story 2
Foundation Brick/Mortar
Sewer On Site Septic
Water Well
Architectural Style Colonial
Level or Stories 2
Additional Building Above Grade, Below Grade
New Construction N
Schools
School District Pittsgrove Township Public Schools
Others
Pets Allowed Y
HOA Fee Include Pool(s)
Senior Community No
Tax ID 11-01514-00027
Ownership Fee Simple
SqFt Source Estimated
Security Features Security System
Acceptable Financing Conventional, Cash
Listing Terms Conventional, Cash
Financing Conventional,Cash
Special Listing Condition Standard
Pets Allowed No Pet Restrictions
Read Less Info
Want to know what your home might be worth? Contact us for a FREE valuation!

Our team is ready to help you sell your home for the highest possible price ASAP

Bought with Anjul Dimagiba • Keller Williams Realty - Washington Township


