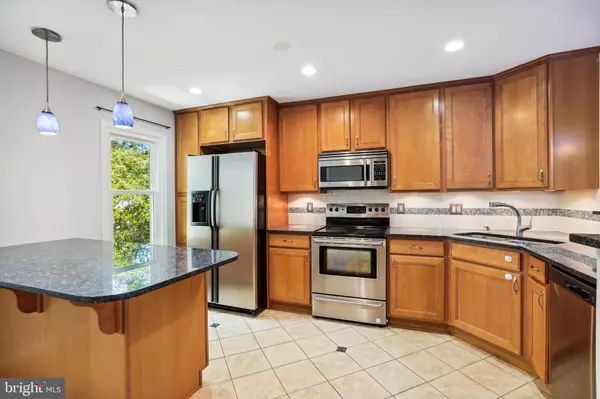$840,000
$849,000
1.1%For more information regarding the value of a property, please contact us for a free consultation.
3 Beds
3 Baths
1,836 SqFt
SOLD DATE : 08/12/2022
Key Details
Sold Price $840,000
Property Type Condo
Sub Type Condo/Co-op
Listing Status Sold
Purchase Type For Sale
Square Footage 1,836 sqft
Price per Sqft $457
Subdivision Old Ballston Town
MLS Listing ID VAAR2018944
Sold Date 08/12/22
Style Contemporary
Bedrooms 3
Full Baths 3
Condo Fees $364/mo
HOA Y/N N
Abv Grd Liv Area 1,836
Originating Board BRIGHT
Year Built 1981
Annual Tax Amount $7,940
Tax Year 2022
Property Description
SUPERB 3-Level TOWNHOME CONDO! (Also see Interactive Floorplan at the virtual tour link of this listing). Completely updated and Renovated with exceptional touches throughout. ENTRY LEVEL has a bedroom and full bathroom (shower), Upgraded Porcelain Tile Flooring throughout, Laundry/Utility Room, Separate family room with wood burning fireplace and access to Gated Rear Patio - Very Private yet easy access to Washington Street!
MIDDLE LEVEL has a wonderful Open Kitchen with a Breakfast Bar Island that doubles as a food prep area, a separate above-counter Breakfast/Serving Bar with stylish Pendant Lights, Butler Pantry w/dedicated Beverage Cooler, Large double-door Pantry with Designer Organizer Rack System, Stainless Steel appliances, Abundant Upgraded Raised Panel Maple Cabinetry, Premium Blue Pearl Granite with Undermount Sink, Ceramic Tile Flooring, Recessed Lighting, and a Custom Tiled Backsplash. Kitchen opens to a Dining Room / Living room combo with Ceiling Fan, tons of Natural Light, and beautiful Hand-Scraped Oak Hardwood Flooring. Two additional Bedrooms in the UPPER LEVEL, both with the same Hand-Scraped Oak Hardwoods, Designer Container Store Closet Organizer Systems (in all closets), Double hung tilt-windows thoughout, Special Touches such as custom sliding barn door to the primary bathroom and Shoji style closet doors! Updated guest bathroom has a tub/shower, and master bathroom equipped with a shower and designer tiling. One assigned parking spot in front of unit, Super easy access to Ballston or Virginia Square Metro stops, and literally steps away from bus lines as well. Goes without saying, walkability to all North Arlington activity/amenities is a huge bonus with this location! Home is also equipped with a brand new Carrier HVAC (complete system) and a smart NEST thermostat! Low condo fee covers common elements, trash pickup, etc. Great opportunity as a home or investment, so Do Not Wait-- Schedule your private showing Today!
Location
State VA
County Arlington
Zoning R15-30T
Direction South
Rooms
Other Rooms Living Room, Dining Room, Bedroom 3, Kitchen, Family Room, Bedroom 1, Bathroom 2
Interior
Interior Features Butlers Pantry, Ceiling Fan(s), Chair Railings, Combination Dining/Living, Combination Kitchen/Dining, Dining Area, Entry Level Bedroom, Floor Plan - Open, Intercom, Kitchen - Eat-In, Kitchen - Island, Kitchen - Table Space, Pantry, Primary Bath(s), Recessed Lighting, Tub Shower, Stall Shower, Upgraded Countertops, Built-Ins
Hot Water Electric
Heating Heat Pump(s)
Cooling Central A/C, Heat Pump(s)
Fireplaces Number 1
Fireplaces Type Brick, Fireplace - Glass Doors, Screen, Wood, Mantel(s)
Equipment Built-In Microwave, Dishwasher, Disposal, Dryer, Exhaust Fan, Intercom, Oven/Range - Electric, Refrigerator, Stainless Steel Appliances, Washer, Water Heater
Fireplace Y
Window Features Double Hung,Double Pane,Screens
Appliance Built-In Microwave, Dishwasher, Disposal, Dryer, Exhaust Fan, Intercom, Oven/Range - Electric, Refrigerator, Stainless Steel Appliances, Washer, Water Heater
Heat Source Electric
Laundry Lower Floor, Washer In Unit, Dryer In Unit
Exterior
Exterior Feature Patio(s)
Garage Spaces 1.0
Parking On Site 1
Utilities Available Cable TV Available, Under Ground
Amenities Available Common Grounds, Reserved/Assigned Parking
Water Access N
Accessibility None
Porch Patio(s)
Total Parking Spaces 1
Garage N
Building
Story 3
Foundation Slab
Sewer Public Sewer
Water Public
Architectural Style Contemporary
Level or Stories 3
Additional Building Above Grade, Below Grade
New Construction N
Schools
Elementary Schools Ashlawn
Middle Schools Swanson
High Schools Washington-Liberty
School District Arlington County Public Schools
Others
Pets Allowed Y
HOA Fee Include Insurance,Lawn Maintenance,Reserve Funds,Snow Removal,Trash,Water,Ext Bldg Maint,Common Area Maintenance
Senior Community No
Tax ID 14-019-054
Ownership Condominium
Acceptable Financing Cash, Conventional, FHA, VA
Listing Terms Cash, Conventional, FHA, VA
Financing Cash,Conventional,FHA,VA
Special Listing Condition Standard
Pets Allowed Number Limit
Read Less Info
Want to know what your home might be worth? Contact us for a FREE valuation!

Our team is ready to help you sell your home for the highest possible price ASAP

Bought with Adam T Rackliffe • Washington Fine Properties, LLC







