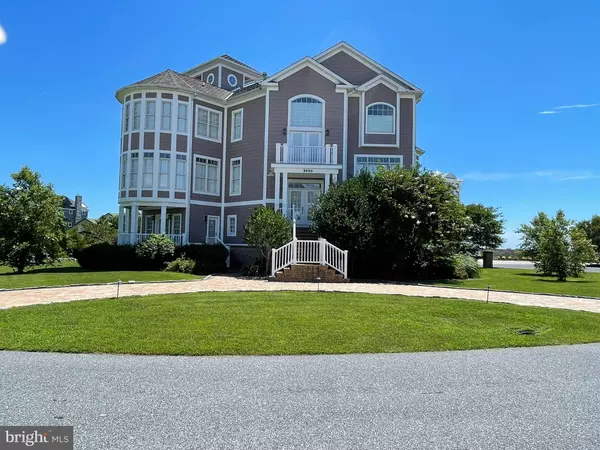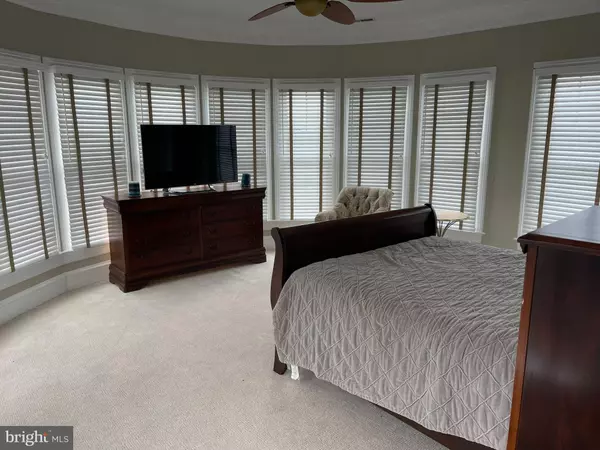$2,000,000
$1,975,000
1.3%For more information regarding the value of a property, please contact us for a free consultation.
5 Beds
5 Baths
6,486 SqFt
SOLD DATE : 08/05/2022
Key Details
Sold Price $2,000,000
Property Type Single Family Home
Sub Type Detached
Listing Status Sold
Purchase Type For Sale
Square Footage 6,486 sqft
Price per Sqft $308
Subdivision Seapointe
MLS Listing ID MDWO2009454
Sold Date 08/05/22
Style Coastal
Bedrooms 5
Full Baths 4
Half Baths 1
HOA Fees $100/ann
HOA Y/N Y
Abv Grd Liv Area 6,486
Originating Board BRIGHT
Year Built 2006
Annual Tax Amount $13,683
Tax Year 2022
Lot Size 0.428 Acres
Acres 0.43
Property Description
This fabulous home is Coastal Living at its finest with breath taking views of the bay , Assateague and the Ocean City Skyline. This luxurious and tastefully decorated offers a lifestyle to be desired. The quality craftsman built home offers striking details which include extensive crown molding, custom cabinets, tray ceiling and other finishes. This 5 bedroom home has 3 suites, the primary which is expansive with 3 walkin closets, fireplace, large sitting area. and an ensuite bath which has 2 separate vanity areas , large shower, jacuzzi tub and a separate water closet. The inverted floorplan has the 2nd floor as the entertaining section of the home. This features a separate dining room, gourmet kitchen with stainless steel appliances and a pantry and a butlers pantry for entertaining, dining area, a large family room with a stone fireplace and bar, and a multi purpose room. All of these rooms offer an expansive views of the bay through the large windows and sliders. A covered balcony is entered from the dining area. The level is perfect for entertaining. The first floor of the home offers the "Captains Quarters" which is a separate living area with an outside entrance. It includes a complete kitchen, laundry facilities, full bath and and living area. Along with this there are 2 other bedrooms and bath along with a living area which has a fireplace.
This home is perfect for the avid fisherman. This property comes with a deeded boat slip #34 which is located at Marsh Harbor. You also are a member of that HOA which has a pool and a Yacht club for your use. What else could one ask for when it comes to Coastal Living
Location
State MD
County Worcester
Area West Ocean City (85)
Zoning R-5
Direction Southwest
Interior
Interior Features 2nd Kitchen, Bar, Breakfast Area, Built-Ins, Butlers Pantry, Carpet, Ceiling Fan(s), Chair Railings, Combination Dining/Living, Combination Kitchen/Dining, Combination Kitchen/Living, Crown Moldings, Elevator, Floor Plan - Open, Kitchen - Gourmet, Pantry, Primary Bath(s), Primary Bedroom - Bay Front, Recessed Lighting, Stall Shower, Upgraded Countertops, Wainscotting, Wood Floors, Wine Storage, Window Treatments
Hot Water Electric
Heating Heat Pump(s)
Cooling Central A/C, Heat Pump(s)
Flooring Carpet, Hardwood, Tile/Brick
Fireplaces Number 3
Equipment Built-In Microwave, Cooktop - Down Draft, Dishwasher, Disposal, Dryer - Front Loading, Exhaust Fan, Extra Refrigerator/Freezer, Oven - Double, Oven - Wall, Refrigerator, Stainless Steel Appliances, Washer - Front Loading, Washer/Dryer Stacked, Water Heater, Icemaker
Furnishings Yes
Fireplace N
Window Features Bay/Bow,Insulated,Screens
Appliance Built-In Microwave, Cooktop - Down Draft, Dishwasher, Disposal, Dryer - Front Loading, Exhaust Fan, Extra Refrigerator/Freezer, Oven - Double, Oven - Wall, Refrigerator, Stainless Steel Appliances, Washer - Front Loading, Washer/Dryer Stacked, Water Heater, Icemaker
Heat Source Electric
Laundry Has Laundry
Exterior
Exterior Feature Balconies- Multiple, Porch(es), Roof
Parking Features Additional Storage Area, Built In, Garage - Rear Entry, Inside Access, Oversized
Garage Spaces 12.0
Utilities Available Cable TV Available, Electric Available, Phone Available, Sewer Available, Under Ground, Water Available
Amenities Available Marina/Marina Club, Pool - Outdoor
Waterfront Description Rip-Rap
Water Access Y
Water Access Desc Boat - Powered,Canoe/Kayak,Private Access,Sail,Public Access
View Bay, Canal, City
Roof Type Architectural Shingle
Street Surface Paved
Accessibility Elevator
Porch Balconies- Multiple, Porch(es), Roof
Attached Garage 2
Total Parking Spaces 12
Garage Y
Building
Lot Description Cul-de-sac, Front Yard, Landscaping, Rear Yard, Rip-Rapped, SideYard(s)
Story 3
Foundation Block
Sewer Public Sewer
Water Public
Architectural Style Coastal
Level or Stories 3
Additional Building Above Grade
Structure Type 2 Story Ceilings,Dry Wall,Tray Ceilings
New Construction N
Schools
Elementary Schools Ocean City
Middle Schools Stephen Decatur
High Schools Stephen Decatur
School District Worcester County Public Schools
Others
HOA Fee Include Management,Pier/Dock Maintenance,Pool(s),Common Area Maintenance
Senior Community No
Tax ID 2410355567
Ownership Fee Simple
SqFt Source Estimated
Security Features Exterior Cameras,Security System,Smoke Detector
Acceptable Financing Cash, Conventional
Listing Terms Cash, Conventional
Financing Cash,Conventional
Special Listing Condition Standard
Read Less Info
Want to know what your home might be worth? Contact us for a FREE valuation!

Our team is ready to help you sell your home for the highest possible price ASAP

Bought with Audrey P Serio • Keller Williams Realty







