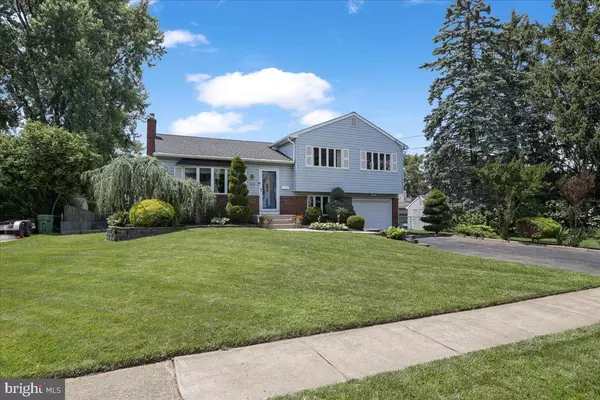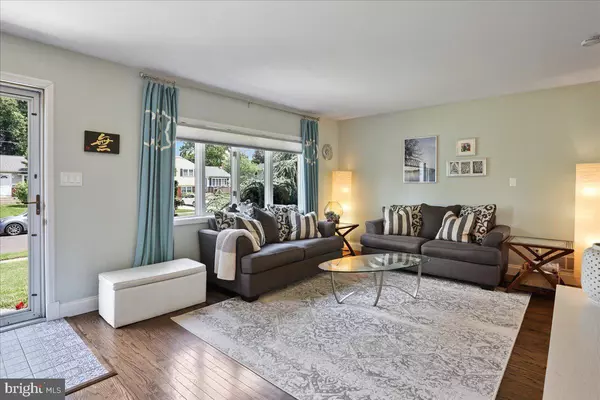$380,000
$349,900
8.6%For more information regarding the value of a property, please contact us for a free consultation.
3 Beds
2 Baths
1,468 SqFt
SOLD DATE : 08/11/2022
Key Details
Sold Price $380,000
Property Type Single Family Home
Sub Type Detached
Listing Status Sold
Purchase Type For Sale
Square Footage 1,468 sqft
Price per Sqft $258
Subdivision Apple Hill
MLS Listing ID NJCD2026992
Sold Date 08/11/22
Style Colonial,Split Level
Bedrooms 3
Full Baths 2
HOA Y/N N
Abv Grd Liv Area 1,468
Originating Board BRIGHT
Year Built 1957
Annual Tax Amount $7,443
Tax Year 2020
Lot Size 8,250 Sqft
Acres 0.19
Lot Dimensions 110.00 x 75.00
Property Description
Welcome home to 1913 Sussex Avenue located in the coveted Apple Hill neighborhood in Cherry Hill. You'll adore everything about this lovely neighborhood and home as you approach! Take note of the extra wide driveway, how convenient! The curb appeal welcomes you into the cozy Foyer with gorgeous custom tiling at the entry. As you enter you'll take notice the home has been FULLY renovated throughout and offers gleaming hardwoods on the entire main and upper levels of the home which were recently refinished. The mostly open concept layout on the main level gives just enough separation from the Living Room and Kitchen to where you stay connected, but don't stare at the messy dishes. The Kitchen is high design and features fabulous granite countertops with a large peninsula, as well as custom floor-to-ceiling bright white cabinetry w/soft close hinges, stainless appliances, gas range, and lovely durable tile flooring. Ascend upstairs and discover three great sized Bedrooms along with the shared Bathroom that is also renovated and showcases Quartz countertops, custom cabinetry, and drop-dead gorgeous tub/shower tile surround....you'll spend hours soaking right here! Descend back down into the lower level Family Room and enjoy the extra bonus space it provides as well as the plush new carpet and renovated full second bathroom with glass door shower and custom tiling throughout. The home also is deceiving with tons of storage in the full unfinished basement with built-in shelving as well as the 1 car attached garage with shelving as well. What a LOVELY home in which NOTHING needs done - not a surface has gone untouched! Let's not forget the unforgettable sunrises and sunsets to be enjoyed on the elevated backyard deck as well as lush turf-like grass that's the envy of the neighbors! The home's location is unmatched and is walking distance to the assigned Elementary School and 20 min short drive into Philadelphia. 5 minute max drive to any restaurant and shopping you could hope for! NOTABLE UPDATES: Roof, Furnace & AC are all 9 years young, Kitchen Remodeled 2019, New Carpet Installed & Flooring Refinished 2019, Both Bathrooms Remodeled 2019-2020, New Insulated Garage Door Installed 2020. Icing on the cake; Sellers providing a 1 year homebuyers warranty to Buyer at Settlement!
Location
State NJ
County Camden
Area Cherry Hill Twp (20409)
Zoning R
Rooms
Other Rooms Living Room, Dining Room, Primary Bedroom, Bedroom 2, Bedroom 3, Kitchen, Family Room, Basement, Bathroom 1, Bathroom 2
Basement Full, Unfinished
Interior
Interior Features Attic/House Fan, Sprinkler System, Carpet, Ceiling Fan(s), Combination Kitchen/Living, Dining Area, Kitchen - Island, Pantry, Tub Shower, Upgraded Countertops, Wood Floors
Hot Water Natural Gas
Heating Forced Air, Central
Cooling Central A/C
Flooring Carpet, Hardwood, Tile/Brick
Equipment Dishwasher, Disposal, Dryer, Microwave, Oven/Range - Gas, Refrigerator, Stainless Steel Appliances, Washer, Water Heater
Furnishings No
Fireplace N
Window Features Bay/Bow
Appliance Dishwasher, Disposal, Dryer, Microwave, Oven/Range - Gas, Refrigerator, Stainless Steel Appliances, Washer, Water Heater
Heat Source Natural Gas
Laundry Basement
Exterior
Exterior Feature Deck(s)
Parking Features Garage - Front Entry, Inside Access, Garage Door Opener
Garage Spaces 5.0
Fence Other, Fully, Rear
Utilities Available Cable TV
Water Access N
Roof Type Shingle
Accessibility None
Porch Deck(s)
Attached Garage 1
Total Parking Spaces 5
Garage Y
Building
Lot Description Irregular, Landscaping, Rear Yard, Front Yard
Story 2
Foundation Block
Sewer Public Sewer
Water Public
Architectural Style Colonial, Split Level
Level or Stories 2
Additional Building Above Grade, Below Grade
Structure Type Dry Wall
New Construction N
Schools
Elementary Schools Horace Mann
Middle Schools Beck
High Schools Cherry Hill High - East
School District Cherry Hill Township Public Schools
Others
Senior Community No
Tax ID 09-00529 04-00015
Ownership Fee Simple
SqFt Source Assessor
Acceptable Financing Cash, Conventional, FHA, VA
Horse Property N
Listing Terms Cash, Conventional, FHA, VA
Financing Cash,Conventional,FHA,VA
Special Listing Condition Standard
Read Less Info
Want to know what your home might be worth? Contact us for a FREE valuation!

Our team is ready to help you sell your home for the highest possible price ASAP

Bought with Francis J O'Shaughnessy • Keller Williams Realty - Cherry Hill







