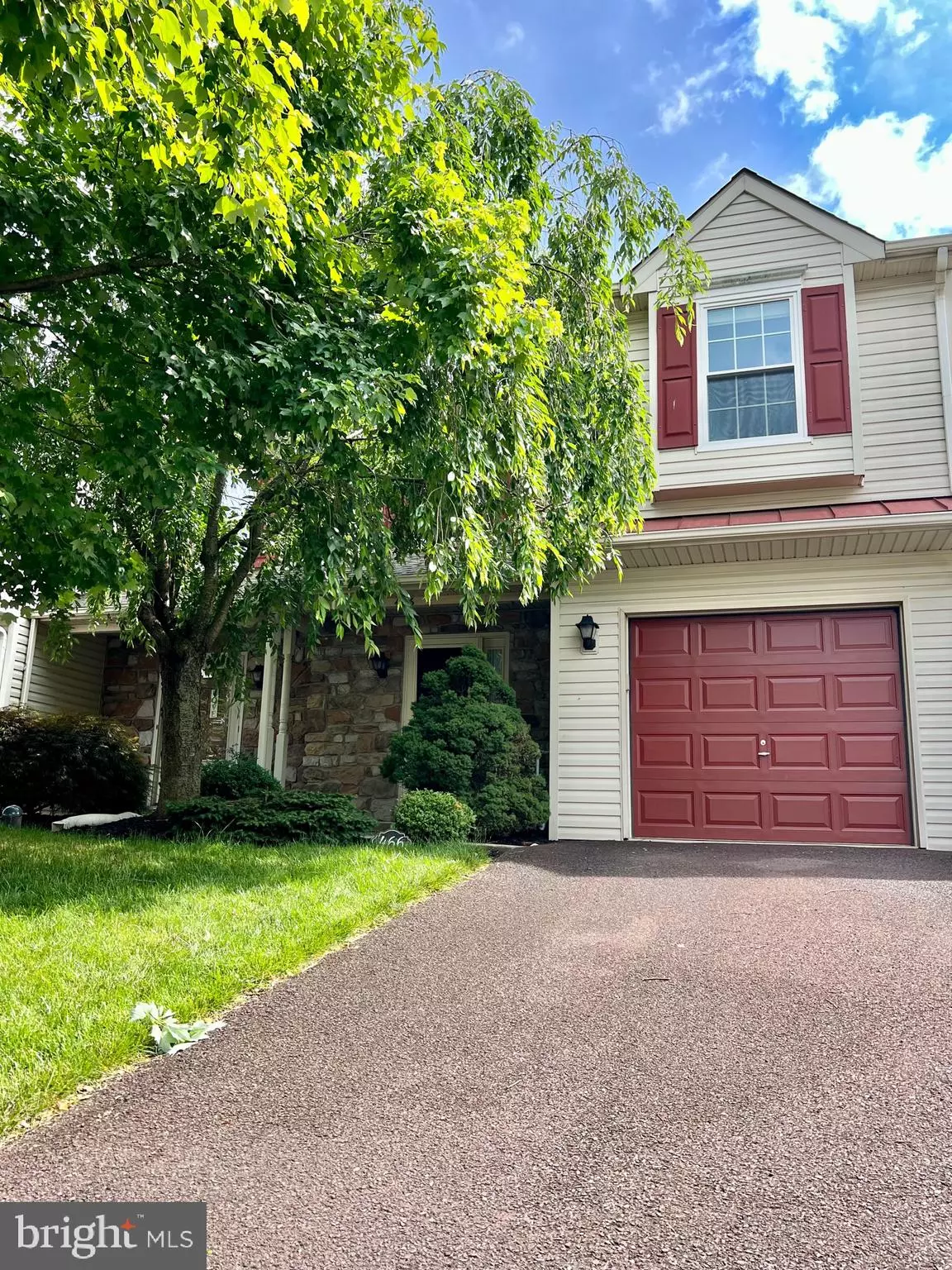$383,200
$395,000
3.0%For more information regarding the value of a property, please contact us for a free consultation.
3 Beds
3 Baths
1,705 SqFt
SOLD DATE : 08/08/2022
Key Details
Sold Price $383,200
Property Type Townhouse
Sub Type Interior Row/Townhouse
Listing Status Sold
Purchase Type For Sale
Square Footage 1,705 sqft
Price per Sqft $224
Subdivision Banbury Crossing
MLS Listing ID PAMC2043238
Sold Date 08/08/22
Style Colonial
Bedrooms 3
Full Baths 2
Half Baths 1
HOA Y/N N
Abv Grd Liv Area 1,705
Originating Board BRIGHT
Year Built 1997
Annual Tax Amount $4,927
Tax Year 2021
Lot Size 3,360 Sqft
Acres 0.08
Lot Dimensions 24.00 x 140.00
Property Description
Welcome to 466 Berkshire Drive! This meticulous townhome features many tasteful updates throughout the highly desirable community of Banbury Crossing. Curb appeal is apparent from the onset as you approach this home. Inside will find a welcoming foyer that flows beautifully into a bright and open kitchen/living area with adjacent dining room. Easy access to the beautiful backyard patio with well-manicured grounds, the perfect setting to host summer gatherings or relax and enjoy your very own backyard retreat! The kitchen is complete with granite countertops, stainless steel appliances, tile backsplash, and flooring. Continue to the second floor, where you will find a spacious hallway with the convenience of second-floor laundry an updated hall bathroom with new vanity, toilet, and tile flooring. The main bedroom suite is complete with a sitting area, custom walk-in closet, and views of the rear yard. The Main Bath has a new toilet and separate linen closet. The additional two bedrooms have generous-sized walk-in closets, one of which has custom shelving. The basement is finished and can be utilized as a fourth bedroom, office, or playroom. There are also two additional large storage areas. The possibilities are endless! Updates/features All new windows on the second floor. The roof is just five years old. There are new toilets in all three bathrooms. The hall bath has a new vanity, toilet, and tile flooring. Custom shutters on sliding doors to patio. Central air. Granite countertops and tile backsplash in the kitchen. Did I mention that Banbury Crossing does not have association fees or HOA? This home is conveniently located near Route 309, I-476, and offers access to dining and shopping in surrounding communities like Souderton, Franconia, Telford, Lansdale, and Montgomeryville. Do not miss this opportunity to own in Banbury and the award-winning Souderton School District.
Location
State PA
County Montgomery
Area Franconia Twp (10634)
Zoning R175
Rooms
Basement Fully Finished
Interior
Hot Water Natural Gas
Cooling Central A/C
Equipment Dishwasher, Stainless Steel Appliances, Oven - Self Cleaning, Microwave, Disposal
Fireplace Y
Appliance Dishwasher, Stainless Steel Appliances, Oven - Self Cleaning, Microwave, Disposal
Heat Source Natural Gas
Exterior
Parking Features Garage - Front Entry
Garage Spaces 1.0
Water Access N
Roof Type Architectural Shingle
Accessibility Level Entry - Main
Attached Garage 1
Total Parking Spaces 1
Garage Y
Building
Story 2
Foundation Concrete Perimeter
Sewer Public Sewer
Water Public
Architectural Style Colonial
Level or Stories 2
Additional Building Above Grade, Below Grade
New Construction N
Schools
Elementary Schools West Broad Street
Middle Schools Indian Crest
High Schools Souderton Area Senior
School District Souderton Area
Others
Senior Community No
Tax ID 34-00-00590-258
Ownership Fee Simple
SqFt Source Assessor
Special Listing Condition Standard
Read Less Info
Want to know what your home might be worth? Contact us for a FREE valuation!

Our team is ready to help you sell your home for the highest possible price ASAP

Bought with Albert V Cianfarini • RE/MAX Regency Realty







