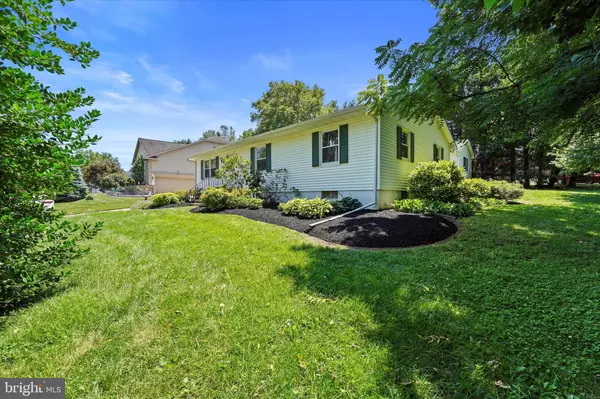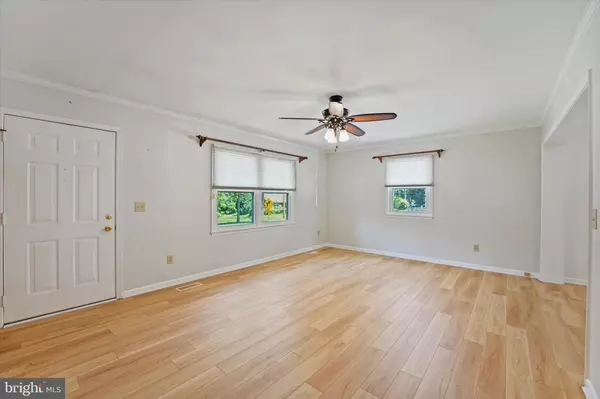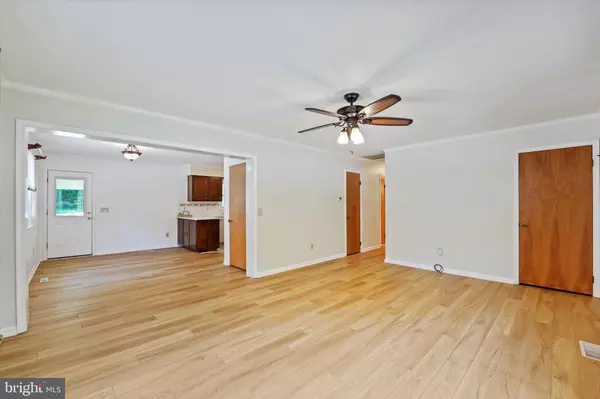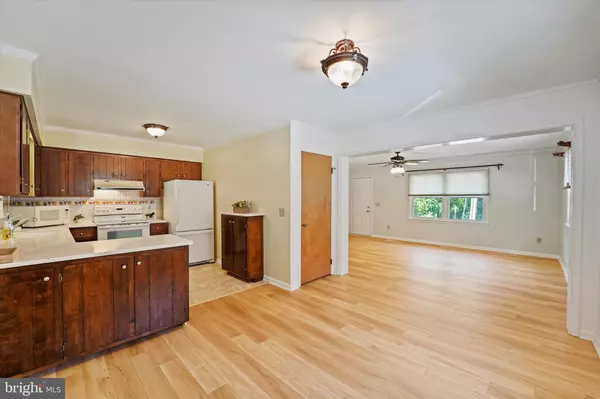$330,000
$309,900
6.5%For more information regarding the value of a property, please contact us for a free consultation.
3 Beds
2 Baths
1,544 SqFt
SOLD DATE : 08/08/2022
Key Details
Sold Price $330,000
Property Type Single Family Home
Sub Type Detached
Listing Status Sold
Purchase Type For Sale
Square Footage 1,544 sqft
Price per Sqft $213
Subdivision None Available
MLS Listing ID DENC2027456
Sold Date 08/08/22
Style Ranch/Rambler
Bedrooms 3
Full Baths 2
HOA Y/N N
Abv Grd Liv Area 1,544
Originating Board BRIGHT
Year Built 1984
Annual Tax Amount $2,302
Tax Year 2021
Lot Size 6,969 Sqft
Acres 0.16
Lot Dimensions 67.80 x 100.00
Property Description
You will love this Simply Charming Ranch! Ideal home for First Time Home Buyers or for anybody looking to Downsize to Single Story Living. The oversized detached 1-Car Garage looks like a little house, it has a two-car driveway entrance and plenty of room for a workshop or hobby space. The main house sits on a beautifully landscaped lot with a multitude of blooming flowers adjacent to the private access road shared by a handful of other very nice custom homes. This home has an open floor plan, new & inviting waterproof plank flooring throughout the Living Room & Dining Room. The wonderful Sunroom is designed with sliding glass windows & has its own mini-split Heat & AC system so you can enjoy sunshine all year long. The kitchen is a U-shaped design which is the most functional of all. Plenty of cabinets, attractive white countertops, an enormous country style sink and tiled back splash. The Owners Suite has a private bathroom with a large vanity & step in shower. All the bedrooms have roomy closets. Bedrooms 2 & 3 share a sparkling clean hall bathroom. Bedroom 3 has been transformed into the main level laundry room to ensure complete single-story living. The new owner could relocate the laundry back to the basement if need be. The enormous basement w/walk-up stairs to the rear yard can be finished to almost double your living space! In addition to an amazing basement, this ranch has generous floored attic space w/pull-down stairs. The homes central location has easy access to just about anywhere! There are plenty of nearby Shopping & Dining choices. As a huge BONUS, this exceptional ranch is no more than a couple minute walk or drive to Del Castle Recreational Park w/an exceptional walking trail, a Sports Complex & Golf Club. Come see for yourself what a great value this home has as your First Home or your Forever Home.
Location
State DE
County New Castle
Area Elsmere/Newport/Pike Creek (30903)
Zoning NC6.5
Rooms
Other Rooms Living Room, Dining Room, Primary Bedroom, Bedroom 2, Bedroom 3, Kitchen, Sun/Florida Room
Basement Full, Interior Access, Outside Entrance, Sump Pump, Walkout Stairs, Water Proofing System
Main Level Bedrooms 3
Interior
Interior Features Attic, Carpet, Ceiling Fan(s), Combination Dining/Living, Combination Kitchen/Dining, Crown Moldings, Dining Area, Entry Level Bedroom, Floor Plan - Open, Primary Bath(s), Stall Shower, Tub Shower, Upgraded Countertops
Hot Water Electric
Heating Heat Pump(s), Heat Pump - Electric BackUp
Cooling Central A/C, Heat Pump(s), Ductless/Mini-Split
Flooring Luxury Vinyl Plank, Carpet, Vinyl
Equipment Built-In Range, Dishwasher, Dryer, Exhaust Fan, Microwave, Oven/Range - Electric, Refrigerator, Washer, Water Heater
Appliance Built-In Range, Dishwasher, Dryer, Exhaust Fan, Microwave, Oven/Range - Electric, Refrigerator, Washer, Water Heater
Heat Source Electric
Laundry Main Floor
Exterior
Parking Features Garage - Front Entry, Garage Door Opener, Oversized
Garage Spaces 3.0
Water Access N
Accessibility Grab Bars Mod
Total Parking Spaces 3
Garage Y
Building
Story 1
Foundation Block
Sewer Public Sewer
Water Public
Architectural Style Ranch/Rambler
Level or Stories 1
Additional Building Above Grade, Below Grade
New Construction N
Schools
School District Red Clay Consolidated
Others
Senior Community No
Tax ID 08-032.40-170
Ownership Fee Simple
SqFt Source Assessor
Security Features Smoke Detector
Acceptable Financing Cash, Conventional, FHA, VA
Listing Terms Cash, Conventional, FHA, VA
Financing Cash,Conventional,FHA,VA
Special Listing Condition Standard
Read Less Info
Want to know what your home might be worth? Contact us for a FREE valuation!

Our team is ready to help you sell your home for the highest possible price ASAP

Bought with Gail Wersten • RE/MAX Associates - Newark







