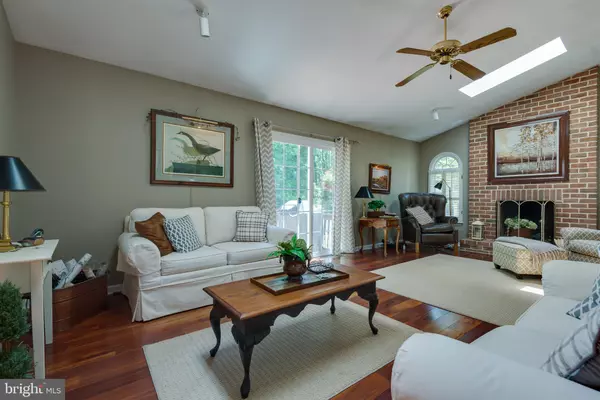$565,000
$565,000
For more information regarding the value of a property, please contact us for a free consultation.
5 Beds
3 Baths
2,688 SqFt
SOLD DATE : 08/04/2022
Key Details
Sold Price $565,000
Property Type Single Family Home
Sub Type Detached
Listing Status Sold
Purchase Type For Sale
Square Footage 2,688 sqft
Price per Sqft $210
Subdivision Doe Run Hills Ii
MLS Listing ID PALA2020106
Sold Date 08/04/22
Style Colonial
Bedrooms 5
Full Baths 3
HOA Y/N N
Abv Grd Liv Area 2,688
Originating Board BRIGHT
Year Built 1988
Annual Tax Amount $6,730
Tax Year 2021
Lot Size 0.950 Acres
Acres 0.95
Lot Dimensions 0.00 x 0.00
Property Description
STATELY SHUTTERED COLONIAL
Charming and well appointed, this beautiful Colonial style home features a traditional floor plan.
Youre welcomed home by the gracious Foyer with columns, wainscoting and crown molding. There is a large Living Room with built-in shelves, crown molding, and beautiful dcor. The formal Dining Room is perfectly situated adjoining the Foyer and Kitchen and boasts lots of natural light. The Kitchen is thoughtfully designed with a breakfast area, island, built-in desk, pantry, stainless appliance suite and lovely 2 toned cabinets. The Family Room, just off the Kitchen through French Doors, with Brick Fireplace-wood fireplace equipped with gas log set, vaulted ceilings with skylights and sliding doors to the deck, is a great spot to gather and relax. The main level also offers a generous-sized bedroom, for a total of 5, and convenient full Bathroom.
Upstairs there are 4 Bedrooms, 2 full Bathrooms and Laundry Room. All are beautifully decorated including the spacious Primary Bedroom Suite with In Suite Bathroom, and Walk-in closet. If not needed, the 4th Bedroom is equipped with pocket doors and can double as an office, sitting area or nursery.
Located on a Tree-Lined Street in Doe Run Hills II on a .95 Acre parcel. There is mature shade and nicely landscaped. You can relax on your deck surrounded by beautiful greenery. Its a Park-Like setting.
You are just a short drive to Lancaster City and many wonderful choices for fine dining, shopping and entertainment. Challenges Comparison!
Location
State PA
County Lancaster
Area Pequea Twp (10551)
Zoning RES
Rooms
Other Rooms Living Room, Dining Room, Primary Bedroom, Bedroom 2, Bedroom 3, Bedroom 4, Bedroom 5, Kitchen, Family Room, Foyer, Breakfast Room, Laundry, Storage Room, Bathroom 2, Bathroom 3, Primary Bathroom
Basement Daylight, Full, Interior Access, Unfinished, Walkout Level, Windows
Main Level Bedrooms 1
Interior
Interior Features Breakfast Area, Built-Ins, Carpet, Ceiling Fan(s), Crown Moldings, Entry Level Bedroom, Family Room Off Kitchen, Floor Plan - Traditional, Kitchen - Island, Pantry, Primary Bath(s), Recessed Lighting, Skylight(s), Tub Shower, Upgraded Countertops, Wainscotting, Walk-in Closet(s), Attic, Formal/Separate Dining Room, Window Treatments, Wood Floors
Hot Water Electric
Heating Heat Pump(s)
Cooling Central A/C
Flooring Carpet, Hardwood, Vinyl
Fireplaces Number 1
Fireplaces Type Brick, Gas/Propane
Equipment Built-In Microwave, Dishwasher, Oven/Range - Electric, Refrigerator, Stainless Steel Appliances, Dryer, Washer, Water Heater
Fireplace Y
Window Features Double Pane,Screens,Skylights,Wood Frame
Appliance Built-In Microwave, Dishwasher, Oven/Range - Electric, Refrigerator, Stainless Steel Appliances, Dryer, Washer, Water Heater
Heat Source Electric
Laundry Upper Floor
Exterior
Exterior Feature Deck(s), Porch(es)
Parking Features Garage - Side Entry, Garage Door Opener, Inside Access
Garage Spaces 8.0
Utilities Available Electric Available, Cable TV, Phone Available
Water Access N
View Trees/Woods, Street
Roof Type Architectural Shingle
Street Surface Black Top
Accessibility None
Porch Deck(s), Porch(es)
Road Frontage Public
Attached Garage 2
Total Parking Spaces 8
Garage Y
Building
Lot Description Front Yard, Landscaping, Rear Yard, SideYard(s), Sloping, Level
Story 2
Foundation Block
Sewer On Site Septic
Water Well
Architectural Style Colonial
Level or Stories 2
Additional Building Above Grade, Below Grade
Structure Type Dry Wall,Vaulted Ceilings
New Construction N
Schools
High Schools Penn Manor H.S.
School District Penn Manor
Others
Senior Community No
Tax ID 510-54643-0-0000
Ownership Fee Simple
SqFt Source Assessor
Special Listing Condition Standard
Read Less Info
Want to know what your home might be worth? Contact us for a FREE valuation!

Our team is ready to help you sell your home for the highest possible price ASAP

Bought with Andrew L Welk • Berkshire Hathaway HomeServices Homesale Realty







