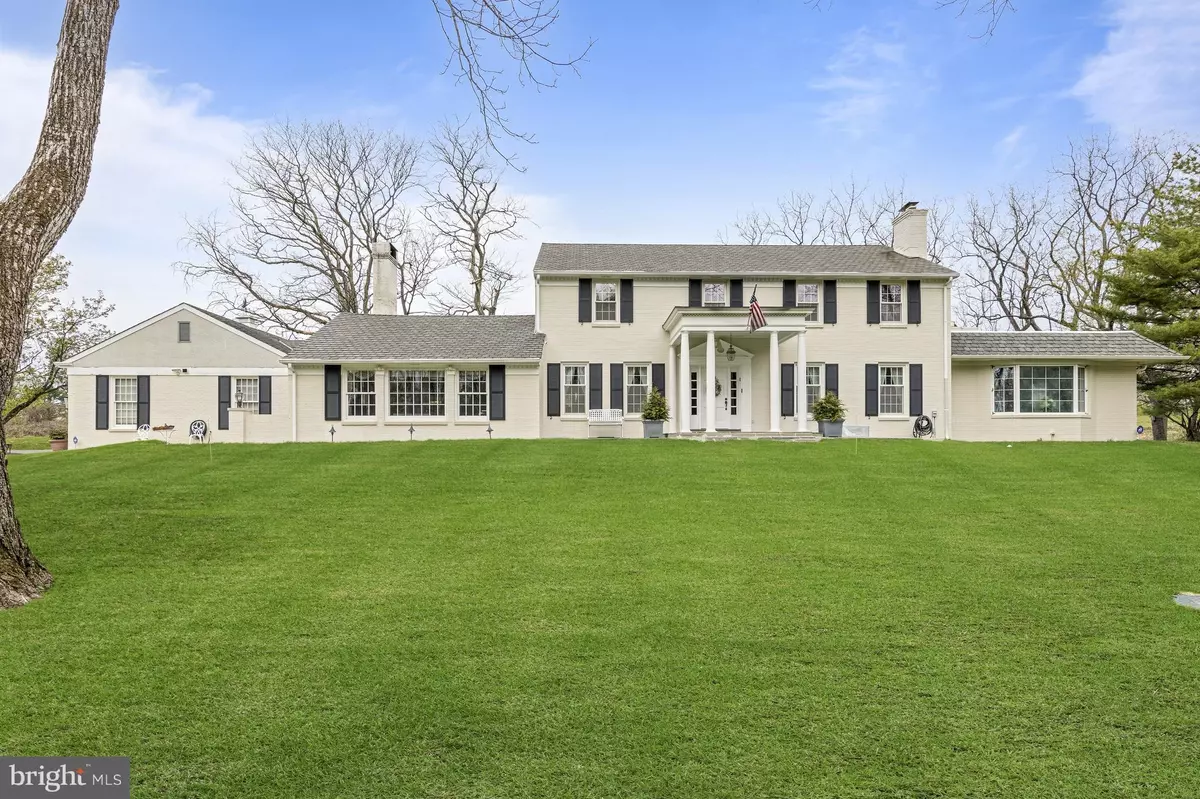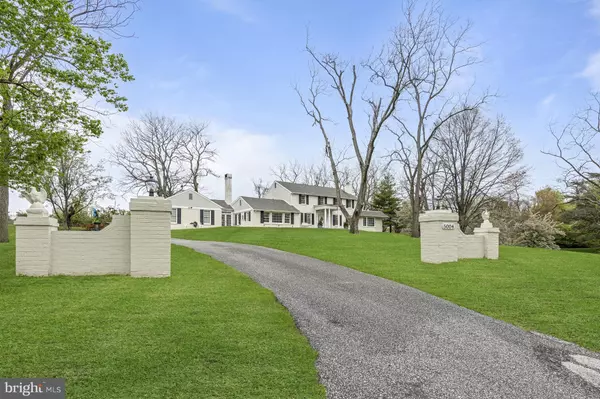$1,050,000
$1,075,000
2.3%For more information regarding the value of a property, please contact us for a free consultation.
4 Beds
4 Baths
4,250 SqFt
SOLD DATE : 08/04/2022
Key Details
Sold Price $1,050,000
Property Type Single Family Home
Sub Type Detached
Listing Status Sold
Purchase Type For Sale
Square Footage 4,250 sqft
Price per Sqft $247
Subdivision None Available
MLS Listing ID DENC2017948
Sold Date 08/04/22
Style Colonial
Bedrooms 4
Full Baths 3
Half Baths 1
HOA Y/N N
Abv Grd Liv Area 4,250
Originating Board BRIGHT
Year Built 1959
Annual Tax Amount $9,370
Tax Year 2021
Lot Size 2.600 Acres
Acres 2.6
Property Description
Set down a private winding road off of Kennett Pike in the heart of Greenville sits this stately brick colonial that has been well maintained and updated. The large 2.6 acre lot backs to private space. Enter into the classic foyer through a large porch with massive columns. To the right find a formal living room with fireplace and built-in cabinetry. To the left find the formal dining room. Beyond the dining room sits a bonus room that could be used as an in-home office. Continue through to the updated kitchen with white cabinetry and center island with seating. The kitchen opens to a family room with brick fireplace and connects to a sunroom with walls of windows. A main level bedroom with private updated bath lead to an indoor pool with steam room. A laundry room and powder room complete the first level. The second floor features a luxurious owner's suite with large room, sitting room and updated 5-piece en suite. Two additional bedrooms and updated guest bath complete the second level. A 2-car garage can be access through a covered breezeway/mud area. Enjoy this quiet oasis with easy access to downtown Wilmington, Greenville, Kennett Square and all that the area has to offer.
Location
State DE
County New Castle
Area Hockssn/Greenvl/Centrvl (30902)
Zoning SE
Rooms
Basement Full, Unfinished
Main Level Bedrooms 1
Interior
Interior Features Built-Ins, Entry Level Bedroom, Family Room Off Kitchen, Floor Plan - Traditional, Formal/Separate Dining Room, Kitchen - Eat-In, Recessed Lighting, Soaking Tub, Wood Floors
Hot Water Natural Gas
Heating Forced Air
Cooling Central A/C
Fireplaces Number 2
Fireplaces Type Wood
Fireplace Y
Heat Source Natural Gas
Laundry Main Floor
Exterior
Exterior Feature Patio(s)
Parking Features Covered Parking, Garage - Side Entry
Garage Spaces 2.0
Pool Indoor
Water Access N
Accessibility None
Porch Patio(s)
Road Frontage Road Maintenance Agreement
Attached Garage 2
Total Parking Spaces 2
Garage Y
Building
Story 2
Foundation Block
Sewer On Site Septic
Water Well
Architectural Style Colonial
Level or Stories 2
Additional Building Above Grade, Below Grade
New Construction N
Schools
School District Red Clay Consolidated
Others
Senior Community No
Tax ID 07-018.00-018
Ownership Fee Simple
SqFt Source Estimated
Special Listing Condition Standard
Read Less Info
Want to know what your home might be worth? Contact us for a FREE valuation!

Our team is ready to help you sell your home for the highest possible price ASAP

Bought with Edward L Cole Jr. • Springer Realty Group







