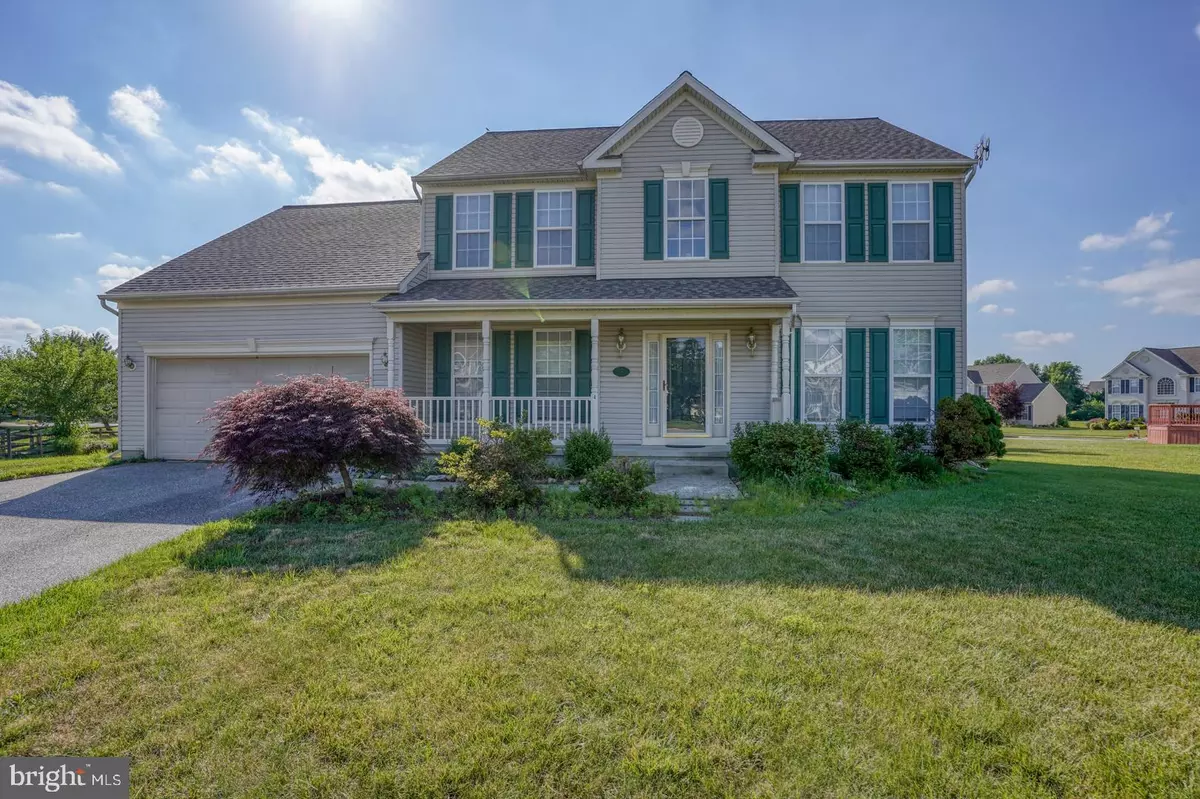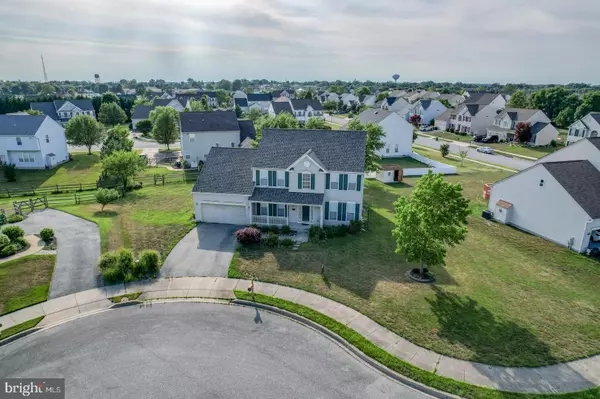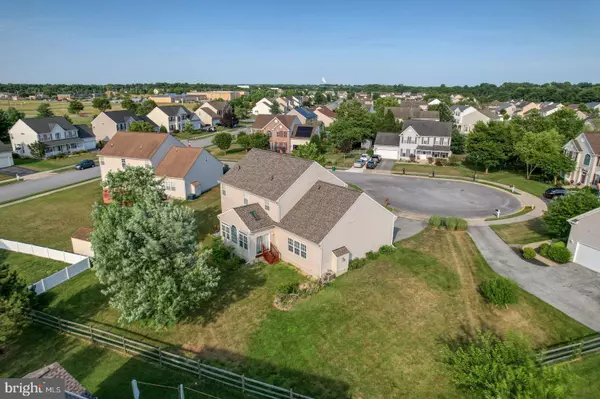$548,000
$529,900
3.4%For more information regarding the value of a property, please contact us for a free consultation.
4 Beds
3 Baths
2,675 SqFt
SOLD DATE : 07/26/2022
Key Details
Sold Price $548,000
Property Type Single Family Home
Sub Type Detached
Listing Status Sold
Purchase Type For Sale
Square Footage 2,675 sqft
Price per Sqft $204
Subdivision Middletown Crossing
MLS Listing ID DENC2026492
Sold Date 07/26/22
Style Colonial
Bedrooms 4
Full Baths 2
Half Baths 1
HOA Y/N N
Abv Grd Liv Area 2,675
Originating Board BRIGHT
Year Built 2004
Annual Tax Amount $3,596
Tax Year 2020
Lot Size 0.370 Acres
Acres 0.37
Property Description
Welcome to 4 Harding Court! This beautiful home boasts 4 bedrooms and 2.5 baths with a full basement, 2 car garage on .37 acres and a brand new roof. We all know how desirable homes in Middletown are and this home is located in the rarely available neighborhood of Middletown Crossing which is located in the heart of M-town. This spacious colonial is situated in a quiet cul de sac with an open floorplan that is absolutely perfect. It has an excellent combination of an open floor plan while still offering formal living space. Measuring in at 2675 sq ft plus a full unfinished basement that has so much potential to add a massive amount of square footage. Let's head inside where the 2-story foyer greets you with hardwood flooring, a turned grand staircase, a convenient bathroom, formal living room, dining room and a spacious office or possible 5th bedroom. A large open kitchen with recessed lighting and island is great for entertaining or overlooking into the bright sunroom. The family room is spacious and features a high vaulted ceiling with a fan and a fireplace for those cozy nights. Let's head upstairs where the large master bedroom with en suite waits for you to enjoy the privacy you need. The other 3 bedrooms are generous in size and offer privacy for all. Beautiful trees adorn the back and front yards of the home. All of this is conveniently located near everything Middletown has to offer including the highly desirable Appoquinimink School district.
Schedule your showings today because this gem will be gone!
Location
State DE
County New Castle
Area South Of The Canal (30907)
Zoning 23R-3
Rooms
Basement Full, Unfinished
Interior
Interior Features Carpet, Ceiling Fan(s), Kitchen - Island, Primary Bath(s), Walk-in Closet(s)
Hot Water Natural Gas
Heating Forced Air
Cooling Central A/C
Flooring Carpet, Hardwood, Laminated
Fireplaces Number 1
Equipment Dishwasher, Dryer, Extra Refrigerator/Freezer, Washer, Disposal, Refrigerator
Fireplace Y
Appliance Dishwasher, Dryer, Extra Refrigerator/Freezer, Washer, Disposal, Refrigerator
Heat Source Natural Gas
Laundry Main Floor
Exterior
Exterior Feature Porch(es)
Parking Features Garage - Front Entry
Garage Spaces 2.0
Water Access N
Roof Type Pitched,Shingle
Accessibility None
Porch Porch(es)
Attached Garage 2
Total Parking Spaces 2
Garage Y
Building
Lot Description Cul-de-sac
Story 2
Foundation Concrete Perimeter
Sewer Public Septic
Water Public
Architectural Style Colonial
Level or Stories 2
Additional Building Above Grade, Below Grade
New Construction N
Schools
School District Appoquinimink
Others
Senior Community No
Tax ID 23-020.00-093
Ownership Fee Simple
SqFt Source Estimated
Acceptable Financing Conventional, Cash, FHA, VA
Listing Terms Conventional, Cash, FHA, VA
Financing Conventional,Cash,FHA,VA
Special Listing Condition Standard
Read Less Info
Want to know what your home might be worth? Contact us for a FREE valuation!

Our team is ready to help you sell your home for the highest possible price ASAP

Bought with Michael Scott Cunningham • Bryan Realty Group







