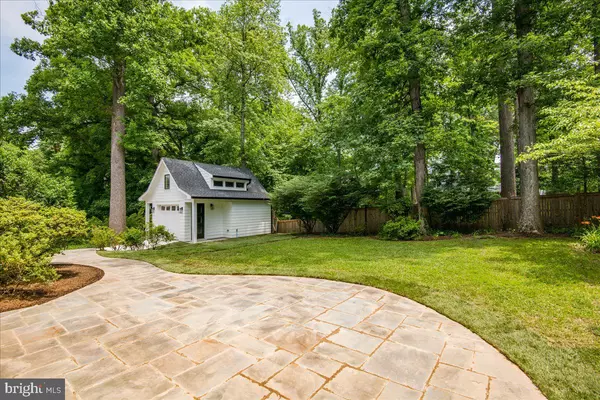$2,000,000
$1,995,000
0.3%For more information regarding the value of a property, please contact us for a free consultation.
4 Beds
5 Baths
5,412 SqFt
SOLD DATE : 07/28/2022
Key Details
Sold Price $2,000,000
Property Type Single Family Home
Sub Type Detached
Listing Status Sold
Purchase Type For Sale
Square Footage 5,412 sqft
Price per Sqft $369
Subdivision Broadmont
MLS Listing ID VAFA2000888
Sold Date 07/28/22
Style Transitional
Bedrooms 4
Full Baths 4
Half Baths 1
HOA Y/N N
Abv Grd Liv Area 3,639
Originating Board BRIGHT
Year Built 1953
Annual Tax Amount $21,354
Tax Year 2022
Lot Size 0.252 Acres
Acres 0.25
Property Description
A ready for move-in, NEW build on existing foundation with new detached garage located in coveted Broadmont neighborhood in City of Falls Church.
A meticulously designed, 4 Bed/4.5 Bath home (plus lower level bonus/office room) for buyers who want a new house yet cherish mature landscaping and appreciate the architect/builders desire to save established trees and build a custom home well-suited to the neighborhood. The home provides a transitional feel and boasts modern fixtures, horizontal iron stair railings, and designer finishes. High-end quality products include such as Andersen 400 series casement windows, Wolf appliances, Brizo kitchen faucet, Kohler plumbing fixtures, 5" red oak select sand and stain hardwood flooring, Carrier HVAC and much more.
The main level was designed to maximize useable living space and boasts a large home office, playroom (or second family room), dining room with wood- burning fireplace, large kitchen with wall cabinets to ceiling and expansive waterfall island with white quartzite countertop, wet bar for entertaining, and family room with gas fireplace that leads to a huge 370 sq ft screened porch with access to the centrally located large mud room, pantry/extra storage. The upper level offers 4 bedrooms and 3 baths on the 2nd Level with laundry room which includes a huge owner's suite with luxurious bathroom, 2 huge custom closets, dressing area, gas fireplace and beautiful tree-lined window view. Existing Lower Level was renovated to include an incredible amount of storage space, bonus room w/ plenty of sunlight, full bath and fireplace. Home offers a brand new oversized 1 car detached garage (over 328 sq ft) with abundant storage, high ceilings and new concrete driveway. Front yard offers established landscaping with new sod and rebuilt flagstone walkways and porch. Backyard offers large flagstone patio adjacent to the massive screened in porch. Picturesque, level backyard with mature landscaping lining a wood fence.
Previous house was gutted to concrete block/brick walls. House is new except for the foundation wall/ basement windows, partial basement slab, first floor exterior brick/block wall, and first floor joists. PRELIMINARY elevation and floor plans uploaded. Final permitted plans and build have slight changes.
(Builder/Owner is licensed agent with listing brokerage).
Location
State VA
County Falls Church City
Zoning R-1A
Rooms
Basement Fully Finished
Interior
Hot Water Natural Gas, 60+ Gallon Tank
Cooling Central A/C
Fireplaces Number 4
Fireplaces Type Brick, Gas/Propane
Fireplace Y
Heat Source Natural Gas, Electric
Exterior
Parking Features Additional Storage Area, Garage - Front Entry
Garage Spaces 1.0
Utilities Available Under Ground
Water Access N
Accessibility None
Total Parking Spaces 1
Garage Y
Building
Story 3
Foundation Block
Sewer Public Sewer
Water Public
Architectural Style Transitional
Level or Stories 3
Additional Building Above Grade, Below Grade
New Construction N
Schools
Elementary Schools Oak Street
Middle Schools Mary Ellen Henderson
High Schools Meridian
School District Falls Church City Public Schools
Others
Senior Community No
Tax ID 53-210-043
Ownership Fee Simple
SqFt Source Assessor
Horse Property N
Special Listing Condition Standard
Read Less Info
Want to know what your home might be worth? Contact us for a FREE valuation!

Our team is ready to help you sell your home for the highest possible price ASAP

Bought with Chris Earman • Weichert, REALTORS







