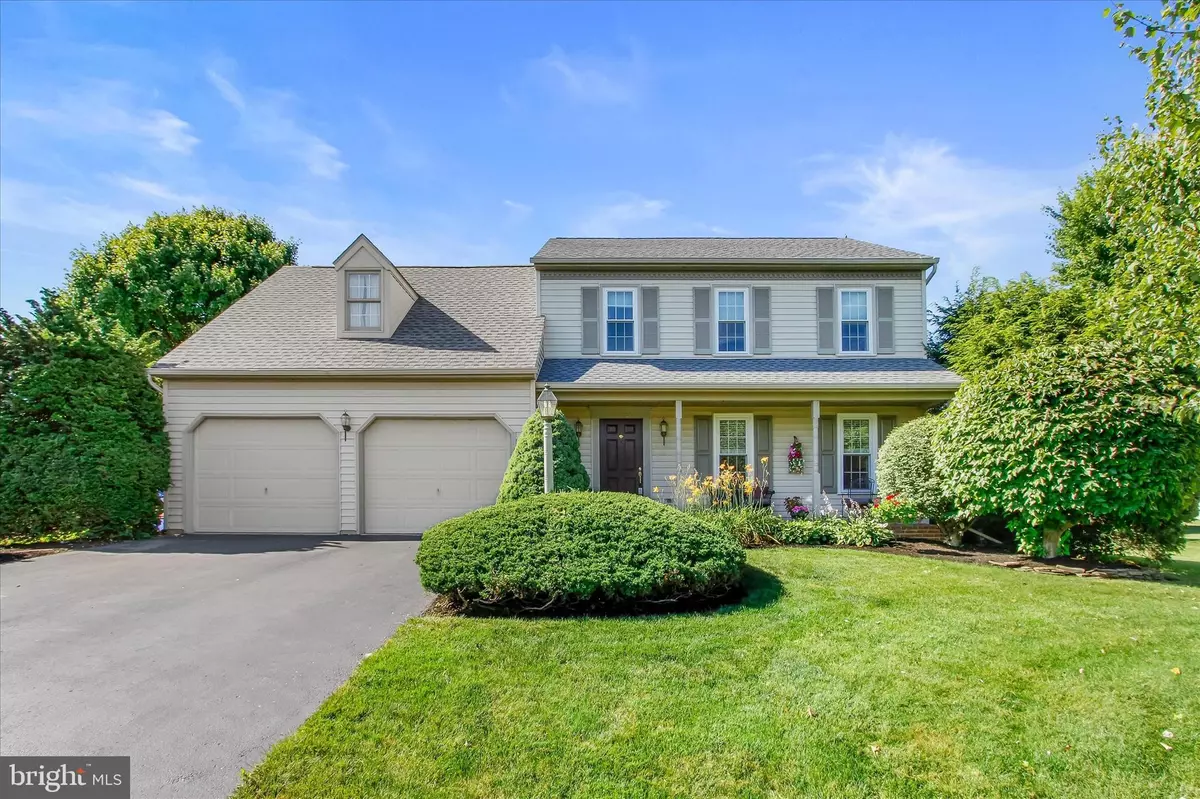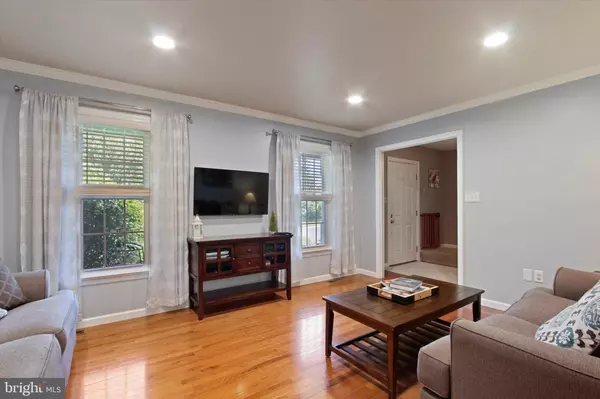$329,900
$329,900
For more information regarding the value of a property, please contact us for a free consultation.
4 Beds
3 Baths
2,399 SqFt
SOLD DATE : 07/28/2022
Key Details
Sold Price $329,900
Property Type Single Family Home
Sub Type Detached
Listing Status Sold
Purchase Type For Sale
Square Footage 2,399 sqft
Price per Sqft $137
Subdivision Penn State Estates
MLS Listing ID PAYK2025244
Sold Date 07/28/22
Style Colonial
Bedrooms 4
Full Baths 2
Half Baths 1
HOA Fees $6/ann
HOA Y/N Y
Abv Grd Liv Area 1,899
Originating Board BRIGHT
Year Built 1992
Annual Tax Amount $4,954
Tax Year 2022
Lot Size 0.400 Acres
Acres 0.4
Lot Dimensions 54 x 142 x 153 x 186
Property Description
E.G Stolzfus Home located in Penn State Estates - convenient to Route 30 & I83, Shopping and Restaurants, this lot was 1 of 2 Premium Lots, Well Kept, Neutral and updated; This Home features Hardwood and Ceramic floors, Replacement Windows - 2020, Recessed Lighting, Chair Rails, Crown Moulding, Ceiling Fans, Eat-in-Kitchen plus Formal Dining Room, 1st Floor Laundry, Garage Laundry Tub, Primary Suite, Family Room with Gas Fireplace (never used) and Bar, including cabinets and 2 Refrigerators, Radon Mitigation System, Furnace - 2010, Hot Water Heater - 2021, Roof - 2020, 3 level maintenance free Deck with Built-In Seats, Cushions and Awning, Fenced Yard with gates to allow large vehicle entrances, 3rd Bedroom has a Built-In desk that could be removed. A Pleasure to Show!
Location
State PA
County York
Area Manchester Twp (15236)
Zoning RESIDENTIAL
Rooms
Other Rooms Living Room, Dining Room, Primary Bedroom, Bedroom 2, Bedroom 3, Bedroom 4, Kitchen, Family Room, Laundry, Utility Room, Primary Bathroom, Full Bath, Half Bath
Basement Full, Partially Finished
Interior
Interior Features Carpet, Ceiling Fan(s), Chair Railings, Crown Moldings, Floor Plan - Traditional, Kitchen - Eat-In, Primary Bath(s), Tub Shower, Upgraded Countertops, Walk-in Closet(s), Window Treatments, Wood Floors, Bar
Hot Water Electric
Heating Forced Air
Cooling Central A/C
Fireplaces Number 1
Fireplaces Type Corner
Equipment Built-In Microwave, Dishwasher, Microwave, Oven/Range - Gas, Refrigerator
Furnishings No
Fireplace Y
Window Features Insulated
Appliance Built-In Microwave, Dishwasher, Microwave, Oven/Range - Gas, Refrigerator
Heat Source Natural Gas
Laundry Main Floor
Exterior
Exterior Feature Deck(s), Porch(es)
Parking Features Garage - Front Entry, Garage Door Opener, Oversized
Garage Spaces 6.0
Fence Wood
Utilities Available Cable TV Available, Electric Available, Natural Gas Available, Phone Available, Sewer Available, Water Available
Water Access N
View Other
Roof Type Asphalt
Street Surface Paved
Accessibility None
Porch Deck(s), Porch(es)
Road Frontage Boro/Township
Attached Garage 2
Total Parking Spaces 6
Garage Y
Building
Lot Description Level
Story 2
Foundation Block
Sewer Public Sewer
Water Public
Architectural Style Colonial
Level or Stories 2
Additional Building Above Grade, Below Grade
New Construction N
Schools
Middle Schools Central York
High Schools Central York
School District Central York
Others
Pets Allowed Y
HOA Fee Include Common Area Maintenance
Senior Community No
Tax ID 36-000-25-0015-00-00000
Ownership Fee Simple
SqFt Source Assessor
Acceptable Financing Cash, Conventional, VA
Horse Property N
Listing Terms Cash, Conventional, VA
Financing Cash,Conventional,VA
Special Listing Condition Standard
Pets Allowed No Pet Restrictions
Read Less Info
Want to know what your home might be worth? Contact us for a FREE valuation!

Our team is ready to help you sell your home for the highest possible price ASAP

Bought with Candice E Nelson • RE/MAX Patriots






