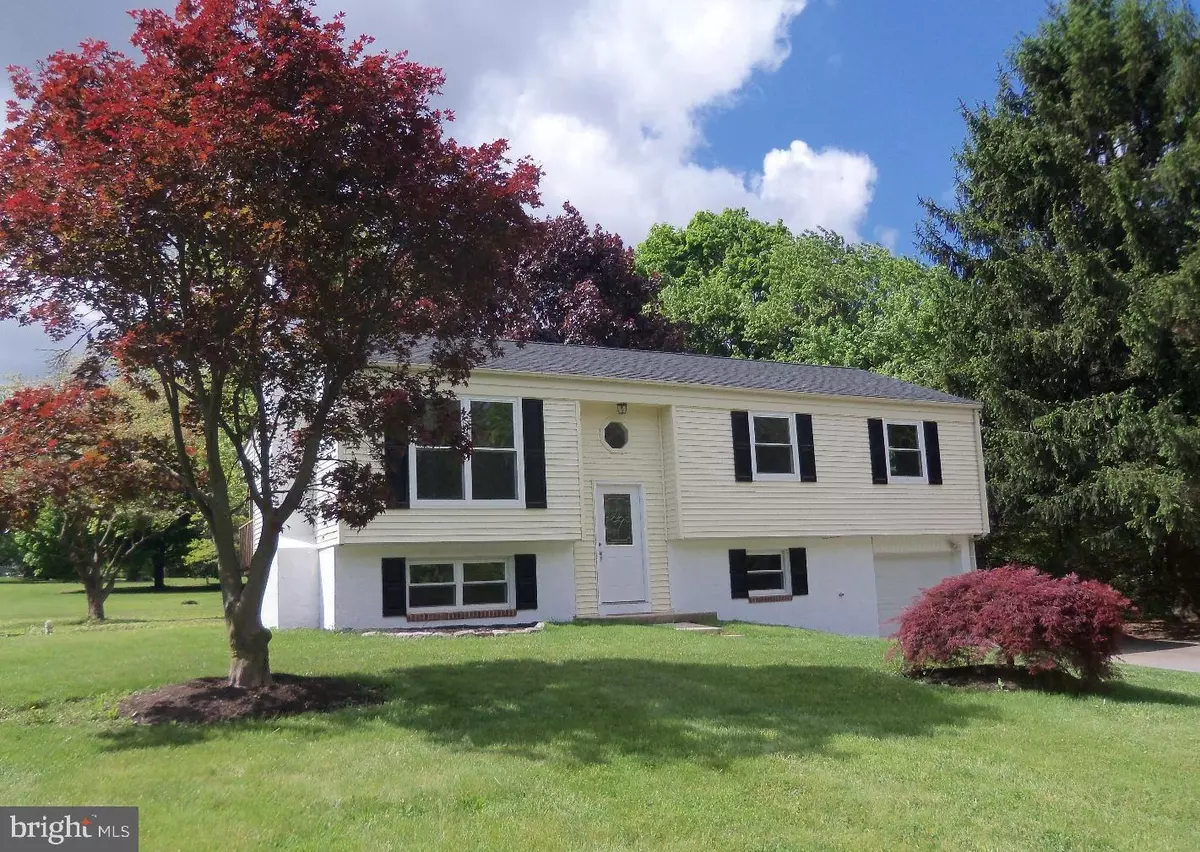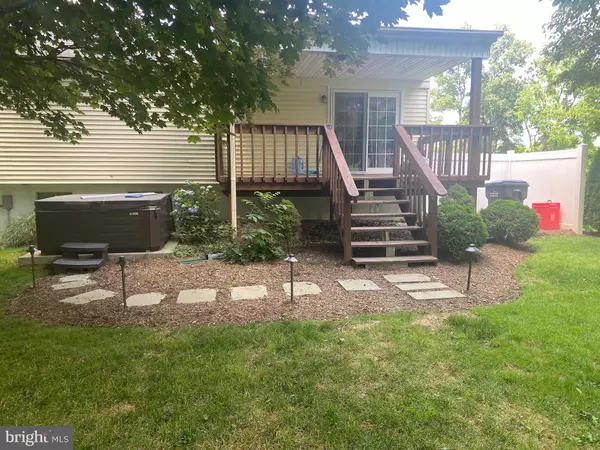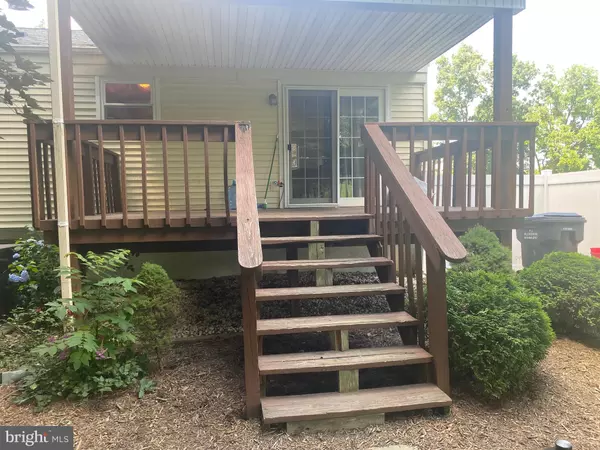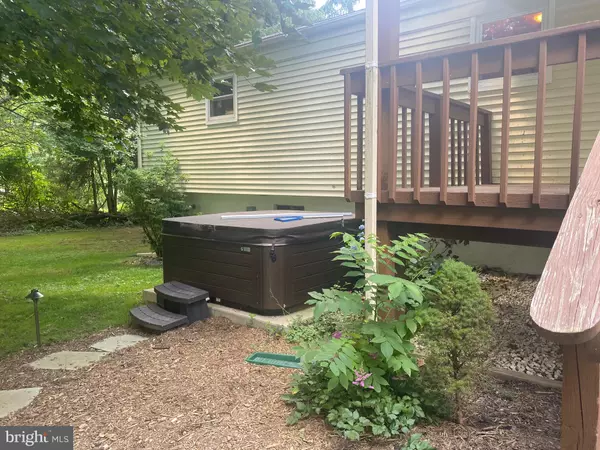$295,000
$300,000
1.7%For more information regarding the value of a property, please contact us for a free consultation.
4 Beds
2 Baths
1,720 SqFt
SOLD DATE : 07/28/2022
Key Details
Sold Price $295,000
Property Type Single Family Home
Sub Type Detached
Listing Status Sold
Purchase Type For Sale
Square Footage 1,720 sqft
Price per Sqft $171
Subdivision None Available
MLS Listing ID PACT2027810
Sold Date 07/28/22
Style Bi-level
Bedrooms 4
Full Baths 2
HOA Y/N N
Abv Grd Liv Area 1,006
Originating Board BRIGHT
Year Built 1977
Annual Tax Amount $4,906
Tax Year 2021
Lot Size 1.300 Acres
Acres 1.3
Lot Dimensions 0.00 x 0.00
Property Description
MULTIPLE OFFERS. HIGHEST AND BEST BY 7PM 6/29/22. Make your appointment today! You definitely don't want to miss this one! Absolutely BEAUTIFUL 4 Bedroom home with 2 full bathrooms sits on 1.3 acres! GORGEOUS HARDWOOD FLOORS! Living Room and Dining Room . Updated Kitchen includes stainless steel appliances! Family Room with huge brick wood burning FIREPLACE! One car garage includes a JOHN DEERE riding mower for the incredibly maintained PRIVATE backyard! Covered deck, fenced in garden and Hot tub oasis! Mature landscaping!
Roof and updated heating and AC system installed in 2016.
Location
State PA
County Chester
Area West Caln Twp (10328)
Zoning R 10
Rooms
Other Rooms Living Room, Primary Bedroom, Bedroom 2, Bedroom 3, Bedroom 4, Kitchen, Family Room, Full Bath, Half Bath
Main Level Bedrooms 3
Interior
Interior Features Kitchen - Eat-In
Hot Water Electric
Heating Heat Pump - Electric BackUp, Hot Water
Cooling Central A/C
Flooring Hardwood, Carpet
Fireplaces Number 1
Fireplaces Type Brick
Equipment Built-In Microwave, Dishwasher
Fireplace Y
Window Features Replacement
Appliance Built-In Microwave, Dishwasher
Heat Source Electric
Laundry Lower Floor
Exterior
Parking Features Garage - Front Entry
Garage Spaces 7.0
Water Access N
Roof Type Pitched
Accessibility None
Total Parking Spaces 7
Garage Y
Building
Story 2
Foundation Other
Sewer On Site Septic
Water Well
Architectural Style Bi-level
Level or Stories 2
Additional Building Above Grade, Below Grade
New Construction N
Schools
School District Coatesville Area
Others
Senior Community No
Tax ID 28-08 -0111.22A0
Ownership Fee Simple
SqFt Source Assessor
Special Listing Condition Standard
Read Less Info
Want to know what your home might be worth? Contact us for a FREE valuation!

Our team is ready to help you sell your home for the highest possible price ASAP

Bought with Jeffrey R Ricketts • Coldwell Banker Realty







