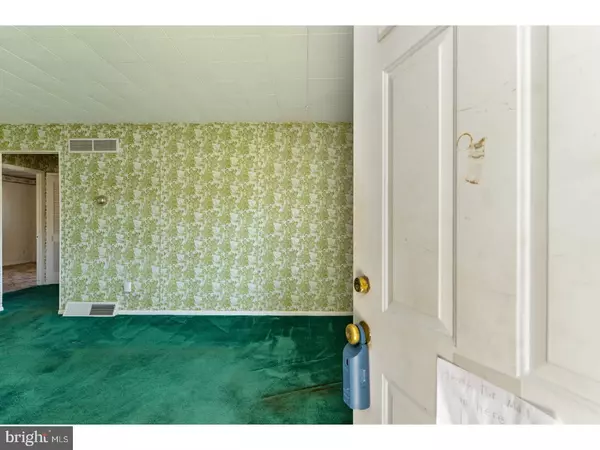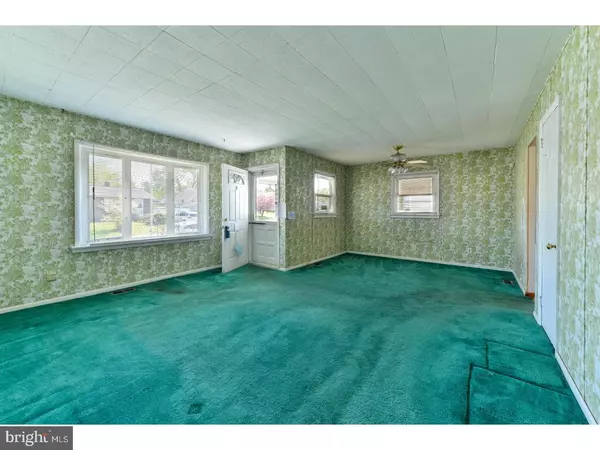$185,000
$185,000
For more information regarding the value of a property, please contact us for a free consultation.
3 Beds
2 Baths
2,550 SqFt
SOLD DATE : 06/22/2018
Key Details
Sold Price $185,000
Property Type Single Family Home
Sub Type Detached
Listing Status Sold
Purchase Type For Sale
Square Footage 2,550 sqft
Price per Sqft $72
Subdivision Coventry
MLS Listing ID 1000481756
Sold Date 06/22/18
Style Ranch/Rambler
Bedrooms 3
Full Baths 1
Half Baths 1
HOA Y/N N
Abv Grd Liv Area 2,550
Originating Board TREND
Year Built 1960
Annual Tax Amount $1,603
Tax Year 2017
Lot Size 6,534 Sqft
Acres 0.15
Lot Dimensions 60X110
Property Description
Welcome to this 3 Bed, 1.5 Bath Ranch Home located in the Coventry neighborhood of New Castle. Fantastic opportunity to modernize this rancher (with a super large addition), that has been well-cared for, with only one owner ever! Enter into the spacious and bright living room area that is open to the dining room space. Head through the hallway, where the laundry is located on the main floor, and you will enter the HUGE addition. A very spacious kitchen has been added to this home, it features: laminate hardwood flooring, recessed lighting, gas cooking, an island, a pantry, and all appliances included! The family room is situated in the addition, beside the kitchen, and features a gas fireplace and Anderson French Doors leading to the enclosed porch - great for entertaining all year round. Also on the main floor are 3 bedrooms, 1 full bath with tiled showers/floor, and several large storage closets. Original hardwood floors exist throughout entire main level, under the carpet. The basement here is partially finished and includes original built-in shelving, an exposed brick wall, a storage room, and a powder room. Additional home features include; carport, detached 1.5-car garage with attic space, Anderson Windows and Anderson French Doors in the addition & central air. Don't let this one pass you by, schedule your tour today!
Location
State DE
County New Castle
Area New Castle/Red Lion/Del.City (30904)
Zoning NC6.5
Rooms
Other Rooms Living Room, Dining Room, Primary Bedroom, Bedroom 2, Kitchen, Family Room, Bedroom 1, Laundry, Other
Basement Partial
Interior
Interior Features Kitchen - Island, Butlers Pantry, Kitchen - Eat-In
Hot Water Natural Gas
Heating Gas, Forced Air
Cooling Central A/C
Fireplaces Number 1
Fireplaces Type Gas/Propane
Fireplace Y
Heat Source Natural Gas
Laundry Main Floor
Exterior
Exterior Feature Porch(es)
Parking Features Oversized
Garage Spaces 1.0
Water Access N
Accessibility None
Porch Porch(es)
Total Parking Spaces 1
Garage Y
Building
Story 1
Sewer Public Sewer
Water Public
Architectural Style Ranch/Rambler
Level or Stories 1
Additional Building Above Grade
New Construction N
Schools
School District Colonial
Others
Senior Community No
Tax ID 10-023.10-197
Ownership Fee Simple
Read Less Info
Want to know what your home might be worth? Contact us for a FREE valuation!

Our team is ready to help you sell your home for the highest possible price ASAP

Bought with Timothy Mullins • Concord Realty Group







