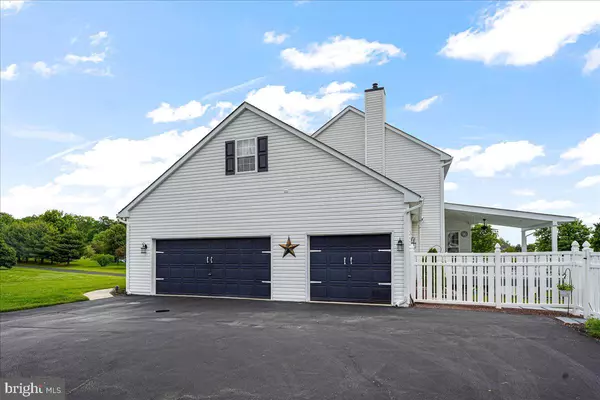$553,000
$519,000
6.6%For more information regarding the value of a property, please contact us for a free consultation.
4 Beds
4 Baths
3,726 SqFt
SOLD DATE : 07/22/2022
Key Details
Sold Price $553,000
Property Type Single Family Home
Sub Type Detached
Listing Status Sold
Purchase Type For Sale
Square Footage 3,726 sqft
Price per Sqft $148
Subdivision Autumn Hills
MLS Listing ID PACT2025394
Sold Date 07/22/22
Style Colonial
Bedrooms 4
Full Baths 3
Half Baths 1
HOA Y/N N
Abv Grd Liv Area 2,726
Originating Board BRIGHT
Year Built 1999
Annual Tax Amount $6,368
Tax Year 2022
Lot Size 1.300 Acres
Acres 1.3
Lot Dimensions 0.00 x 0.00
Property Description
Welcome home to this immaculate and spacious 4 BR 3.5 BA home with oversized 3 car garage, finished walk out basement and inground pool located in the sought after community of Autumn Hills! This exceptional home sits on a beautifully manicured, professionally landscaped 1.3-acre corner lot, and has been lovingly maintained and thoughtfully updated by its current owners. If you love entertaining family and friends, this house is for you, offering a resort style rear yard complete with a 21,000 gallon inground heated pool and spa, perennial gardens, a covered patio and covered composite deck-perfect for large scale entertaining. As you enter the home through the front door, you will find a two-story foyer with hardwood floors and turned staircase. To the left of the foyer are the formal living and dining rooms with 9 ceilings and ample windows to let in the natural light. To the rear of the home is the gourmet kitchen with 42 soft close cherry cabinets, updated stainless steel appliances, granite countertops with tile backsplash and under cabinet lighting. A breakfast nook with vaulted ceiling is a perfect spot for informal dinners and beautiful views of the perennial phlox garden and inground pool in the fenced rear yard. The kitchen opens to the generously sized family room with gas fireplace, built in surround sound system (included) and ceiling fan. New sliding glass doors lead from the family room to the expansive covered deck featuring a vaulted ceiling, recessed lights and ceiling fan - a wonderful space for large scale entertaining or poolside al fresco dining. Back inside, the first floor continues with an elegant powder room and large mud room offering ample storage and pantry closets. On the second floor you will find a spacious primary bedroom suite with a tray ceiling and ensuite bath with vaulted ceiling, jetted tub, built in shower and dual vanity sink. The owners suite continues with an oversized walk in closet, flanked by additional storage areas and a large second floor laundry room with washer/dryer and a soaking sink. Three additional bedrooms, each with ceiling fans and ample windows, as well as, a hall bath complete the second floor. Wait, theres more! The finished walk out basement offers additional entertaining space featuring laminate wood flooring, a gas fireplace, dry bar, inset refrigerator and a full bathroom complete with a steam/sauna shower. A (new) ground level sliding glass door leads from the basement to the backyard pool area. Need room for storage? Not a problem! There is ample storage space in the unfinished portion of the basement, as well as a work bench and built-in cabinets in the garage, plus a 20x12 shed in the rear yard. For convenience, the extra wide driveway was expanded to allow for additional parking spaces. Other recent upgrades include a new roof and gutters (approx.. 2018) and newer central air conditioning ( approx.. 2019). The inground pool was recently refinished with new pool tiles, new coping and refinished concrete pool decking.
Location
State PA
County Chester
Area East Nottingham Twp (10369)
Zoning R
Rooms
Other Rooms Living Room, Dining Room, Primary Bedroom, Bedroom 2, Bedroom 3, Bedroom 4, Kitchen, Family Room, Basement, Laundry
Basement Daylight, Full, Fully Finished, Outside Entrance, Walkout Level
Interior
Interior Features Breakfast Area, Carpet, Ceiling Fan(s), Crown Moldings, Curved Staircase, Family Room Off Kitchen, Floor Plan - Open, Kitchen - Gourmet, Kitchen - Table Space, Primary Bath(s), Recessed Lighting, Soaking Tub, Stall Shower, Tub Shower, Upgraded Countertops, Walk-in Closet(s), Wet/Dry Bar, Wood Floors
Hot Water Propane
Heating Forced Air
Cooling Central A/C
Fireplaces Number 2
Fireplaces Type Gas/Propane
Equipment Built-In Microwave, Built-In Range, Dishwasher, Dryer, Energy Efficient Appliances, ENERGY STAR Refrigerator, Extra Refrigerator/Freezer, Icemaker, Microwave, Oven - Self Cleaning, Oven/Range - Gas, Stainless Steel Appliances, Washer, Water Conditioner - Owned, Water Heater - High-Efficiency
Furnishings No
Fireplace Y
Window Features Double Pane,Insulated,Vinyl Clad
Appliance Built-In Microwave, Built-In Range, Dishwasher, Dryer, Energy Efficient Appliances, ENERGY STAR Refrigerator, Extra Refrigerator/Freezer, Icemaker, Microwave, Oven - Self Cleaning, Oven/Range - Gas, Stainless Steel Appliances, Washer, Water Conditioner - Owned, Water Heater - High-Efficiency
Heat Source Propane - Leased
Laundry Upper Floor
Exterior
Exterior Feature Deck(s), Patio(s), Roof
Parking Features Additional Storage Area, Built In, Garage - Side Entry, Garage Door Opener, Inside Access, Oversized
Garage Spaces 9.0
Fence Rear, Vinyl
Pool Concrete, Pool/Spa Combo
Utilities Available Cable TV
Water Access N
Roof Type Architectural Shingle,Asphalt
Accessibility None
Porch Deck(s), Patio(s), Roof
Attached Garage 3
Total Parking Spaces 9
Garage Y
Building
Lot Description Corner, Front Yard, Landscaping, Level, Open, Poolside, Private, Rear Yard, SideYard(s)
Story 3
Foundation Concrete Perimeter
Sewer On Site Septic
Water Well
Architectural Style Colonial
Level or Stories 3
Additional Building Above Grade, Below Grade
Structure Type 9'+ Ceilings,Dry Wall,Vaulted Ceilings
New Construction N
Schools
School District Oxford Area
Others
Senior Community No
Tax ID 69-07 -0138
Ownership Fee Simple
SqFt Source Assessor
Acceptable Financing Cash, Conventional
Listing Terms Cash, Conventional
Financing Cash,Conventional
Special Listing Condition Standard
Read Less Info
Want to know what your home might be worth? Contact us for a FREE valuation!

Our team is ready to help you sell your home for the highest possible price ASAP

Bought with Tiffany Varghese • C21 Pierce & Bair-Kennett







