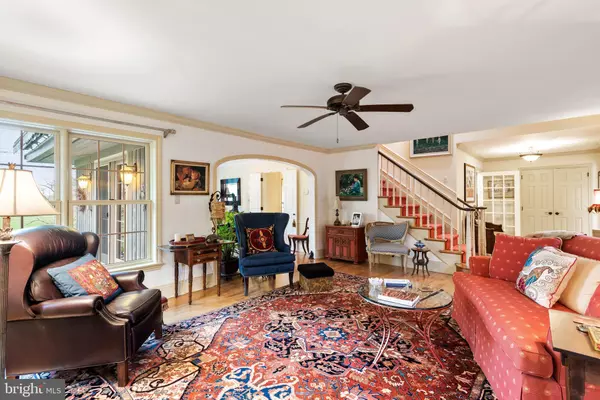$988,000
$987,500
0.1%For more information regarding the value of a property, please contact us for a free consultation.
4 Beds
4 Baths
2,539 SqFt
SOLD DATE : 07/20/2022
Key Details
Sold Price $988,000
Property Type Single Family Home
Sub Type Detached
Listing Status Sold
Purchase Type For Sale
Square Footage 2,539 sqft
Price per Sqft $389
Subdivision None Available
MLS Listing ID PACT2025814
Sold Date 07/20/22
Style Colonial
Bedrooms 4
Full Baths 3
Half Baths 1
HOA Y/N N
Abv Grd Liv Area 2,539
Originating Board BRIGHT
Year Built 1982
Annual Tax Amount $13,245
Tax Year 2021
Lot Size 5.000 Acres
Acres 5.0
Lot Dimensions 0.00 x 0.00
Property Description
This lovely south-facing home was built by a well-known Mainline builder and his wife for their family. They have remained the sole occupants of the house and have continued to exceptionally maintain it. Oak hardwood floors are throughout, new windows and exterior doors, an upgraded kitchen with both custom concrete countertops and cabinetry, stainless steel appliances, two ovens, and an adjoining family room with a wood pellet stove. From the formal dining room is a garden patio, a wonderful place to enjoy morning coffee. There is a formal living room with a propain fireplace insert. Off the spacious kitchen is a large deck for dining or entertaining, covered seasonally with an awning. From the deck is a flagstone path leading to a covered swimming pool which has not been utilized in recent years but with renovation, would be a lovely addition for family fun, Additionally, on the first floor is a mud /laundry room and powder room with direct access to the 3-car garage. The second floor has 4 nice sized bedrooms, one with a large walk-in cedar closet. There is a shared hall bath. The large master bedroom has a dressing area and an updated bath with a glass shower and freestanding slipper tub. A partially finished full basement is accessible from both the kitchen and garage. Above the entire garage is a storage attic with possible options for additional living space. A Generac generator keeps the essentials running when needed. There is a gorgeous view from every vantage point, including 2 divided pastures, a 2 stall barn with tack and hay rooms and automatic heated waterer eases the daily barn chores. The property is presently surrounded by horse and alpaca neighbors with many riding, walking-hiking, and biking trails accessible directly from the property. One can even ride or walk one mile to the local bakery, coffee shop or restaurant in the village of Birchrunville. Local roots to this beautiful setting are Rts. 401, 100, 113, 202, and the PA Turnpike.
Location
State PA
County Chester
Area West Vincent Twp (10325)
Zoning R10
Direction Northeast
Rooms
Other Rooms Living Room, Dining Room, Bedroom 2, Bedroom 3, Bedroom 4, Kitchen, Family Room, Basement, Foyer, Bedroom 1, Exercise Room, Laundry, Mud Room, Storage Room, Bathroom 1, Bathroom 2
Basement Full, Partially Finished, Workshop, Other
Interior
Interior Features Built-Ins, Carpet, Ceiling Fan(s), Crown Moldings, Family Room Off Kitchen, Kitchen - Eat-In, Primary Bath(s), Soaking Tub, Stall Shower, Upgraded Countertops, Wainscotting, Walk-in Closet(s), Water Treat System, Window Treatments, Wood Floors
Hot Water 60+ Gallon Tank, Propane
Cooling Central A/C
Flooring Hardwood, Tile/Brick
Fireplaces Number 2
Fireplaces Type Gas/Propane, Flue for Stove, Brick, Stone
Equipment Built-In Microwave, Commercial Range, Dishwasher, Energy Efficient Appliances, Oven - Double, Oven - Self Cleaning, Oven/Range - Gas, Refrigerator, Extra Refrigerator/Freezer, Icemaker, Six Burner Stove, Stainless Steel Appliances, Built-In Range, Dryer - Front Loading, Dryer - Gas, ENERGY STAR Dishwasher, ENERGY STAR Freezer, ENERGY STAR Refrigerator, Exhaust Fan, Freezer, Microwave, Oven - Wall, Washer - Front Loading
Furnishings Partially
Fireplace Y
Window Features Energy Efficient,ENERGY STAR Qualified
Appliance Built-In Microwave, Commercial Range, Dishwasher, Energy Efficient Appliances, Oven - Double, Oven - Self Cleaning, Oven/Range - Gas, Refrigerator, Extra Refrigerator/Freezer, Icemaker, Six Burner Stove, Stainless Steel Appliances, Built-In Range, Dryer - Front Loading, Dryer - Gas, ENERGY STAR Dishwasher, ENERGY STAR Freezer, ENERGY STAR Refrigerator, Exhaust Fan, Freezer, Microwave, Oven - Wall, Washer - Front Loading
Heat Source Propane - Owned
Laundry Main Floor
Exterior
Exterior Feature Deck(s), Patio(s), Porch(es)
Parking Features Garage - Rear Entry, Garage Door Opener, Garage - Front Entry, Additional Storage Area, Oversized
Garage Spaces 11.0
Fence Board, Wire, Invisible
Pool Concrete, Fenced, In Ground
Utilities Available Electric Available, Phone Available, Cable TV Available, Propane, Water Available, Other
Water Access N
View Pasture, Panoramic, Trees/Woods
Roof Type Architectural Shingle
Street Surface Black Top
Accessibility 2+ Access Exits, 32\"+ wide Doors, 36\"+ wide Halls, 48\"+ Halls, >84\" Garage Door, Other
Porch Deck(s), Patio(s), Porch(es)
Attached Garage 3
Total Parking Spaces 11
Garage Y
Building
Lot Description Backs to Trees, Front Yard, Irregular, Landscaping, Partly Wooded, Poolside, Rear Yard, Rural
Story 2
Foundation Block
Sewer On Site Septic
Water Conditioner, Well, Well Permit on File
Architectural Style Colonial
Level or Stories 2
Additional Building Above Grade, Below Grade
Structure Type Dry Wall
New Construction N
Schools
Elementary Schools West Vincent
Middle Schools Owen J Roberts
High Schools Owen J Roberts
School District Owen J Roberts
Others
Pets Allowed Y
Senior Community No
Tax ID 25-03 -0076.02B0
Ownership Fee Simple
SqFt Source Assessor
Security Features Carbon Monoxide Detector(s),Fire Detection System,Security System,Smoke Detector
Acceptable Financing Cash, Conventional
Horse Property Y
Horse Feature Horse Trails, Horses Allowed, Stable(s)
Listing Terms Cash, Conventional
Financing Cash,Conventional
Special Listing Condition Standard
Pets Allowed No Pet Restrictions
Read Less Info
Want to know what your home might be worth? Contact us for a FREE valuation!

Our team is ready to help you sell your home for the highest possible price ASAP

Bought with John Restrepo • BHHS Fox & Roach-Malvern







