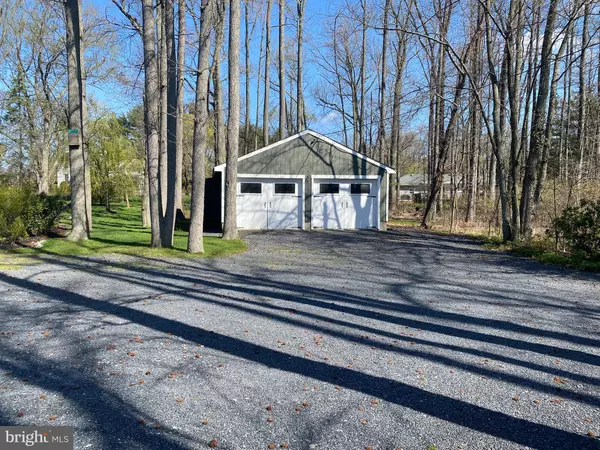$665,000
$675,000
1.5%For more information regarding the value of a property, please contact us for a free consultation.
5 Beds
3 Baths
2,408 SqFt
SOLD DATE : 07/19/2022
Key Details
Sold Price $665,000
Property Type Single Family Home
Sub Type Detached
Listing Status Sold
Purchase Type For Sale
Square Footage 2,408 sqft
Price per Sqft $276
Subdivision Franklin Twp
MLS Listing ID NJSO2000822
Sold Date 07/19/22
Style Colonial,Traditional
Bedrooms 5
Full Baths 2
Half Baths 1
HOA Y/N N
Abv Grd Liv Area 2,408
Originating Board BRIGHT
Year Built 1975
Annual Tax Amount $10,161
Tax Year 2021
Lot Size 1.480 Acres
Acres 1.48
Lot Dimensions 0.00 x 0.00
Property Description
Located in the highly sought after Somerset County on a stately 1.48 acre lot, this recently renovated five-bedroom, two-and-a-half-bathroom home is sure to impress.
Making your way up the driveway, you will find yourself at a loss for words by the yards of rolling green grass, finely manicured hedges, and lush greenery. Enter through the grand front door and you are immediately welcomed by a skillfully tiled foyer that guides you throughout the main floor. Directly to your right sits a sophisticated sun soaked living area that boasts detailed custom moldings and delightful views of your front yard. Make your way through the magnificent pocket doors to your ultramodern eat-in kitchen, complete with sleek granite countertops, stainless steel appliances, marvelous backsplash tiling, a plethora of wooden cabinet space, sliding glass doors with direct access to the back patio, and bar seating with a pass through to the family room. Nestled in the back of the home, the capacious family room features a rustic brick detailed wooden fireplace with a wooden mantle, custom moldings, an abundance of natural light, and sliding glass doors with direct access to the back patio. Hardwood floorings guide you to the unique formal dining room area perfect for entertaining with picturesque views of the front yard and recessed lighting. Rounding out the first floor is a newly renovated half bath and a laundry area equipped with cabinet storage and a stationary tub.
Enter the second floor by the resplendent wooden staircase and make your way through the extra wide hallways to the luxurious primary suite, complete with exposed brick, sumptuous moldings, and a convenient laundry chute. Through the french doors in the primary suite is your own private dressing area leading directly into the ensuite bathroom featuring a granite top vanity, custom built-in shelving, and a lavishly tiled glass shower. The second floor also hosts four additional expansive bedrooms, each with hardwood flooring and ample closet space. All four bedrooms enjoy the use of the newly renovated full hall bathroom with a dual wooden vanity, tile flooring, and a tub shower. The commodious lower level of this home is patiently waiting to be fashioned to the buyers taste. With plenty of space to be transformed into a large home office, a guest suite, or storage area; this lower level has unlimited potential.
The stately backyard of this manor will provide you with the feel of a tropical getaway in the summertime. The backyard hosts an extravagant in-ground gunite swimming pool with an excess of land to entertain and expertly groomed landscaping. This home is complete with a large storage shed and an additional detached two-car garage.
Advantageously located near Rocky Hill , Delaware and Raritan Canal Park Trail, and Autumn Hill Reservation, there are many local happenings and amenities near this home. Being a short drive from a Trader Joes, Costco, Home Depot, and Target, you have all of your shopping needs close to home as well. Conveniently located in between Route 206, Route 27, and easy access to Route I, this home makes commuting a breeze.
Location
State NJ
County Somerset
Area Franklin Twp (21808)
Zoning RR3
Rooms
Other Rooms Dining Room, Bedroom 2, Bedroom 4, Bedroom 5, Kitchen, Family Room, Foyer, Bedroom 1, Laundry, Bathroom 1, Bathroom 2, Bathroom 3
Basement Sump Pump, Improved, Garage Access, Full, Interior Access
Interior
Interior Features Cedar Closet(s), Family Room Off Kitchen, Floor Plan - Traditional, Formal/Separate Dining Room, Kitchen - Eat-In, Wood Floors, Attic, Ceiling Fan(s)
Hot Water Oil
Heating Forced Air
Cooling Central A/C
Flooring Hardwood, Ceramic Tile, Other
Fireplaces Number 1
Fireplaces Type Brick, Wood
Equipment Built-In Range, Dishwasher, Dryer, Microwave, Oven - Wall, Refrigerator, Washer, Water Heater
Furnishings No
Fireplace Y
Appliance Built-In Range, Dishwasher, Dryer, Microwave, Oven - Wall, Refrigerator, Washer, Water Heater
Heat Source Oil
Laundry Main Floor
Exterior
Exterior Feature Patio(s), Porch(es)
Parking Features Garage - Side Entry, Garage Door Opener, Inside Access, Other
Garage Spaces 6.0
Fence Partially
Pool Concrete, Fenced, Gunite
Utilities Available Electric Available
Water Access N
View Garden/Lawn
Roof Type Asphalt
Accessibility None
Porch Patio(s), Porch(es)
Attached Garage 2
Total Parking Spaces 6
Garage Y
Building
Lot Description Landscaping
Story 2
Foundation Other
Sewer On Site Septic
Water Public
Architectural Style Colonial, Traditional
Level or Stories 2
Additional Building Above Grade, Below Grade
Structure Type Dry Wall,Brick
New Construction N
Schools
High Schools Franklin H.S.
School District Franklin Township Public Schools
Others
Pets Allowed Y
Senior Community No
Tax ID 08-00010-00013 01
Ownership Fee Simple
SqFt Source Assessor
Security Features Security System
Acceptable Financing Cash, Conventional
Horse Property N
Listing Terms Cash, Conventional
Financing Cash,Conventional
Special Listing Condition Standard
Pets Allowed No Pet Restrictions
Read Less Info
Want to know what your home might be worth? Contact us for a FREE valuation!

Our team is ready to help you sell your home for the highest possible price ASAP

Bought with Walter Grzybowski • RE/MAX Diamond Realtors







