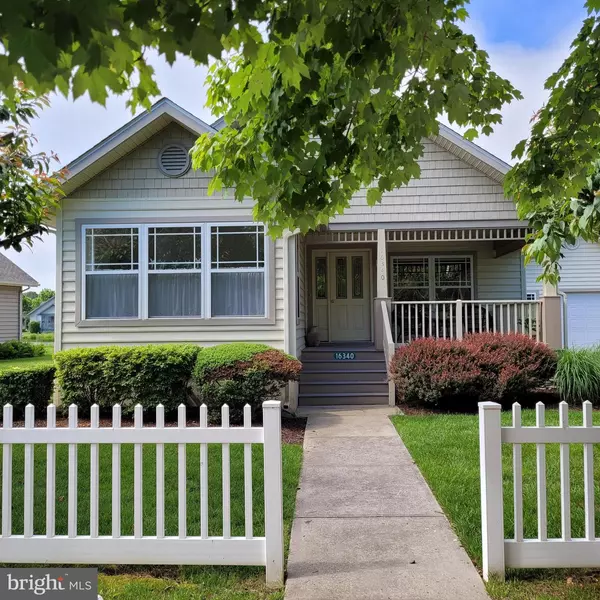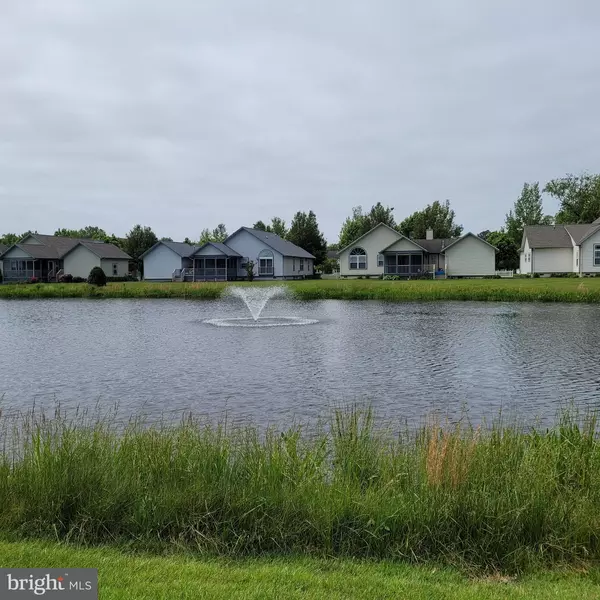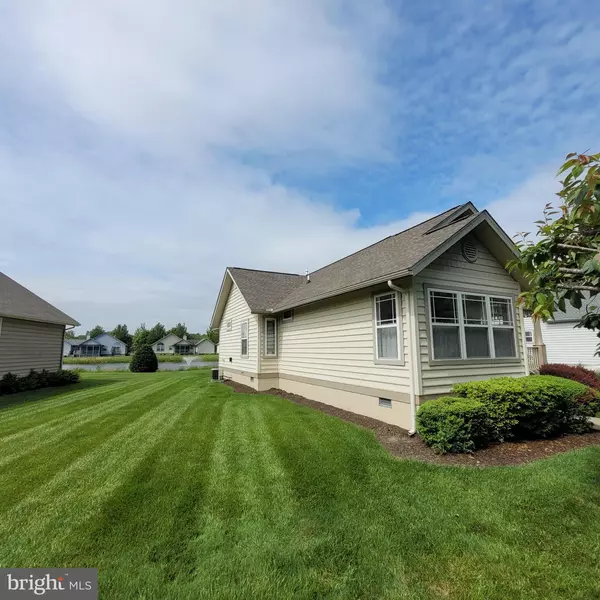$475,000
$454,900
4.4%For more information regarding the value of a property, please contact us for a free consultation.
3 Beds
2 Baths
1,760 SqFt
SOLD DATE : 07/18/2022
Key Details
Sold Price $475,000
Property Type Condo
Sub Type Condo/Co-op
Listing Status Sold
Purchase Type For Sale
Square Footage 1,760 sqft
Price per Sqft $269
Subdivision Paynters Mill
MLS Listing ID DESU2022504
Sold Date 07/18/22
Style Contemporary,Coastal
Bedrooms 3
Full Baths 2
Condo Fees $850/qua
HOA Fees $123/qua
HOA Y/N Y
Abv Grd Liv Area 1,760
Originating Board BRIGHT
Year Built 2004
Annual Tax Amount $1,149
Tax Year 2021
Lot Dimensions 0.00 x 0.00
Property Description
No need to wait for new construction! Only a few short miles to downtown Lewes and in-town Milton! Come see this cheerful, one-owner 3 bedroom, 2 bath, one-level, open concept home! This home has many lovely features not limited to a see-through gas fireplace between the living room and dining room, shower stall and separate tub in master bath, a large covered front porch, a large comfortable rear screened porch, and peaceful waterfront/view with fountain! The community is well-planned and beautiful. It has several services within the community such as a salon and restaurants. The community amenities include a handsome Manor house with exercise room, meeting room, and community library; a large community pool; and a dear playground, basketball half court, and beach volleyball court! Notice the extremely low taxes and covered services for the quarterly fees!
Location
State DE
County Sussex
Area Broadkill Hundred (31003)
Zoning R-1
Rooms
Main Level Bedrooms 3
Interior
Hot Water 60+ Gallon Tank
Heating Forced Air
Cooling Central A/C
Flooring Hardwood, Carpet, Vinyl
Fireplaces Number 1
Fireplaces Type Fireplace - Glass Doors
Furnishings Partially
Fireplace Y
Heat Source Propane - Metered
Exterior
Parking Features Garage Door Opener, Garage - Front Entry
Garage Spaces 5.0
Fence Vinyl
Utilities Available Propane - Community
Amenities Available Basketball Courts, Common Grounds, Community Center, Exercise Room, Meeting Room, Pool - Outdoor, Tot Lots/Playground, Volleyball Courts
Water Access N
View Pond, Scenic Vista, Water
Roof Type Architectural Shingle
Accessibility 36\"+ wide Halls
Attached Garage 1
Total Parking Spaces 5
Garage Y
Building
Lot Description Landscaping
Story 1
Foundation Concrete Perimeter, Crawl Space
Sewer Public Septic
Water Public
Architectural Style Contemporary, Coastal
Level or Stories 1
Additional Building Above Grade, Below Grade
Structure Type Cathedral Ceilings,Dry Wall
New Construction N
Schools
School District Cape Henlopen
Others
Pets Allowed Y
HOA Fee Include Common Area Maintenance,Insurance,Lawn Maintenance,Pool(s),Recreation Facility,Reserve Funds,Snow Removal,Trash,Ext Bldg Maint
Senior Community No
Tax ID 235-22.00-972.02-162
Ownership Condominium
Acceptable Financing Cash, FHA, VA, Conventional
Listing Terms Cash, FHA, VA, Conventional
Financing Cash,FHA,VA,Conventional
Special Listing Condition Standard
Pets Allowed Cats OK, Dogs OK, Number Limit
Read Less Info
Want to know what your home might be worth? Contact us for a FREE valuation!

Our team is ready to help you sell your home for the highest possible price ASAP

Bought with ROBIN DAVIS • Long & Foster Real Estate, Inc.







