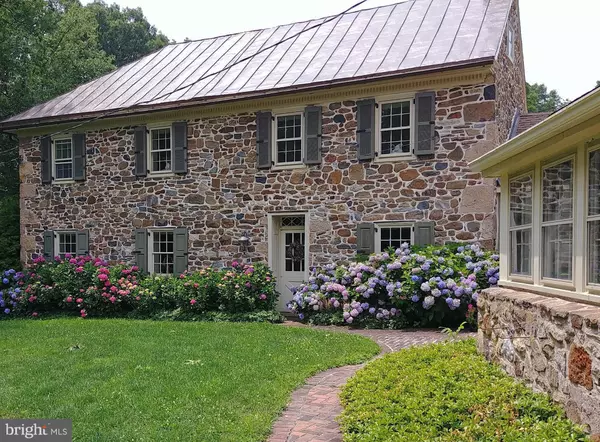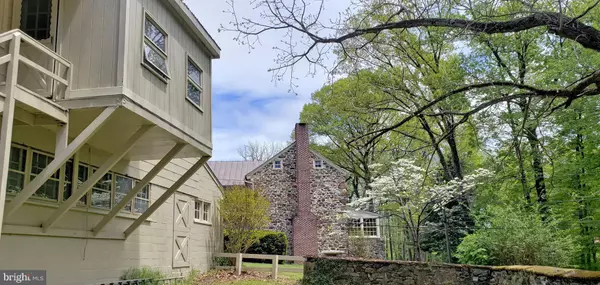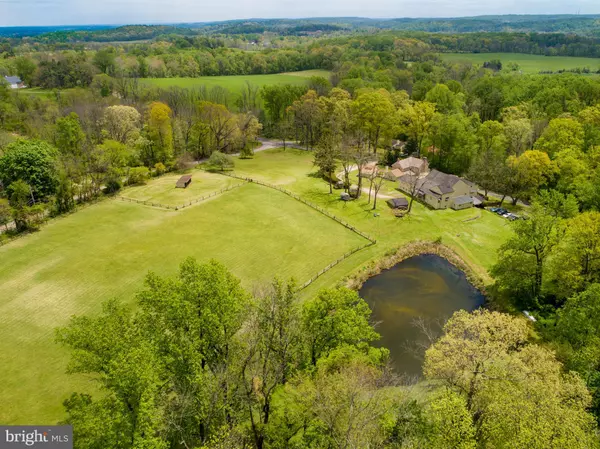$1,100,000
$1,250,000
12.0%For more information regarding the value of a property, please contact us for a free consultation.
3 Beds
2 Baths
3,128 SqFt
SOLD DATE : 07/18/2022
Key Details
Sold Price $1,100,000
Property Type Single Family Home
Sub Type Detached
Listing Status Sold
Purchase Type For Sale
Square Footage 3,128 sqft
Price per Sqft $351
Subdivision None Available
MLS Listing ID PACT2024106
Sold Date 07/18/22
Style Farmhouse/National Folk,Traditional,Converted Barn
Bedrooms 3
Full Baths 2
HOA Y/N N
Abv Grd Liv Area 3,128
Originating Board BRIGHT
Year Built 1805
Annual Tax Amount $7,891
Tax Year 2021
Lot Size 12.380 Acres
Acres 12.38
Lot Dimensions 0.00 x 0.00
Property Description
Imagine an original collection of historic Chester County farm buildings set on 12.38 lush acres of idyllic fenced pastures, woods & Spring-fed Pond literally surrounded by over 1,500 acres of permanently protected lands! Walnut Ridge Farm is that residence! Set in beautiful Chester Springs, West Vincent Township. This region dates back to Vincent townships founding in 1723, which was later divided into West and East in 1832. This area is Rural Pennsylvania at its best, where stone farmhouses blend seamlessly into the fertile landscape, originally inhabited by Lenape Indians, where Washingtons troops traversed in the 18th century and the Underground Railroad made its way in the 19th century. Walnut Ridge Farm offers a showcase 1805 4-Bay 2 Story Stone Farmhouse with standing seam metal roof, 3 Bedrooms and 2 Baths. Original handsome hardwood floors and built-ins can be found throughout. A charming Country Kitchen with stone Fireplace and Main Floor Laundry Mud Room, Formal Dining with stone Fireplace, access to a charming Study and a Large Living Room. This Main Floor also has Cozy Family Room with large stone Fireplace, enclosed window-filled Porch and Bath with shower. The Second Floor has three sizable Bedrooms, one with a separate circular staircase and walk-up Attic access. Attic is large enough to allow for additional Rooms. A breezeway connects to the circa 1804 Smokehouse/Cottage which has a Main Room with brick floor and stone Fireplace, enclosed porch, vintage Kitchenette, full Bath and 2nd Floor Bedroom. Early road petitions note this was a school at some point. The spacious Bank Barn has four 1960s 1-Bedroom Apartments in the Upper Side (2 presently rented month to month) with separate electric and the Lower Barn has 8 stalls and several additional rooms for garage use, collecting and storage. Out buildings include a stone garage, corncrib, approximately 5 acre fenced pasture, large Paddock with Run-in shed and Springhouse. The Spring-fed Pond attracts a diversity of wildlife while the propertys trees and gardens are home for a variety of birds and butterflies! This rare find offers a diversity of uses from extended family living opportunities, rental income, off the grid living, animal husbandry and farming. While this property is under Act 319 for lower taxes, there are no permanent easements. Potential buyers should investigate any possible building lots with township. An ideal location for horse lovers who can access miles of trails in the Natural Lands Bryn Coed Preserve directly across the street. Having the security of knowing this piece of historic Chester County Paradise will remain in perpetuity is priceless! The charming village of Birchrunville is just down the road while Kimberton, Phoenixville, routes 401, 100, 23 and the turnpike are within easy reach. This homestead as been loved by its present owners for 35 years. Now is the time to pass on its stewardship to the next owners. Is that you?
Location
State PA
County Chester
Area West Vincent Twp (10325)
Zoning R-2 RESIDENTIAL
Rooms
Other Rooms Living Room, Dining Room, Bedroom 2, Bedroom 3, Kitchen, Family Room, Den, Bedroom 1, Laundry, Bathroom 1, Bathroom 2, Hobby Room
Basement Unfinished, Outside Entrance
Interior
Interior Features Wood Stove, Built-Ins, Attic, Wood Floors, Studio, Kitchen - Island, Kitchen - Country, Kitchen - Eat-In, Formal/Separate Dining Room, Floor Plan - Traditional, Exposed Beams, Double/Dual Staircase, Curved Staircase
Hot Water Electric
Heating Hot Water, Baseboard - Electric, Baseboard - Hot Water, Summer/Winter Changeover
Cooling None
Flooring Hardwood, Tile/Brick
Fireplaces Number 3
Fireplaces Type Wood, Corner, Stone
Equipment Built-In Range, Cooktop, Dishwasher, Dryer, Microwave, Oven - Wall, Oven/Range - Electric, Refrigerator, Washer, Water Heater
Fireplace Y
Window Features Double Hung,Wood Frame,Transom
Appliance Built-In Range, Cooktop, Dishwasher, Dryer, Microwave, Oven - Wall, Oven/Range - Electric, Refrigerator, Washer, Water Heater
Heat Source Oil, Electric
Laundry Main Floor
Exterior
Exterior Feature Breezeway, Patio(s), Porch(es)
Parking Features Basement Garage, Oversized
Garage Spaces 14.0
Fence Masonry/Stone, Split Rail, Wood
Water Access Y
View Creek/Stream, Panoramic, Pasture, Pond, Scenic Vista, Trees/Woods, Valley
Roof Type Shingle,Pitched,Metal
Street Surface Gravel
Accessibility 32\"+ wide Doors
Porch Breezeway, Patio(s), Porch(es)
Attached Garage 4
Total Parking Spaces 14
Garage Y
Building
Lot Description Backs - Parkland, Backs to Trees, Cleared, Corner, Irregular, Level, Marshy, Partly Wooded, Pond, Rear Yard, Rural, SideYard(s), Sloping, Stream/Creek, Subdivision Possible, Trees/Wooded
Story 2
Foundation Stone
Sewer On Site Septic
Water Cistern, Private, Spring
Architectural Style Farmhouse/National Folk, Traditional, Converted Barn
Level or Stories 2
Additional Building Above Grade, Below Grade
Structure Type Plaster Walls
New Construction N
Schools
Elementary Schools West Vincent
Middle Schools Owen J Roberts
High Schools Owen J Roberts
School District Owen J Roberts
Others
Senior Community No
Tax ID 25-04 -0148
Ownership Fee Simple
SqFt Source Estimated
Acceptable Financing Cash, Conventional
Horse Property Y
Horse Feature Horse Trails, Horses Allowed, Stable(s), Paddock
Listing Terms Cash, Conventional
Financing Cash,Conventional
Special Listing Condition Standard
Read Less Info
Want to know what your home might be worth? Contact us for a FREE valuation!

Our team is ready to help you sell your home for the highest possible price ASAP

Bought with Cj Stein • Keller Williams Real Estate -Exton







