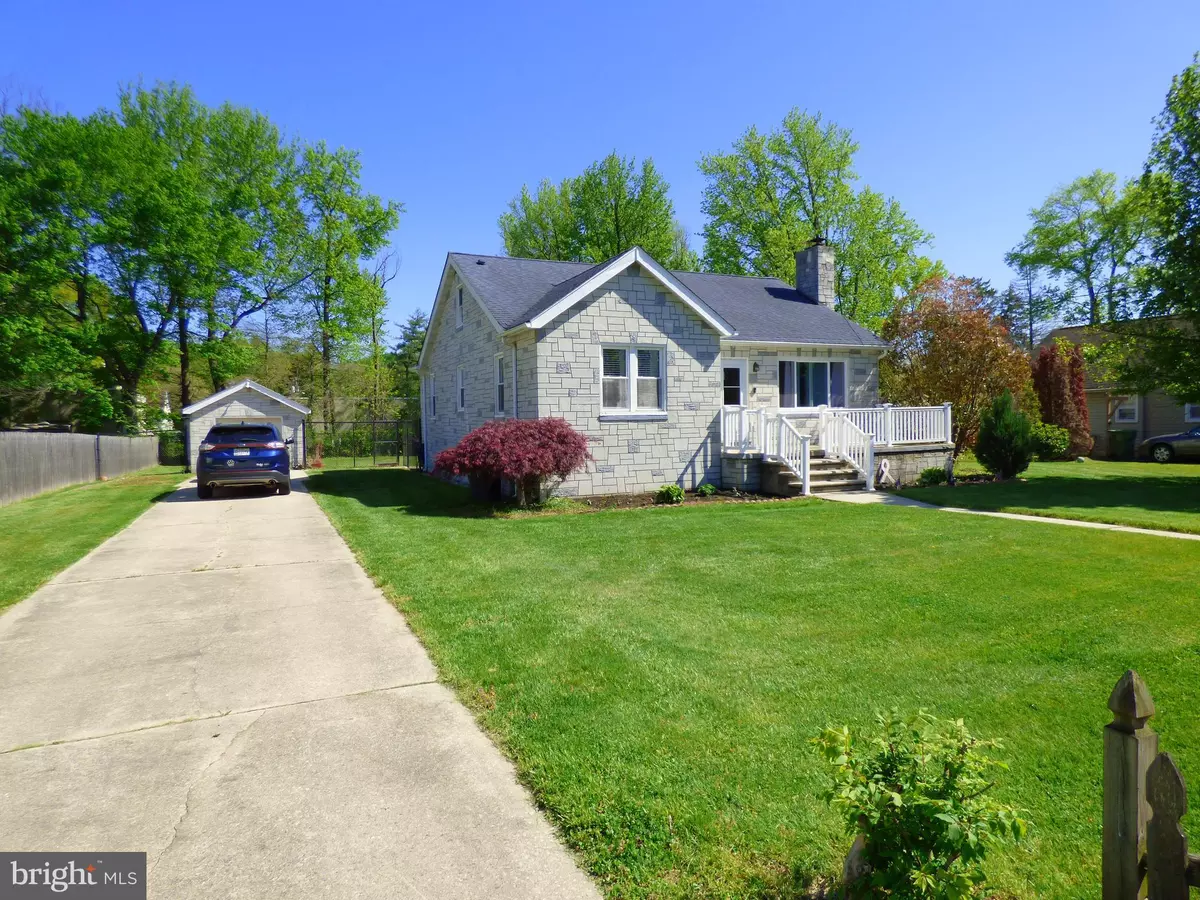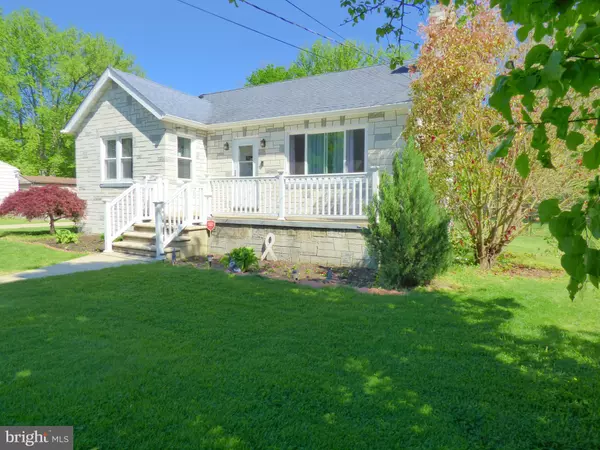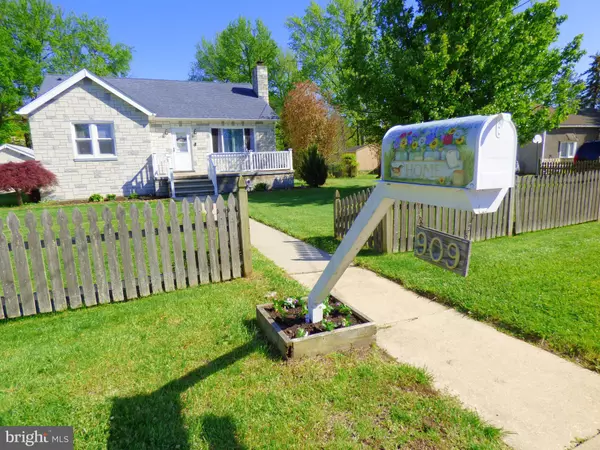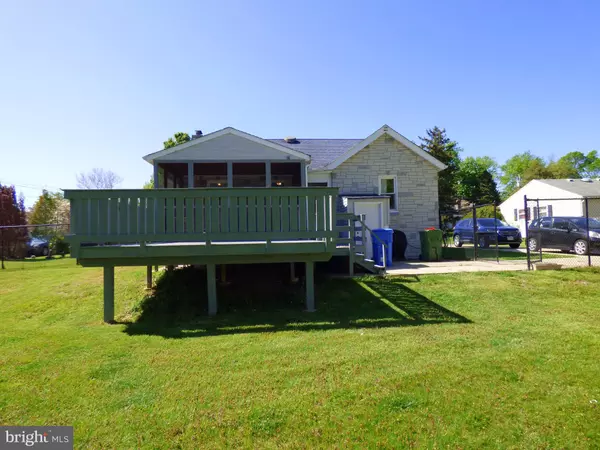$270,000
$244,900
10.2%For more information regarding the value of a property, please contact us for a free consultation.
2 Beds
1 Bath
1,146 SqFt
SOLD DATE : 07/15/2022
Key Details
Sold Price $270,000
Property Type Single Family Home
Sub Type Detached
Listing Status Sold
Purchase Type For Sale
Square Footage 1,146 sqft
Price per Sqft $235
Subdivision Kenilworth Estates
MLS Listing ID NJCD2024226
Sold Date 07/15/22
Style Ranch/Rambler
Bedrooms 2
Full Baths 1
HOA Y/N N
Abv Grd Liv Area 1,146
Originating Board BRIGHT
Year Built 1950
Annual Tax Amount $6,951
Tax Year 2021
Lot Size 0.437 Acres
Acres 0.44
Lot Dimensions 183.00 x 104.00
Property Description
Wonderful 2 Bedroom Rancher on oversized double lot! This spacious property with detached one car garage and full basement with exterior access has it all! Some of the many updates and features include laminate wood flooring thru-out, newly renovated kitchen and dining area with custom cabinetry, granite counter tops, subway tile backsplash, island Peninsula and stainless-steel appliances. The large bathroom has been updated as well with a modern vanity, wood tile flooring and tub. The huge yard with screened in rear porch and deck is perfect for summertime entertaining! Centrally located, this property is in close proximity to ALL shopping areas and major highways including Routes 38 & 70 as well as easy access to Bridges into Philadelphia. This is truly an exceptional home that you would be proud to own! So make your appointment today to see this amazing property before its too late!
Location
State NJ
County Camden
Area Cherry Hill Twp (20409)
Zoning RES
Rooms
Other Rooms Living Room, Primary Bedroom, Bedroom 2, Kitchen, Bathroom 1, Screened Porch
Basement Full, Unfinished
Main Level Bedrooms 2
Interior
Interior Features Kitchen - Eat-In, Combination Kitchen/Dining, Upgraded Countertops, Ceiling Fan(s)
Hot Water Natural Gas
Heating Baseboard - Hot Water
Cooling Window Unit(s)
Flooring Laminate Plank
Fireplaces Number 1
Fireplaces Type Stone
Equipment Built-In Microwave, Dishwasher, Stove, Refrigerator, Washer, Dryer
Fireplace Y
Window Features Double Pane
Appliance Built-In Microwave, Dishwasher, Stove, Refrigerator, Washer, Dryer
Heat Source Natural Gas
Laundry Basement
Exterior
Exterior Feature Porch(es), Deck(s)
Parking Features Garage Door Opener
Garage Spaces 5.0
Fence Chain Link, Fully
Utilities Available Cable TV
Water Access N
Roof Type Pitched,Shingle
Accessibility None
Porch Porch(es), Deck(s)
Total Parking Spaces 5
Garage Y
Building
Lot Description Front Yard, Rear Yard, SideYard(s)
Story 1
Foundation Concrete Perimeter
Sewer Public Sewer
Water Public
Architectural Style Ranch/Rambler
Level or Stories 1
Additional Building Above Grade, Below Grade
New Construction N
Schools
High Schools Cherry Hill High-West H.S.
School District Cherry Hill Township Public Schools
Others
Senior Community No
Tax ID 09-00092 01-00011
Ownership Fee Simple
SqFt Source Estimated
Acceptable Financing Conventional, VA, FHA
Listing Terms Conventional, VA, FHA
Financing Conventional,VA,FHA
Special Listing Condition Standard
Read Less Info
Want to know what your home might be worth? Contact us for a FREE valuation!

Our team is ready to help you sell your home for the highest possible price ASAP

Bought with Frank M Punzi Jr. • EXP Realty, LLC







