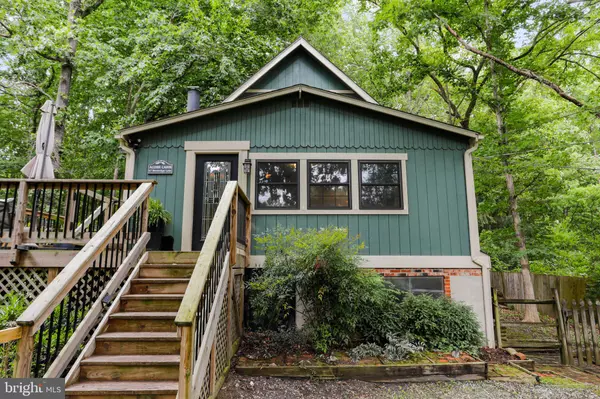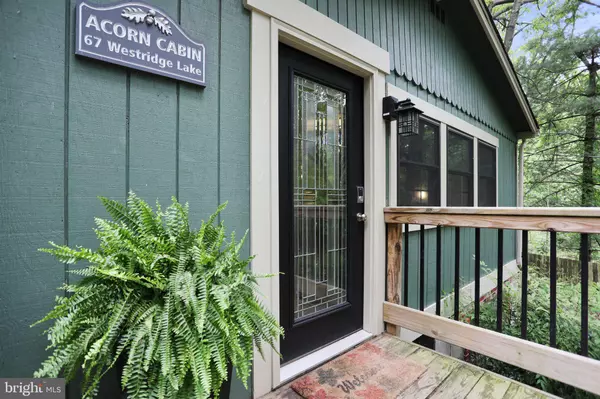$390,000
$379,900
2.7%For more information regarding the value of a property, please contact us for a free consultation.
2 Beds
2 Baths
1,229 SqFt
SOLD DATE : 07/11/2022
Key Details
Sold Price $390,000
Property Type Single Family Home
Sub Type Detached
Listing Status Sold
Purchase Type For Sale
Square Footage 1,229 sqft
Price per Sqft $317
Subdivision Westridge Hills
MLS Listing ID WVJF2004252
Sold Date 07/11/22
Style Chalet,Loft
Bedrooms 2
Full Baths 1
Half Baths 1
HOA Fees $14/ann
HOA Y/N Y
Abv Grd Liv Area 1,229
Originating Board BRIGHT
Year Built 1978
Annual Tax Amount $936
Tax Year 2021
Lot Size 1.090 Acres
Acres 1.09
Property Description
Enchanting chalet of the highest quality on 1.09 acres in a storybook location! (Wishing for more land? An adjacent 0.88-acre lot is for sale separately; see MLS# WVJF2004210.) Renovated from the studs in 2014, the owners spared no expense on the systems, materials, fixtures and finishes. The designer kitchen and comfortable living room feature a stacked stone fireplace, vaulted ceiling, stylish lighting and abundant windows. The ensuite loft served as the main bedroom, yet the flexible floor plan also allows for two bedrooms on the 1st floor. Youll find a surprising amount of storage in pull-out pantries, built-in cabinets, and oversized closets. Plus, the dry basement offers extra storage and a 460+ sq ft workshop/hobby space. Valuable improvements include the Landmark CertainTeed roof, Carrier HVAC, and wall sound proofing. Added luxury is felt in the radiant bathroom floor heat, solid wood doors and nickel hardware. Energy efficient features are insulation, a Trane smart thermostat, and glass enclosed wood fireplace with circulating fan and sealing chimney damper. Outside, a choice of sitting areas beckon relaxation, from the wrap-around decks to the firepit and 2021 cedar gazebo, so you can choose from sunny open spaces to the shade of mature trees, all in a fenced yard. The sellers intended for this haven to be their forever home, yet an unexpected opportunity calls them elsewhere. Come make this peaceful retreat your own! It is the perfect full-time residence where you can work from home with high speed Xfinity internet, or enjoy a weekend getaway near historic Harpers Ferry, the restaurants and shops of Charles Town, and recreation on the Appalachian Trail, C&O Canal, Shenandoah and Potomac Rivers, and at local vineyards and arts festivals.
Location
State WV
County Jefferson
Zoning 101
Rooms
Other Rooms Living Room, Bedroom 2, Kitchen, Foyer, Bedroom 1, Laundry, Loft, Office, Storage Room, Workshop, Bathroom 1, Bathroom 2
Basement Walkout Level, Side Entrance, Workshop, Sump Pump, Poured Concrete
Main Level Bedrooms 2
Interior
Interior Features Entry Level Bedroom, Floor Plan - Open, Pantry, Built-Ins
Hot Water Electric
Heating Heat Pump(s)
Cooling Central A/C
Flooring Hardwood, Carpet, Ceramic Tile
Fireplaces Number 1
Fireplaces Type Wood, Fireplace - Glass Doors
Equipment Oven/Range - Gas, Range Hood, Refrigerator, Dishwasher, Built-In Microwave, Disposal
Fireplace Y
Appliance Oven/Range - Gas, Range Hood, Refrigerator, Dishwasher, Built-In Microwave, Disposal
Heat Source Electric, Wood
Laundry Main Floor, Washer In Unit, Dryer In Unit
Exterior
Exterior Feature Deck(s)
Garage Spaces 6.0
Fence Fully, Split Rail, Wire
Utilities Available Electric Available
Amenities Available Picnic Area, Water/Lake Privileges
Water Access Y
Water Access Desc Private Access,Fishing Allowed,Canoe/Kayak
View Garden/Lawn, Trees/Woods
Roof Type Asphalt
Street Surface Paved
Accessibility None
Porch Deck(s)
Total Parking Spaces 6
Garage N
Building
Lot Description Landscaping, Partly Wooded, Private, Rear Yard, No Thru Street
Story 2
Foundation Block
Sewer On Site Septic
Water Public
Architectural Style Chalet, Loft
Level or Stories 2
Additional Building Above Grade
Structure Type Wood Ceilings
New Construction N
Schools
Elementary Schools Blue Ridge
Middle Schools Harpers Ferry
High Schools Washington
School District Jefferson County Schools
Others
Pets Allowed Y
HOA Fee Include Road Maintenance,Snow Removal,Common Area Maintenance
Senior Community No
Tax ID 04 13H000800000000
Ownership Fee Simple
SqFt Source Estimated
Acceptable Financing Cash, Conventional, FHA, VA
Listing Terms Cash, Conventional, FHA, VA
Financing Cash,Conventional,FHA,VA
Special Listing Condition Standard
Pets Allowed No Pet Restrictions
Read Less Info
Want to know what your home might be worth? Contact us for a FREE valuation!

Our team is ready to help you sell your home for the highest possible price ASAP

Bought with Clinton W Deskins • Compass West Realty, LLC







