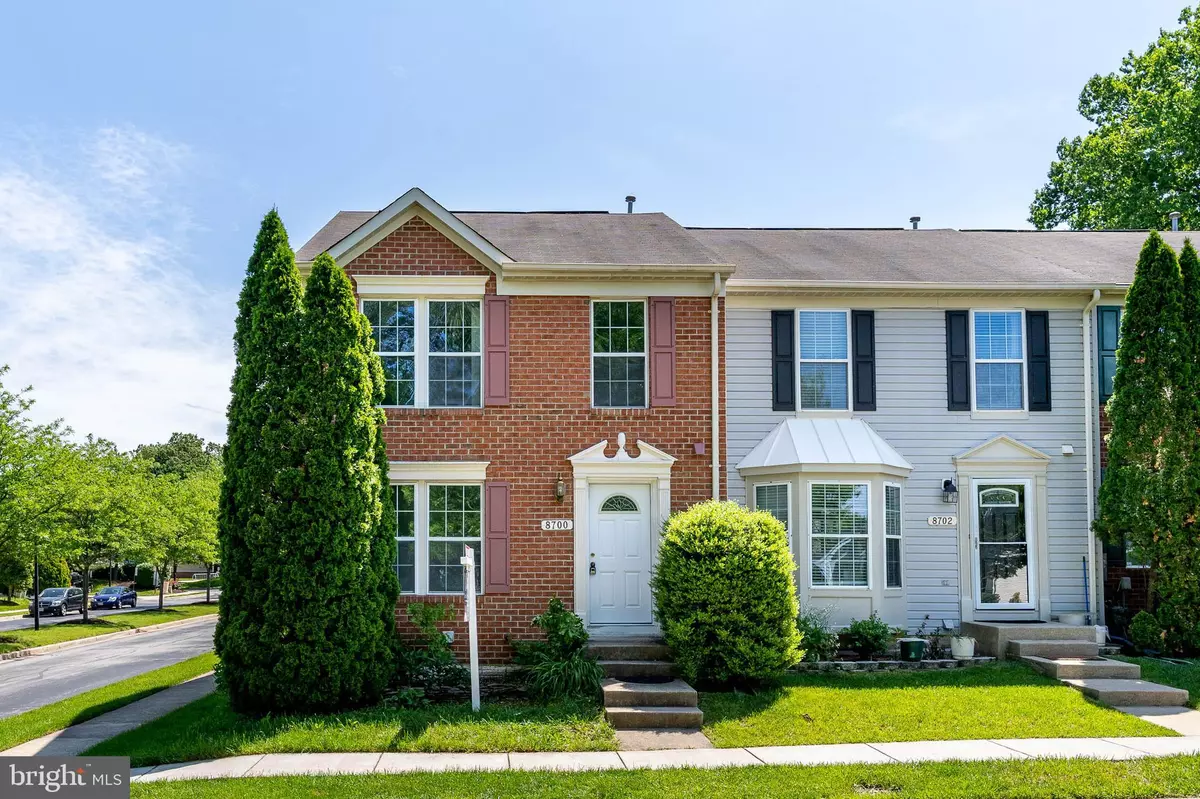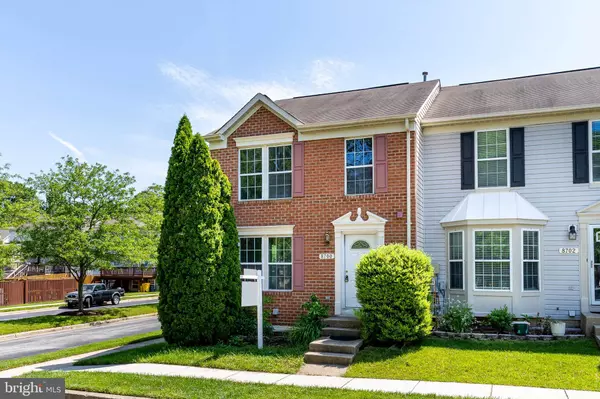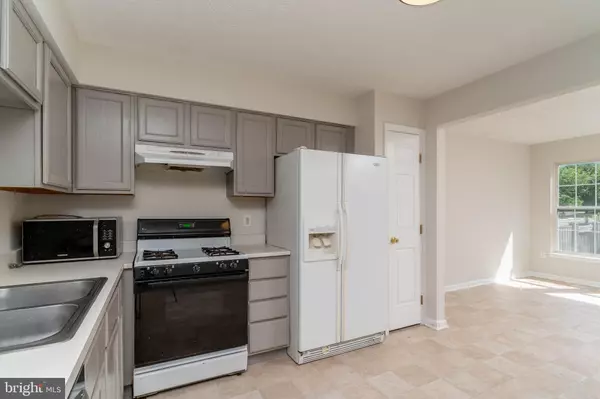$385,000
$350,000
10.0%For more information regarding the value of a property, please contact us for a free consultation.
3 Beds
3 Baths
1,876 SqFt
SOLD DATE : 06/30/2022
Key Details
Sold Price $385,000
Property Type Townhouse
Sub Type End of Row/Townhouse
Listing Status Sold
Purchase Type For Sale
Square Footage 1,876 sqft
Price per Sqft $205
Subdivision Piney Orchard
MLS Listing ID MDAA2029590
Sold Date 06/30/22
Style Colonial
Bedrooms 3
Full Baths 2
Half Baths 1
HOA Fees $74/qua
HOA Y/N Y
Abv Grd Liv Area 1,504
Originating Board BRIGHT
Year Built 1998
Annual Tax Amount $3,733
Tax Year 2021
Lot Size 2,125 Sqft
Acres 0.05
Property Description
Here is your chance to own this exquisite brick front, end unit townhome in the desirable Piney Orchard Community! You'll fall in love with the NEW flooring and fresh, neutral paint that flows from room to room. The spacious living room bathed in sunlight welcomes you home. Sit back and enjoy gatherings in this open, bright space.
Prepare delectable meals in the spacious kitchen that opens to the expanded sunroom filled with natural light! The ideal space to enjoy the summer breeze with your drink of choice. The spacious separate eat-in area is the perfect place to enjoy meals by the sliding door to the expansive, flat backyard. The excellent setting for those backyard barbeques!
At the end of a long day ascend upstairs and unwind in the primary suite featuring a grand vaulted ceiling and two walk-in closets! Enjoy the attached primary full bathroom boasting dual sinks, a lavish soaking tub and a separate glass shower. Two additional generous bedrooms and a full hall bathroom with modern accents complete this level.
But that's not all! The finished basement with new carpet is the perfect place to unwind and enjoy the additional living space in the expansive recreation room. There is plenty of space for furniture, a game table and/or fitness equipment. The lower level is also complete with a utility and laundry room great for extra storage!
This home offers 2 assigned parking spaces & off-street parking. Don’t miss the chance to call this home yours and enjoy all the amenities of Piney Orchard including 3 outdoor pools and 1 indoor pool, fitness center, walking/biking/jogging trails, basketball courts, tennis courts, tot lots, and more. Minutes from restaurants, shopping, the MARC train, Fort Meade, and NSA. Call Lisa today to view this home and make it yours!
Location
State MD
County Anne Arundel
Zoning R5
Rooms
Other Rooms Living Room, Dining Room, Primary Bedroom, Bedroom 2, Bedroom 3, Kitchen, Sun/Florida Room, Recreation Room, Primary Bathroom, Full Bath, Half Bath
Basement Fully Finished
Interior
Interior Features Carpet, Dining Area, Primary Bath(s), Soaking Tub, Stall Shower, Walk-in Closet(s), Recessed Lighting
Hot Water Natural Gas
Heating Forced Air
Cooling Central A/C
Flooring Carpet, Vinyl
Heat Source Natural Gas
Laundry Basement
Exterior
Parking On Site 2
Fence Fully
Amenities Available Basketball Courts, Bike Trail, Club House, Community Center, Exercise Room, Hot tub, Jog/Walk Path, Lake, Party Room, Picnic Area, Pool - Indoor, Pool - Outdoor, Tennis Courts, Tot Lots/Playground
Water Access N
Accessibility Level Entry - Main
Garage N
Building
Story 3
Foundation Permanent
Sewer Public Sewer
Water Public
Architectural Style Colonial
Level or Stories 3
Additional Building Above Grade, Below Grade
Structure Type Vaulted Ceilings
New Construction N
Schools
Elementary Schools Piney Orchard
Middle Schools Arundel
High Schools Arundel
School District Anne Arundel County Public Schools
Others
Pets Allowed Y
HOA Fee Include Pool(s),Recreation Facility,Reserve Funds,Road Maintenance
Senior Community No
Tax ID 020457190094557
Ownership Fee Simple
SqFt Source Assessor
Special Listing Condition Standard
Pets Allowed No Pet Restrictions
Read Less Info
Want to know what your home might be worth? Contact us for a FREE valuation!

Our team is ready to help you sell your home for the highest possible price ASAP

Bought with Jessica L Young-Stewart • RE/MAX Executive







