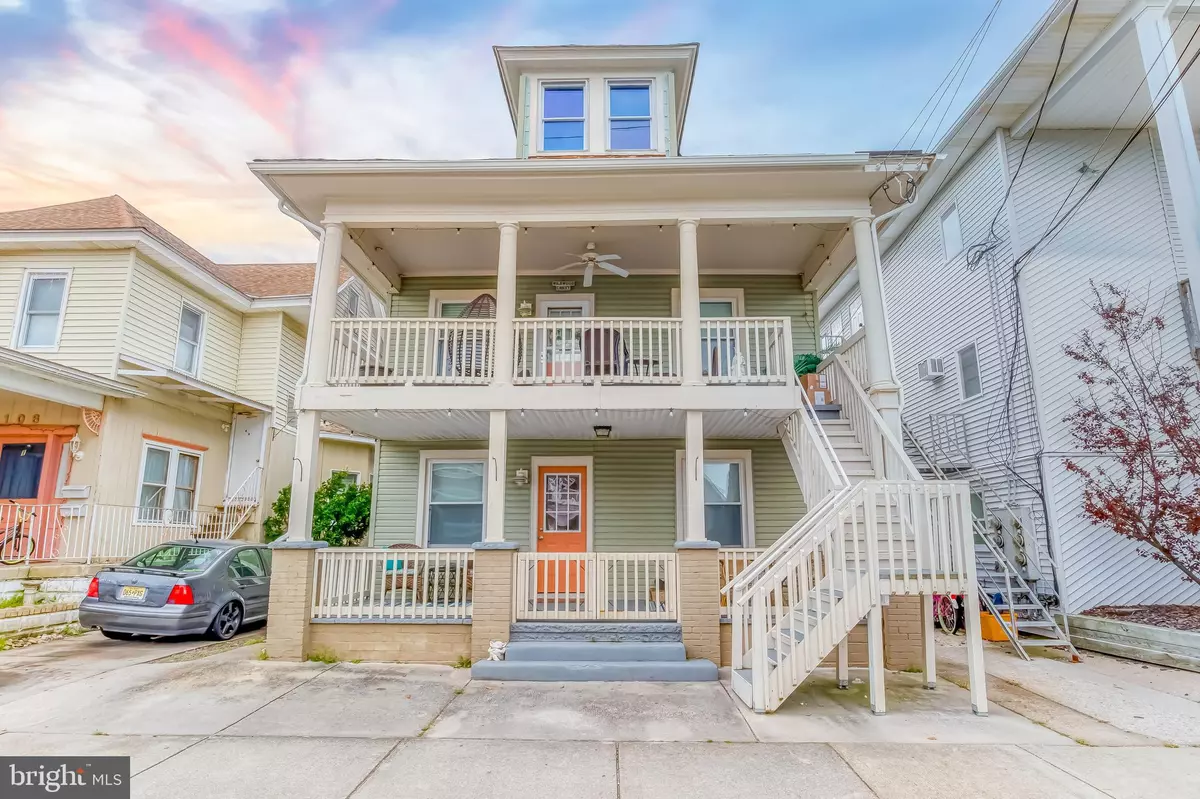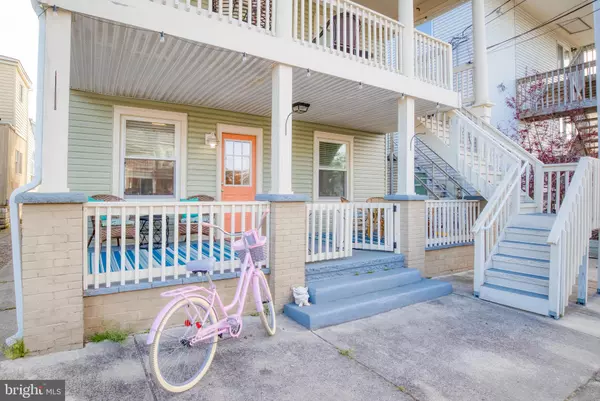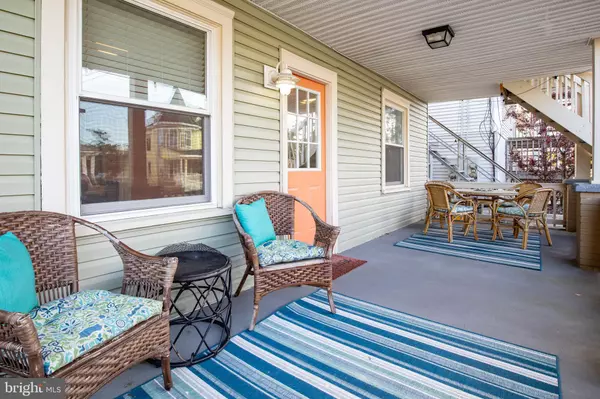$415,000
$429,000
3.3%For more information regarding the value of a property, please contact us for a free consultation.
1,084 SqFt
SOLD DATE : 06/24/2022
Key Details
Sold Price $415,000
Property Type Single Family Home
Sub Type Twin/Semi-Detached
Listing Status Sold
Purchase Type For Sale
Square Footage 1,084 sqft
Price per Sqft $382
Subdivision Wildwood Crest
MLS Listing ID NJCM2001054
Sold Date 06/24/22
Style Other
Abv Grd Liv Area 1,084
Originating Board BRIGHT
Year Built 1911
Annual Tax Amount $2,770
Tax Year 2021
Lot Size 3,049 Sqft
Acres 0.07
Lot Dimensions 30.00 x 0.00
Property Description
Just in time for Summer at the Shore! Welcome to E Heather Road, in the heart of family friendly Wildwood Crest and only 4 blocks to the beach! This three bedroom, two full bathroom, bottom floor unit are what "those Wildwood days" are made of - sun, fun and maintenancefree living! The large coveredfront porch welcomes you with enough space for the family to to sit and sip or dine alfresco. Enter into your coastal oasis adorned with chic beach themed decor and furniture with all of the modern updates to make this a turn key escape. Each of the three bedrooms are spaciousand bright. The backprimary suite has an ensuite full bathroom and an oversized closet. The updated kitchen flows easilyto both indoor and outdoor use with plenty of seating at the island and built in banquette. The back porchand grill area are off the kitchen to make summer BBQ's a breeze. No beachhouse is complete without your outdoorshower and beach chair and bike shed out back! Washer and dryer are located in a separate utility closet off of the back porch. Walkable favorites are Brittons Bakery for morning pastries and coffee, Duffers for mini-golf and ice cream, Crest Recreation Center, brand new playgrounds, basketball courts, splash pad and bike path! Included in the sale is your very own beach box rental for Summer '22 and will come fully furnished!
Location
State NJ
County Cape May
Area Wildwood Crest Boro (20515)
Zoning R-2
Interior
Interior Features Ceiling Fan(s), Breakfast Area, Floor Plan - Open, Kitchen - Eat-In, Upgraded Countertops
Hot Water Natural Gas
Heating Forced Air
Cooling None
Flooring Fully Carpeted, Vinyl
Equipment Washer, Dryer
Fireplace N
Appliance Washer, Dryer
Heat Source Natural Gas
Exterior
Water Access N
Roof Type Shingle,Tile
Accessibility None
Garage N
Building
Foundation Block
Sewer Public Sewer
Water Public
Architectural Style Other
Additional Building Above Grade, Below Grade
New Construction N
Schools
School District Wildwood City Schools
Others
Tax ID 15-00022-00026-C0001
Ownership Fee Simple
SqFt Source Estimated
Special Listing Condition Standard
Read Less Info
Want to know what your home might be worth? Contact us for a FREE valuation!

Our team is ready to help you sell your home for the highest possible price ASAP

Bought with Colleen O'Hara • Compass RE







