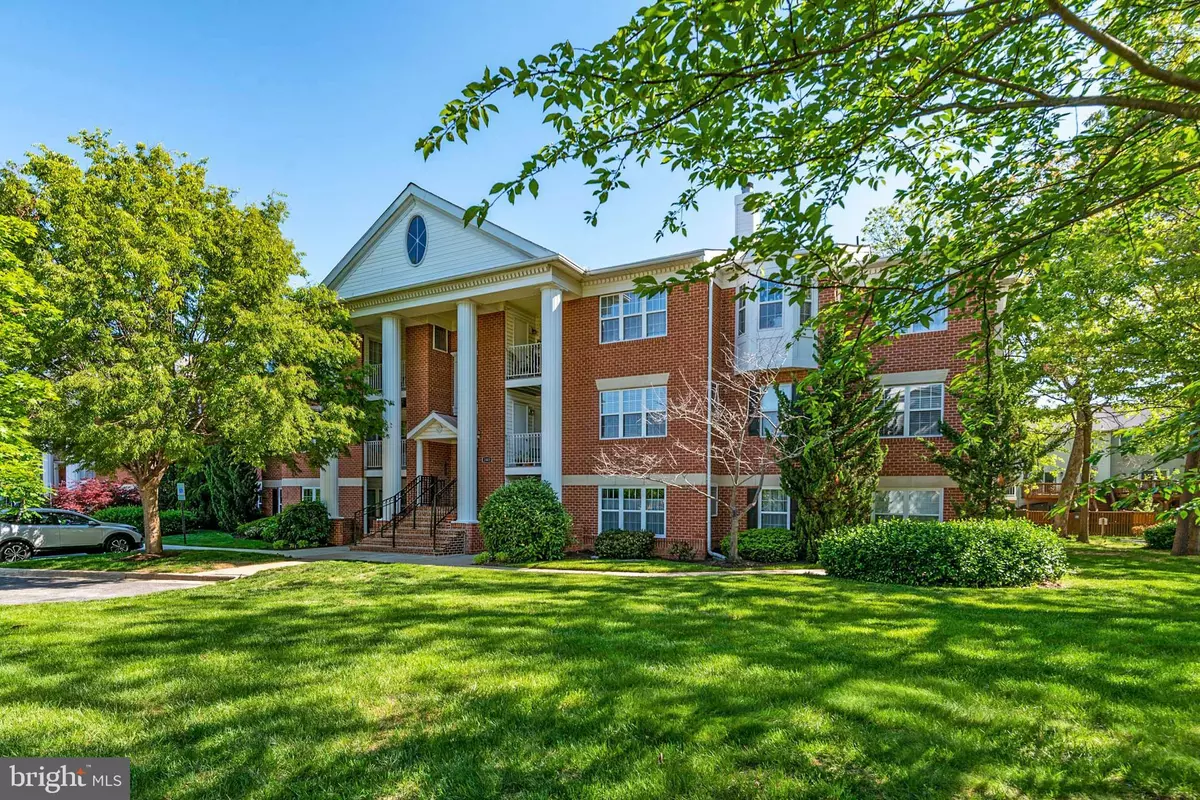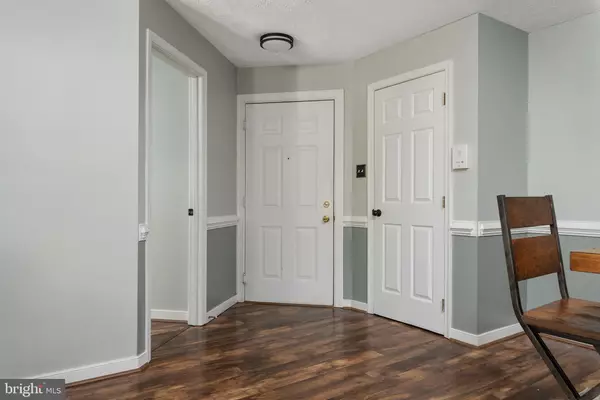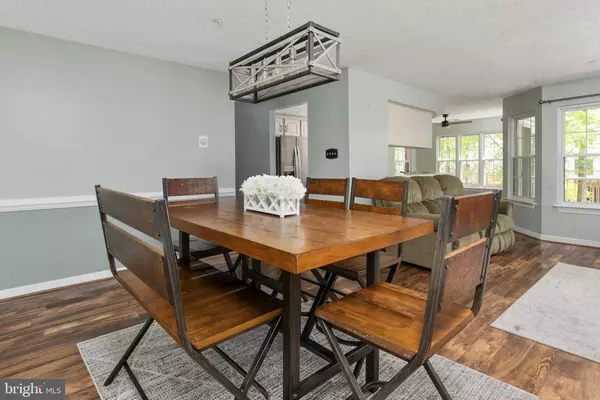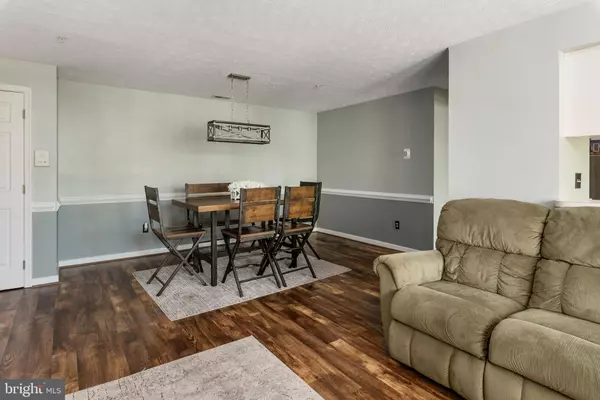$282,000
$279,999
0.7%For more information regarding the value of a property, please contact us for a free consultation.
3 Beds
2 Baths
1,251 SqFt
SOLD DATE : 06/22/2022
Key Details
Sold Price $282,000
Property Type Condo
Sub Type Condo/Co-op
Listing Status Sold
Purchase Type For Sale
Square Footage 1,251 sqft
Price per Sqft $225
Subdivision Piney Orchard
MLS Listing ID MDAA2031686
Sold Date 06/22/22
Style Colonial
Bedrooms 3
Full Baths 2
Condo Fees $320/mo
HOA Fees $10
HOA Y/N Y
Abv Grd Liv Area 1,251
Originating Board BRIGHT
Year Built 1994
Annual Tax Amount $2,737
Tax Year 2021
Property Description
*RARE* THREE bedroom Piney Orchard Condo!! Move in Ready, and located in the sought-after community of Piney Orchard! This perfectly maintained condo features an open floor plan with tons of natural light from numerous windows. The Living/ Kitchen and Dining combination makes for a great entertainment space. Kitchen includes beautiful cabinetry, stainless steel appliances, breakfast bar and recessed lighting. Enjoy a walkout balcony with two separate storage rooms. Gleaming laminate plank flooring continues throughout main level and 3 bedrooms. Primary bedroom has a walk-in closet with its own full bath. Both full bathrooms beautifully updated. Love how spacious this Condo is!! New water heater- 2022. Don't miss out on all of the amenities this community offers- indoor and outdoor pools, playgrounds, picnic areas, common ground, walking trails, biking trails, community center, gym and more! Less than 10 miles from BWI and the Odenton MARC train station. A quick and easy commute to Fort Meade, Annapolis, Baltimore and DC with endless shopping, restaurants and more!
Location
State MD
County Anne Arundel
Zoning R15
Rooms
Main Level Bedrooms 3
Interior
Interior Features Breakfast Area, Chair Railings, Combination Dining/Living, Ceiling Fan(s), Entry Level Bedroom, Family Room Off Kitchen, Floor Plan - Open, Kitchen - Eat-In, Kitchen - Table Space, Primary Bath(s), Recessed Lighting, Combination Kitchen/Dining, Pantry, Tub Shower
Hot Water Natural Gas
Heating Forced Air, Programmable Thermostat
Cooling Ceiling Fan(s), Central A/C
Flooring Ceramic Tile, Laminate Plank
Equipment Built-In Microwave, Dishwasher, Disposal, Dryer, Energy Efficient Appliances, Exhaust Fan, Icemaker, Oven - Single, Washer, Oven/Range - Electric, Refrigerator, Stainless Steel Appliances, Water Dispenser, Water Heater
Furnishings No
Fireplace N
Window Features Screens,Double Pane
Appliance Built-In Microwave, Dishwasher, Disposal, Dryer, Energy Efficient Appliances, Exhaust Fan, Icemaker, Oven - Single, Washer, Oven/Range - Electric, Refrigerator, Stainless Steel Appliances, Water Dispenser, Water Heater
Heat Source Natural Gas
Laundry Dryer In Unit, Washer In Unit
Exterior
Exterior Feature Balcony
Amenities Available Bike Trail, Common Grounds, Community Center, Exercise Room, Fitness Center, Hot tub, Jog/Walk Path, Pool - Indoor, Pool - Outdoor, Tennis Courts, Tot Lots/Playground, Water/Lake Privileges
Water Access N
Roof Type Architectural Shingle,Asphalt
Street Surface Paved
Accessibility None
Porch Balcony
Garage N
Building
Lot Description Backs - Open Common Area, Backs to Trees
Story 1
Unit Features Garden 1 - 4 Floors
Sewer Public Sewer
Water Public
Architectural Style Colonial
Level or Stories 1
Additional Building Above Grade, Below Grade
New Construction N
Schools
Elementary Schools Piney Orchard
Middle Schools Arundel
High Schools Arundel
School District Anne Arundel County Public Schools
Others
Pets Allowed Y
HOA Fee Include Custodial Services Maintenance,Insurance,Lawn Maintenance,Management,Parking Fee,Pool(s),Reserve Funds,Road Maintenance,Snow Removal,Trash
Senior Community No
Tax ID 020457190081734
Ownership Condominium
Acceptable Financing Conventional, FHA, VA, Cash
Listing Terms Conventional, FHA, VA, Cash
Financing Conventional,FHA,VA,Cash
Special Listing Condition Standard
Pets Allowed Cats OK, Dogs OK, Size/Weight Restriction, Case by Case Basis
Read Less Info
Want to know what your home might be worth? Contact us for a FREE valuation!

Our team is ready to help you sell your home for the highest possible price ASAP

Bought with Thaddeus Underwood • Samson Properties







