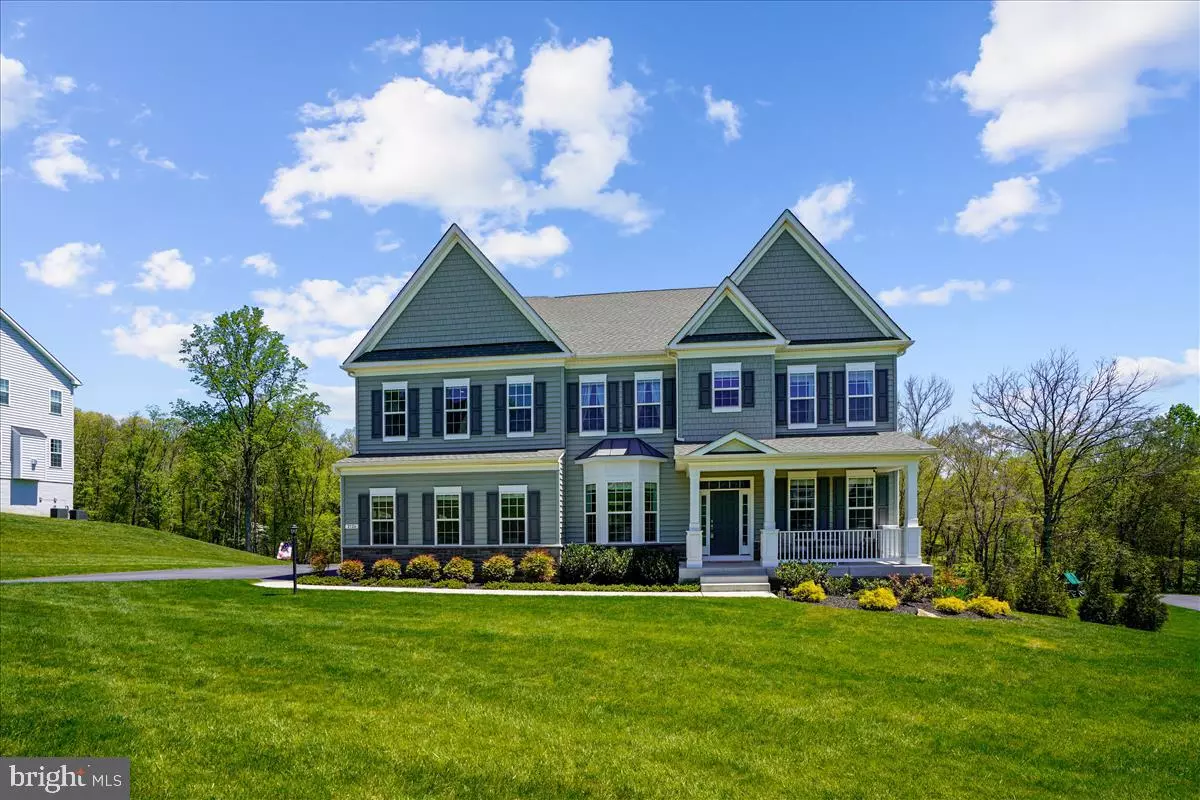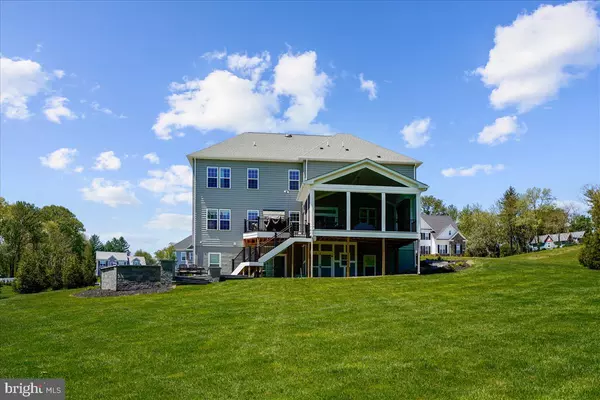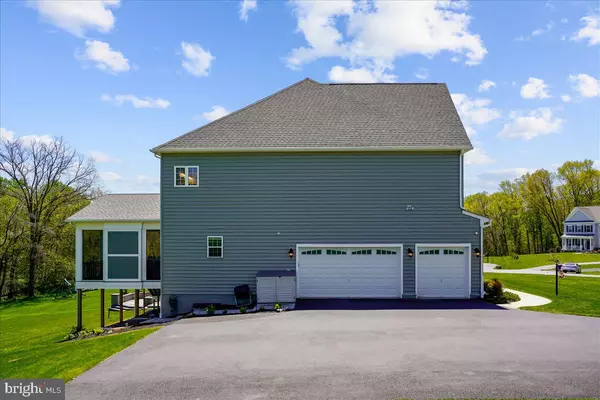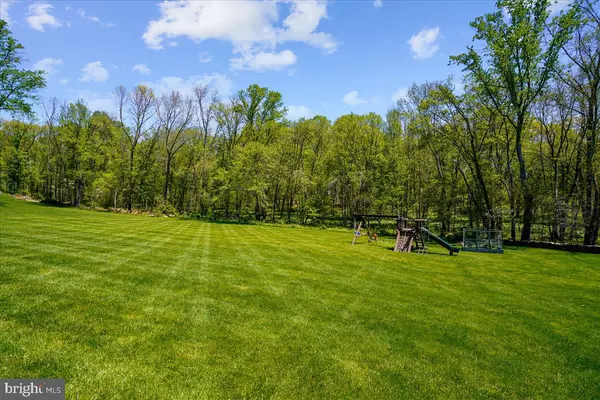$1,225,000
$1,295,000
5.4%For more information regarding the value of a property, please contact us for a free consultation.
6 Beds
6 Baths
5,563 SqFt
SOLD DATE : 06/17/2022
Key Details
Sold Price $1,225,000
Property Type Single Family Home
Sub Type Detached
Listing Status Sold
Purchase Type For Sale
Square Footage 5,563 sqft
Price per Sqft $220
Subdivision Morgan Creek
MLS Listing ID MDCR2007608
Sold Date 06/17/22
Style Transitional
Bedrooms 6
Full Baths 5
Half Baths 1
HOA Y/N N
Abv Grd Liv Area 4,303
Originating Board BRIGHT
Year Built 2019
Annual Tax Amount $9,830
Tax Year 2022
Lot Size 0.924 Acres
Acres 0.92
Property Description
Spectacular, Energy Star certified home in beautiful Morgan Creek. Room for extended family with 6 BR, 5.5 BA and the highest rated schools in Carroll County. Owners have recently added a gorgeous screened porch with natural gas fireplace, extensive decking, under deck storage space, patio, firepit and landscaping with outdoor lighting! Relax in your spacious Primary Bedroom with tray ceilings, huge Bath and Dual head walk- in shower with bench. Sizeable rooms at every turn with Jack and Jill setup for 2 rooms and full baths in the others. Main level includes Office, Dining Room, Family Room, Gourmet Kitchen, Butler Pantry and Den/Kids Playroom. Everything has been done for you. Just move in and enjoy! Check out the TruPlace Tour with Floor Plan for an immersive experience you'll want to see in person. Some of the additional amenities (not in listing details) include: Rough-in for bar/kitchen in basement, 2 extra utility sinks, 2 x 75 gallon hot water heaters, pre-wired ceiling speakers in basement and family room, Murphy Door with hidden nook under stairs, PVC conduit from basement to attic, Cat 5 ethernet to every room, wired for 3 wireless access points, ceiling fans in bedrooms, prewired for outdoor speakers, basement humidifier and Hepa filter, attic fan, under cabinet lighting, fast-growing Green Giant tree screen, massive playset, 10 acres of protected forest and creek behind home, extended parking pad, 3 car garage with Epoxy floor, 2 x 6 framing and soundproofing insulation between walls, dimmable lights, prewired for additional garden and patio lights.
Location
State MD
County Carroll
Zoning RES
Rooms
Basement Partially Finished, Heated, Outside Entrance, Rear Entrance, Walkout Level, Windows, Rough Bath Plumb
Interior
Interior Features Attic/House Fan, Carpet, Ceiling Fan(s), Combination Kitchen/Dining, Dining Area, Family Room Off Kitchen, Floor Plan - Open, Kitchen - Gourmet, Kitchen - Island, Pantry, Primary Bath(s), Recessed Lighting, Walk-in Closet(s), Wine Storage
Hot Water Natural Gas
Heating Heat Pump(s)
Cooling Ceiling Fan(s), Heat Pump(s), Multi Units, Programmable Thermostat
Fireplaces Number 2
Fireplaces Type Gas/Propane
Equipment Built-In Microwave, Cooktop, Dishwasher, Disposal, Dryer, Exhaust Fan, Humidifier, Icemaker, Refrigerator, Stainless Steel Appliances, Washer, Water Heater
Fireplace Y
Appliance Built-In Microwave, Cooktop, Dishwasher, Disposal, Dryer, Exhaust Fan, Humidifier, Icemaker, Refrigerator, Stainless Steel Appliances, Washer, Water Heater
Heat Source Central, Electric, Natural Gas
Laundry Upper Floor
Exterior
Exterior Feature Deck(s), Patio(s), Screened, Porch(es)
Parking Features Garage - Side Entry, Garage Door Opener
Garage Spaces 12.0
Water Access N
Accessibility Other
Porch Deck(s), Patio(s), Screened, Porch(es)
Attached Garage 3
Total Parking Spaces 12
Garage Y
Building
Lot Description Backs to Trees, Landscaping, No Thru Street
Story 3
Foundation Concrete Perimeter
Sewer Public Sewer
Water Public
Architectural Style Transitional
Level or Stories 3
Additional Building Above Grade, Below Grade
New Construction N
Schools
School District Carroll County Public Schools
Others
Pets Allowed Y
Senior Community No
Tax ID 0705431851
Ownership Fee Simple
SqFt Source Assessor
Security Features Security System
Special Listing Condition Standard
Pets Allowed No Pet Restrictions
Read Less Info
Want to know what your home might be worth? Contact us for a FREE valuation!

Our team is ready to help you sell your home for the highest possible price ASAP

Bought with Non Member • Non Subscribing Office







