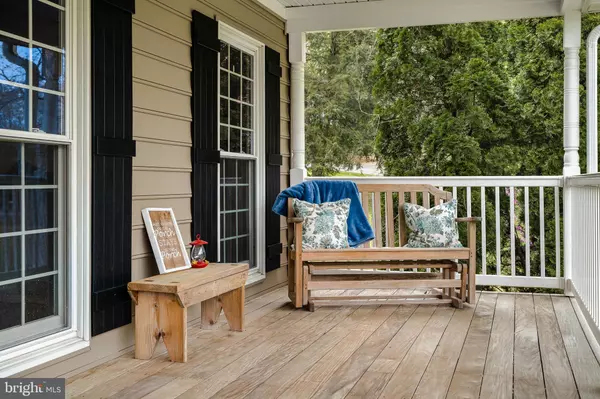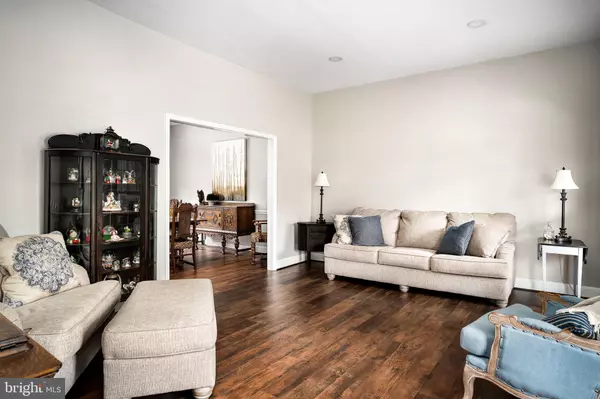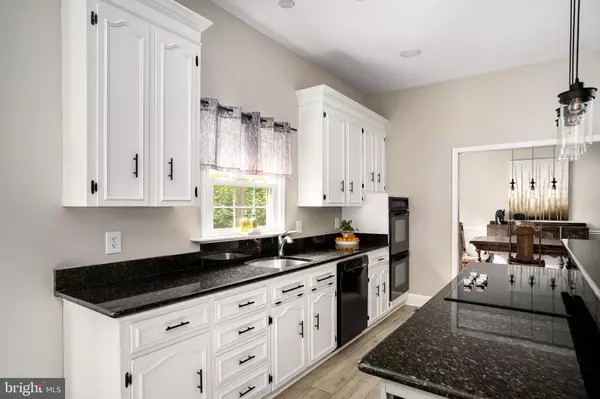$780,000
$799,900
2.5%For more information regarding the value of a property, please contact us for a free consultation.
5 Beds
4 Baths
4,909 SqFt
SOLD DATE : 06/13/2022
Key Details
Sold Price $780,000
Property Type Single Family Home
Sub Type Detached
Listing Status Sold
Purchase Type For Sale
Square Footage 4,909 sqft
Price per Sqft $158
Subdivision None Available
MLS Listing ID VAFQ2004284
Sold Date 06/13/22
Style Colonial
Bedrooms 5
Full Baths 3
Half Baths 1
HOA Y/N N
Abv Grd Liv Area 3,409
Originating Board BRIGHT
Year Built 1985
Annual Tax Amount $4,234
Tax Year 2021
Lot Size 1.121 Acres
Acres 1.12
Property Description
Surrounded by trees for privacy and amazing wildlife sightings, this upgraded custom colonial with cozy front porch set on a serene wooded 1.12 acres in beautiful DC SIDE of Warrenton is ready for new owners. WORK FROM HOME WITH HIGHSPEED INTERNET and plenty of room for a show stopping office space. Be wowed with 11 ft ceilings on the main and upgrades around every corner. Expansive yard with luxury Brazilian cherry wood on front and back decks and countless other entertaining patios. Sleek updated gourmet kitchen with granite counters, breakfast bar, cooktop, double ovens, and enjoy sipping coffee in the bright airy breakfast area. Spacious family room has access to the private breezeway leading to the garage and rear yard. Upstairs retreat to the spacious primary owners suite with high ceilings, private sitting area/ yoga room/ or nursery and attached UPGRADED luxury owners bath. 3 more generous bedrooms and a shared bathroom complete this level. Enjoy the luxury of having a fully finished lower level w/ walkout bonus room, bedroom, rec room, full bath, and STORAGE ROOM. Can fit over 10 vehicles within this driveway + 2 car garage and upgraded cosmetics, updated siding, major systems / roof / majority completed within the last 5 years! Kettle RUN school district and Cul-de-sac living is everything youve been dreaming of! We are a community with easy access to major commuter routes , TURN key, and no HOA! Come visit us SOON!
Location
State VA
County Fauquier
Zoning R1
Rooms
Other Rooms Living Room, Dining Room, Sitting Room, Bedroom 2, Bedroom 3, Bedroom 4, Bedroom 5, Kitchen, Family Room, Library, Bathroom 1
Basement Side Entrance, Sump Pump, Full, Unfinished, Walkout Level
Interior
Interior Features Breakfast Area, Family Room Off Kitchen, Kitchen - Country, Kitchen - Island, Kitchen - Table Space, Dining Area, Window Treatments, Primary Bath(s), Wood Floors, Wood Stove, Floor Plan - Open, Floor Plan - Traditional
Hot Water Electric
Heating Forced Air, Heat Pump(s)
Cooling Ceiling Fan(s), Central A/C, Heat Pump(s)
Fireplaces Number 1
Fireplaces Type Mantel(s)
Equipment Cooktop, Dishwasher, Dryer, Exhaust Fan, Microwave, Oven - Wall, Refrigerator, Washer
Fireplace Y
Window Features Double Pane
Appliance Cooktop, Dishwasher, Dryer, Exhaust Fan, Microwave, Oven - Wall, Refrigerator, Washer
Heat Source Electric
Laundry Main Floor
Exterior
Exterior Feature Deck(s), Porch(es)
Parking Features Garage Door Opener
Garage Spaces 10.0
Utilities Available Cable TV Available
Water Access N
View Garden/Lawn, Trees/Woods
Roof Type Asphalt
Accessibility None
Porch Deck(s), Porch(es)
Road Frontage City/County
Attached Garage 2
Total Parking Spaces 10
Garage Y
Building
Lot Description Backs to Trees, Cleared, Landscaping
Story 3
Foundation Block
Sewer Septic Exists, Septic < # of BR
Water Public, Community
Architectural Style Colonial
Level or Stories 3
Additional Building Above Grade, Below Grade
Structure Type Cathedral Ceilings,9'+ Ceilings
New Construction N
Schools
Elementary Schools Greenville
Middle Schools Auburn
High Schools Kettle Run
School District Fauquier County Public Schools
Others
Senior Community No
Tax ID 7905-52-2695
Ownership Fee Simple
SqFt Source Assessor
Security Features Main Entrance Lock,Smoke Detector
Special Listing Condition Standard
Read Less Info
Want to know what your home might be worth? Contact us for a FREE valuation!

Our team is ready to help you sell your home for the highest possible price ASAP

Bought with David S Hajtun • Samson Properties







