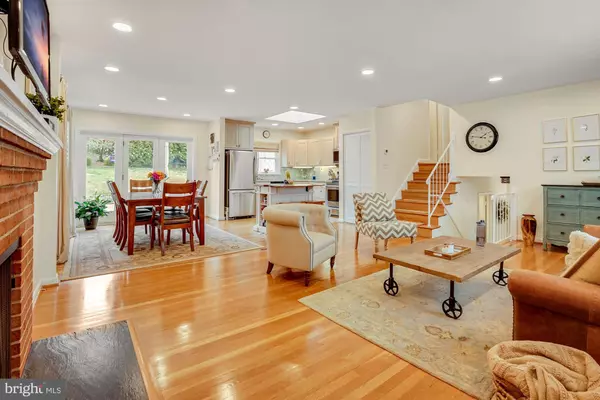$1,205,000
$999,000
20.6%For more information regarding the value of a property, please contact us for a free consultation.
5 Beds
3 Baths
2,352 SqFt
SOLD DATE : 06/08/2022
Key Details
Sold Price $1,205,000
Property Type Single Family Home
Sub Type Detached
Listing Status Sold
Purchase Type For Sale
Square Footage 2,352 sqft
Price per Sqft $512
Subdivision Tuckahoe Village
MLS Listing ID VAAR2014106
Sold Date 06/08/22
Style Split Level
Bedrooms 5
Full Baths 2
Half Baths 1
HOA Y/N N
Abv Grd Liv Area 2,352
Originating Board BRIGHT
Year Built 1961
Annual Tax Amount $8,370
Tax Year 2021
Lot Size 7,100 Sqft
Acres 0.16
Property Description
**Offers due Wednesday, April 6 at 10AM**
Updated split-level SFH in Leeway - just 1.5 miles to EFC Metro and just 1/2 mile to the shops and restaurants of Westover Village! Move-in ready with 4 finished levels, an open and bright main level and a private and serene backyard that offers a hidden treehouse.
The main level offers beautiful hardwood floors and an open floor plan that encompasses the kitchen, dining, and living rooms. With access to the backyard deck through the sliding glass doors and a bay window in the living room, this home brings the charm with bright and sunny spaces. The upper level has 3 generous-sized bedrooms and a fully renovated hall bathroom. The primary suite includes a 1/2 bath, with potential for future expansion. The lower level offers two large bedrooms, a full bathroom with a shower, a mudroom, and access to the backyard. The lowest level offers a lovely space for entertaining, game night, or watching a movie. Don't miss the smart built-in storage in this space that is as stylish as it is practical. Finally, there is a large unfinished portion of the lower level offering excellent storage as well as convenient laundry space.
Location
State VA
County Arlington
Zoning R-6
Rooms
Basement Daylight, Partial, Partially Finished
Interior
Hot Water Natural Gas
Heating Forced Air
Cooling Central A/C
Fireplaces Number 2
Heat Source Natural Gas
Exterior
Garage Spaces 1.0
Water Access N
Accessibility None
Total Parking Spaces 1
Garage N
Building
Story 4
Foundation Block
Sewer Public Sewer
Water Public
Architectural Style Split Level
Level or Stories 4
Additional Building Above Grade, Below Grade
New Construction N
Schools
Elementary Schools Nottingham
Middle Schools Swanson
High Schools Yorktown
School District Arlington County Public Schools
Others
Senior Community No
Tax ID 10-011-028
Ownership Fee Simple
SqFt Source Assessor
Special Listing Condition Standard
Read Less Info
Want to know what your home might be worth? Contact us for a FREE valuation!

Our team is ready to help you sell your home for the highest possible price ASAP

Bought with Dilyara Daminova • Samson Properties







