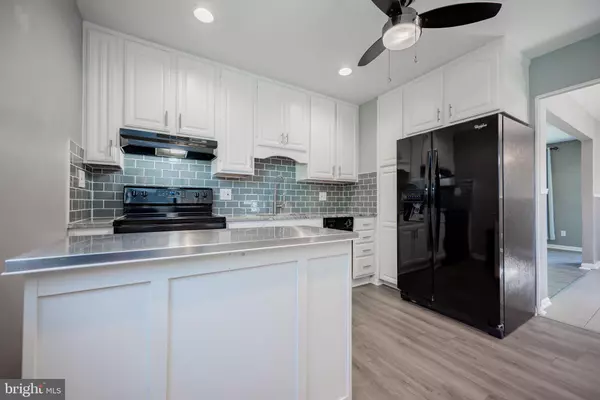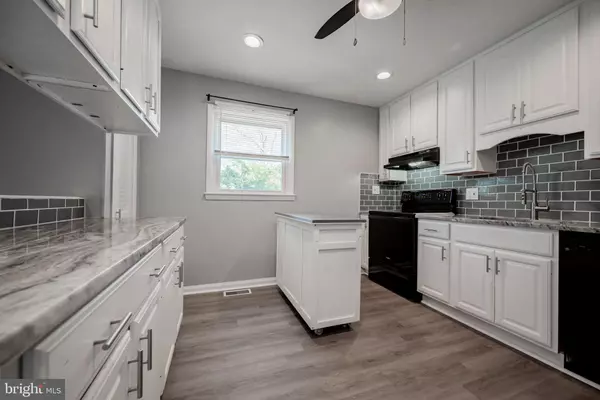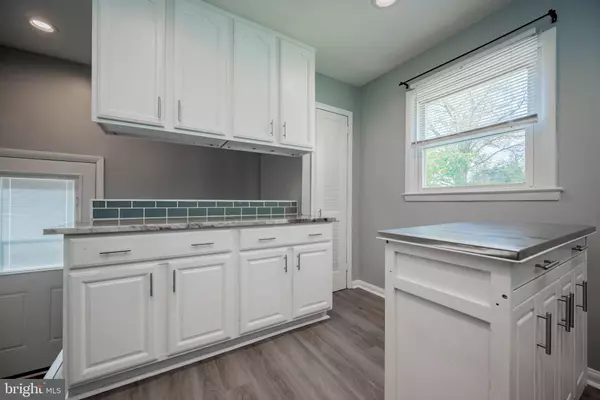$305,000
$299,900
1.7%For more information regarding the value of a property, please contact us for a free consultation.
3 Beds
2 Baths
2,100 SqFt
SOLD DATE : 06/03/2022
Key Details
Sold Price $305,000
Property Type Single Family Home
Sub Type Detached
Listing Status Sold
Purchase Type For Sale
Square Footage 2,100 sqft
Price per Sqft $145
Subdivision Coventry
MLS Listing ID DENC2022424
Sold Date 06/03/22
Style Ranch/Rambler
Bedrooms 3
Full Baths 1
Half Baths 1
HOA Y/N N
Abv Grd Liv Area 2,100
Originating Board BRIGHT
Year Built 1960
Annual Tax Amount $1,538
Tax Year 2021
Lot Size 6,969 Sqft
Acres 0.16
Lot Dimensions 63.00 x 110.00
Property Description
Welcome home to 26 Cawdor Ln located near the end of a quiet cul-de-sac! This beautifully landscaped ranch home has tons of curb appeal! When entering the home from the maintenance free trex front porch you are welcomed by a tiled foyer that leads you to the living room area. Vinyl plank flooring flows through the living room, kitchen and all 3 bedrooms. The beautifully updated kitchen offers white cabinets, granite countertops, tiled backsplash, all black appliances, recessed lighting and a movable island. Step out of the kitchen and into the tiled dinning area. All 3 bedrooms are nicely sized and there is a centrally located bathroom. The bathroom has been updated with tile flooring, tub/shower combo with tiled surround and a vanity with tiled backsplash. Now to the finished lower level which includes a half bath and vinyl flooring throughout. This area would make a perfect family room or game room and was previously being utilized as a 4th and 5th bedroom. Just take a look at the large walk-in closets! There's also a laundry area, potential workshop and still tons of storage space. Some updates include New Roof in 2019, New water heater in 2019, New HVAC in 2014 that has been serviced yearly. The rear fully fenced in yard with two nicely sized sheds and a hardscape firepit area is so tranquil and can be used year round for entertaining or just relaxing. Make sure to put this beautifully updated and maintained home on your tour today!
Location
State DE
County New Castle
Area New Castle/Red Lion/Del.City (30904)
Zoning NC6.5
Rooms
Basement Fully Finished, Sump Pump, Workshop
Main Level Bedrooms 3
Interior
Hot Water Natural Gas
Heating Forced Air
Cooling Central A/C
Equipment Dishwasher, Range Hood, Refrigerator, Stove, Washer, Water Heater, Dryer
Appliance Dishwasher, Range Hood, Refrigerator, Stove, Washer, Water Heater, Dryer
Heat Source Natural Gas
Laundry Basement
Exterior
Garage Spaces 4.0
Fence Fully, Privacy
Water Access N
Roof Type Architectural Shingle
Accessibility None
Total Parking Spaces 4
Garage N
Building
Story 1
Foundation Block
Sewer Public Sewer
Water Public
Architectural Style Ranch/Rambler
Level or Stories 1
Additional Building Above Grade, Below Grade
New Construction N
Schools
School District Colonial
Others
Senior Community No
Tax ID 10-023.10-207
Ownership Fee Simple
SqFt Source Assessor
Acceptable Financing Conventional, FHA, VA, Cash
Listing Terms Conventional, FHA, VA, Cash
Financing Conventional,FHA,VA,Cash
Special Listing Condition Standard
Read Less Info
Want to know what your home might be worth? Contact us for a FREE valuation!

Our team is ready to help you sell your home for the highest possible price ASAP

Bought with SHERRY L SPEIGHTS • Coldwell Banker Realty







