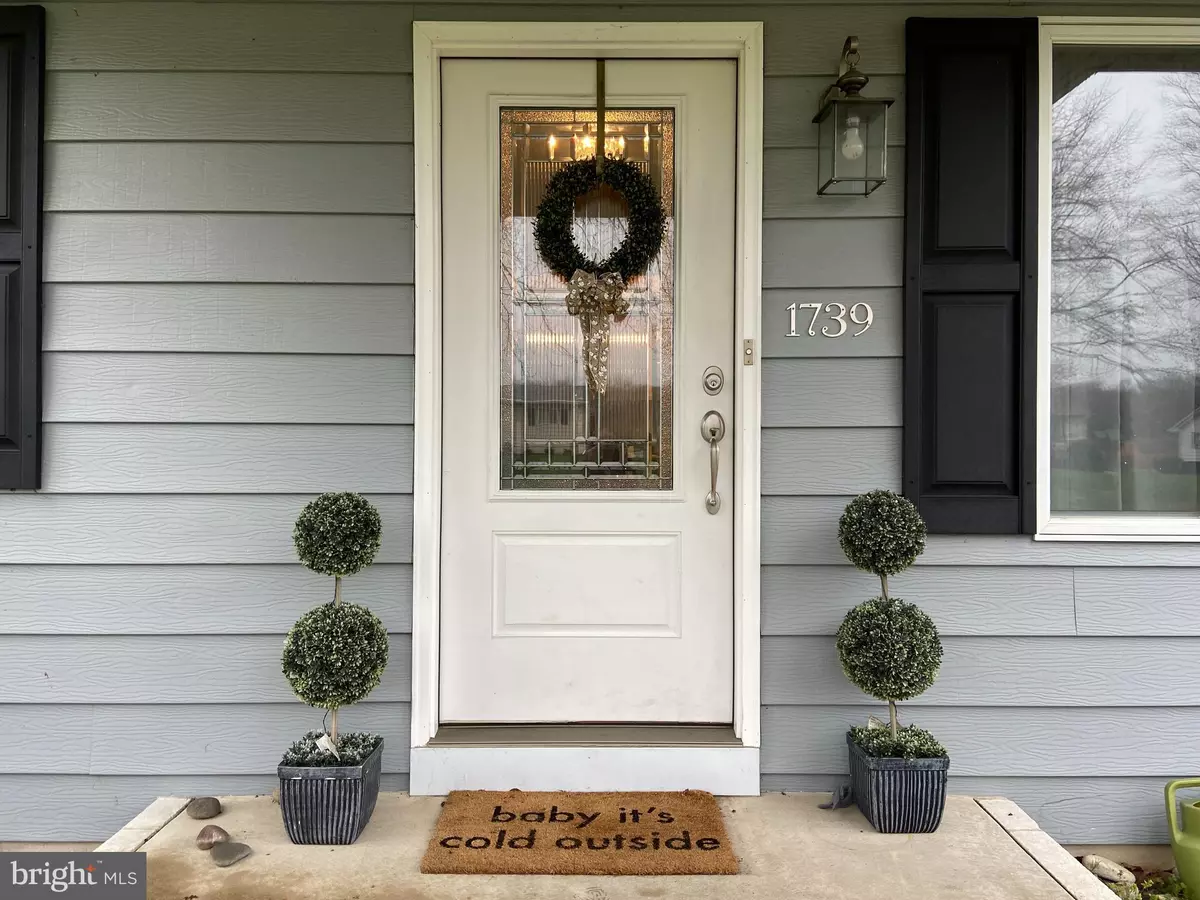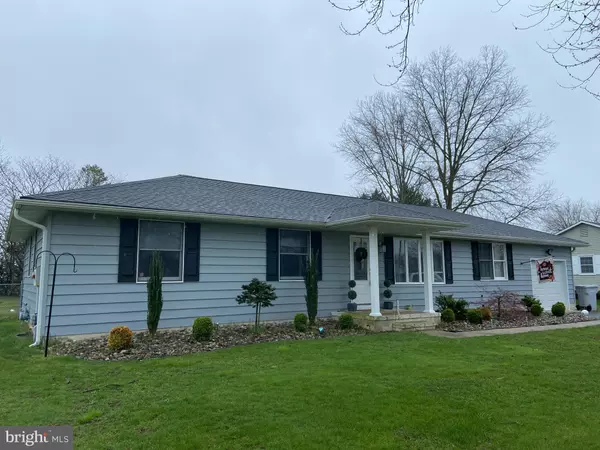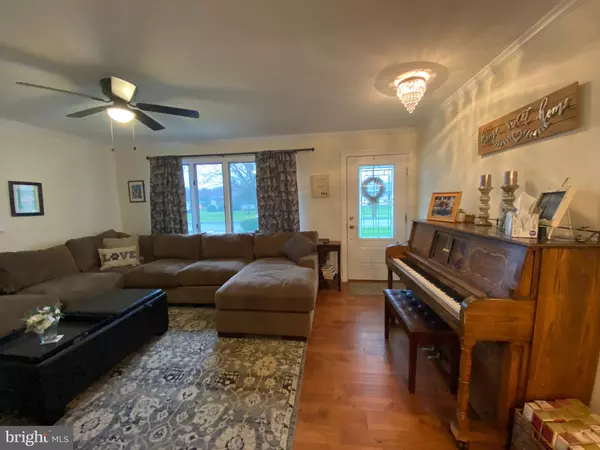$350,000
$329,000
6.4%For more information regarding the value of a property, please contact us for a free consultation.
3 Beds
2 Baths
2,016 SqFt
SOLD DATE : 05/31/2022
Key Details
Sold Price $350,000
Property Type Single Family Home
Sub Type Detached
Listing Status Sold
Purchase Type For Sale
Square Footage 2,016 sqft
Price per Sqft $173
Subdivision None Available
MLS Listing ID NJCB2006046
Sold Date 05/31/22
Style Ranch/Rambler
Bedrooms 3
Full Baths 2
HOA Y/N N
Abv Grd Liv Area 1,766
Originating Board BRIGHT
Year Built 1987
Annual Tax Amount $6,267
Tax Year 2020
Lot Size 0.344 Acres
Acres 0.34
Lot Dimensions 100.00 x 150.00
Property Description
Welcome to 1739 Fiocchi Drive, a beautifully built home nestled on a cozy cul-de-sac street in Vineland! This wonderfully well-maintained 3-bedroom, 2-bathroom home with exquisitely hand-scraped maple wood floors has a gorgeous, enclosed sunroom with tile flooring, Anderson windows and a covered patio that is complete with a giant screen TV and a brand new 6-person jacuzzi where you can overlook the backyard oasis.
The sunlight-filled gourmet kitchen with custom cabinetry has quartz countertops, a farm-style sink, and all new energy-efficient Maytag stainless steel appliances. The kitchen’s open flow into the dining room and living room makes this spacious floor plan ideal for entertaining and family living.
There is a 4th bedroom in the lower level. This home has an attached garage. Recessed lighting, ceiling fans and crown moldings add a sophisticated charm throughout the home.
This lovely freshly painted home includes a new roof, a new HVAC system, and security system, and is adorned with professional landscaping. All furniture is negotiable. Piano included. Pet-friendly home with fenced in yard!
Enjoy these elegant indoor and outdoor living spaces and make this wonderful property your new home!
Location
State NJ
County Cumberland
Area Vineland City (20614)
Zoning 01
Rooms
Basement Partially Finished
Main Level Bedrooms 3
Interior
Hot Water Natural Gas
Heating Forced Air
Cooling Central A/C
Flooring Hardwood, Carpet, Ceramic Tile
Fireplace N
Heat Source Natural Gas
Laundry Lower Floor
Exterior
Exterior Feature Enclosed, Porch(es)
Parking Features Garage - Front Entry, Garage Door Opener
Garage Spaces 3.0
Water Access N
Roof Type Asphalt
Accessibility Level Entry - Main, 36\"+ wide Halls, 32\"+ wide Doors
Porch Enclosed, Porch(es)
Attached Garage 1
Total Parking Spaces 3
Garage Y
Building
Story 1
Foundation Block
Sewer Public Sewer
Water Public
Architectural Style Ranch/Rambler
Level or Stories 1
Additional Building Above Grade, Below Grade
New Construction N
Schools
Elementary Schools D'Ippolito
Middle Schools Veterans Memorial Intermediate Sch
High Schools Vineland
School District City Of Vineland Board Of Education
Others
Senior Community No
Tax ID 14-01801-00041
Ownership Fee Simple
SqFt Source Assessor
Acceptable Financing Cash, Conventional, FHA
Listing Terms Cash, Conventional, FHA
Financing Cash,Conventional,FHA
Special Listing Condition Standard
Read Less Info
Want to know what your home might be worth? Contact us for a FREE valuation!

Our team is ready to help you sell your home for the highest possible price ASAP

Bought with Eugene J Kelley • Keller Williams Prime Realty







