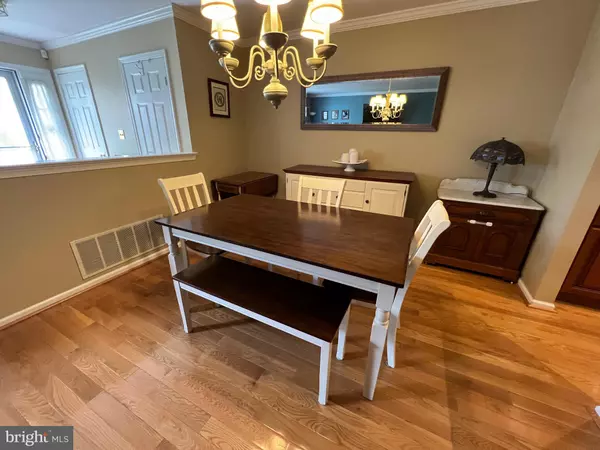$350,500
$329,900
6.2%For more information regarding the value of a property, please contact us for a free consultation.
2 Beds
2 Baths
1,436 SqFt
SOLD DATE : 05/31/2022
Key Details
Sold Price $350,500
Property Type Condo
Sub Type Condo/Co-op
Listing Status Sold
Purchase Type For Sale
Square Footage 1,436 sqft
Price per Sqft $244
Subdivision Spruce Mill
MLS Listing ID PABU2024532
Sold Date 05/31/22
Style Colonial
Bedrooms 2
Full Baths 1
Half Baths 1
Condo Fees $210/ann
HOA Fees $175/mo
HOA Y/N Y
Abv Grd Liv Area 1,436
Originating Board BRIGHT
Year Built 1993
Annual Tax Amount $5,017
Tax Year 2021
Lot Dimensions 0.00 x 0.00
Property Description
More photos to come........Beautiful updated townhome in highly sought after Makefield Glen, this Spruce Mill Drive unit faces a lush green open space area, great for picnics & family gatherings. you will find a light & bright open floor plan with 3" wide hardwood floors on the main level. The living room is accented by a gas fireplace, crown molding & sliding glass doors to a private patio. The living room is open to the dining room also with crown molding. The elegant kitchen features solid cherry cabinets with a chocolate glaze., including 36" wall cabinets topped with matching crown molding, granite countertops, stainless steel appliances including a 5 burner gas range, over the range microwave, dishwasher and French door refrigerator. Also in the kitchen a marble backsplash with pewter accent tile, a pull out spray faucet & under cabinet lighting. A powder room & coat closet complete the first floor. On the 2nd floor you will find the main bedroom with a vaulted ceiling, extra deep windowsill, and two closets, one walk-in. The main bedroom has access to the hall bath with tub/shower with tile surround and double sink vanity. A 2nd bedroom and laundry room with a storage and linen closet complete the 2nd floor. Both bedrooms have ceiling fans. The finished basement provides lots of extra living space including an area currently used as an office, a kitchenette area including a small refrigerator and a large family room area with multiple storage closets. This home is extremely convenient to shopping & commuting to all points, easy access to Rt I-95, Rt. 1, & the PA & NJ Turnpikes.. Association includes a club house, jog/ walk path, swimming pool, tennis courts and a tot lot/playground.
Location
State PA
County Bucks
Area Lower Makefield Twp (10120)
Zoning R4
Rooms
Basement Partially Finished
Interior
Hot Water Natural Gas
Heating Forced Air
Cooling Central A/C
Fireplaces Number 1
Heat Source Natural Gas
Exterior
Water Access N
Accessibility None
Garage N
Building
Story 2
Foundation Concrete Perimeter
Sewer Public Sewer
Water Public
Architectural Style Colonial
Level or Stories 2
Additional Building Above Grade, Below Grade
New Construction N
Schools
School District Pennsbury
Others
Pets Allowed Y
Senior Community No
Tax ID 20-076-004-677
Ownership Fee Simple
SqFt Source Assessor
Special Listing Condition Standard
Pets Allowed No Pet Restrictions
Read Less Info
Want to know what your home might be worth? Contact us for a FREE valuation!

Our team is ready to help you sell your home for the highest possible price ASAP

Bought with Elizabeth Danese • Kurfiss Sotheby's International Realty







