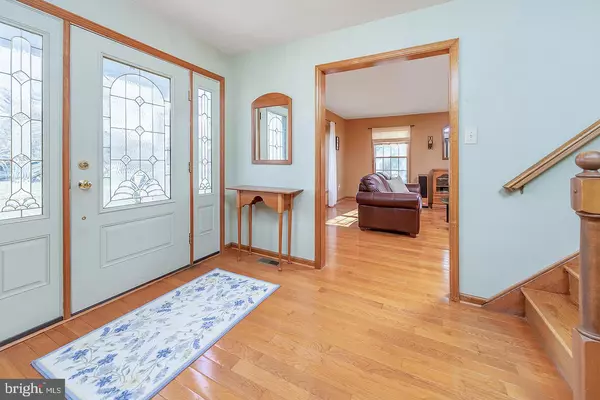$540,000
$474,900
13.7%For more information regarding the value of a property, please contact us for a free consultation.
4 Beds
3 Baths
3,420 SqFt
SOLD DATE : 05/31/2022
Key Details
Sold Price $540,000
Property Type Single Family Home
Sub Type Detached
Listing Status Sold
Purchase Type For Sale
Square Footage 3,420 sqft
Price per Sqft $157
Subdivision High Meadows
MLS Listing ID NJGL2013352
Sold Date 05/31/22
Style Colonial
Bedrooms 4
Full Baths 3
HOA Fees $16/ann
HOA Y/N Y
Abv Grd Liv Area 3,000
Originating Board BRIGHT
Year Built 1990
Annual Tax Amount $10,578
Tax Year 2021
Lot Size 0.500 Acres
Acres 0.5
Lot Dimensions 0.00 x 0.00
Property Description
Check out this SUPER SPACIOUS expanded Bridgeton II model! This lovely home is situated in the quaint quiet community of High Meadows III. The front elevation offers wonderful curb appeal with it's brick accent and side entry garage. Upon entering you'll be greeted with beautiful newer hardwood flooring through out most of the first floor. The living room bright and spacious with plenty of natural light. The formal dinning room is located just off the kitchen for convenient special occasions. The kitchen features ample cabinetry and counter space with updated appliances ( Refrigerator included) The bright breakfast room over looks the large yard that backs to Grasso farm! Check out the pantry when you take the tour it's HUGE! The family room features a nice fireplace and hardwood flooring. There is a slider to the rear yard. The first floor laundry room is huge and great for crafts and or hobby area. The washer and dryer are included. The first floor BONUS room/library is certainly large enough for out of town guest or in-law as the first floor FULL bath is located right outside of it. The yard features a deck, a 16 x 12 paver patio and a lovely 14x14 screened in porch! The primary bedroom is spacious and features to closets, one is a walk in. The en-suite is laid out well with 2 separate areas and vanities and includes a relaxing spa like tub! Check out the rooms sizes on the additional 3 bedrooms! The basement features a nice finished area for a rec room or work out and there is still so much more space for storage or to finish in the future. Be sure to check out the garage that features a large workshop area too! The home does have security and sprinkler systems too. Serviced by Clearivew School district. Quick access to major routes 55, 295, 322 and the N.J. turnpike ( exit 2) Come and experience Mullica Hill living with all of the events and quaint historic downtown with shops and dining.
Location
State NJ
County Gloucester
Area Harrison Twp (20808)
Zoning R2
Rooms
Other Rooms Living Room, Dining Room, Primary Bedroom, Bedroom 2, Bedroom 3, Bedroom 4, Kitchen, Family Room, Library, Foyer, Breakfast Room, Laundry, Primary Bathroom
Basement Full
Interior
Interior Features Ceiling Fan(s), Kitchen - Eat-In, Pantry, Recessed Lighting, Soaking Tub, Stall Shower, Walk-in Closet(s), Wood Floors
Hot Water Natural Gas
Heating Forced Air
Cooling Central A/C
Equipment Dishwasher, Disposal, Dryer, Washer
Fireplace Y
Appliance Dishwasher, Disposal, Dryer, Washer
Heat Source Natural Gas
Laundry Main Floor
Exterior
Parking Features Garage - Side Entry
Garage Spaces 2.0
Utilities Available Cable TV
Water Access N
Roof Type Architectural Shingle
Accessibility None
Attached Garage 2
Total Parking Spaces 2
Garage Y
Building
Story 2
Foundation Concrete Perimeter
Sewer Public Sewer
Water Public
Architectural Style Colonial
Level or Stories 2
Additional Building Above Grade, Below Grade
New Construction N
Schools
Elementary Schools Harrison Township E.S.
Middle Schools Clearview Regional M.S.
High Schools Clearview Regional H.S.
School District Clearview Regional Schools
Others
Senior Community No
Tax ID 08-00045 02-00018
Ownership Fee Simple
SqFt Source Assessor
Acceptable Financing Cash, Conventional, FHA, VA
Listing Terms Cash, Conventional, FHA, VA
Financing Cash,Conventional,FHA,VA
Special Listing Condition Standard
Read Less Info
Want to know what your home might be worth? Contact us for a FREE valuation!

Our team is ready to help you sell your home for the highest possible price ASAP

Bought with Fay M Smith • BHHS Fox & Roach - Haddonfield







