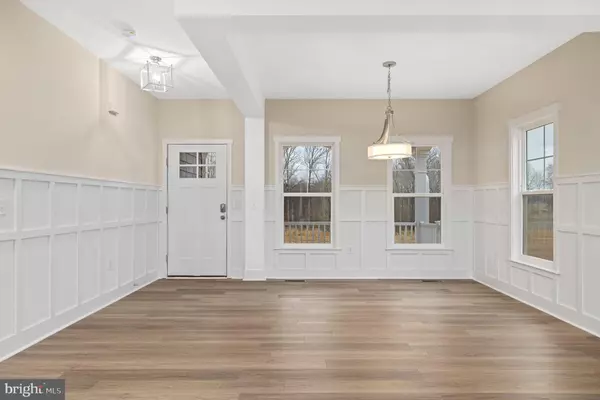$479,900
$479,900
For more information regarding the value of a property, please contact us for a free consultation.
4 Beds
3 Baths
2,200 SqFt
SOLD DATE : 05/25/2022
Key Details
Sold Price $479,900
Property Type Single Family Home
Sub Type Detached
Listing Status Sold
Purchase Type For Sale
Square Footage 2,200 sqft
Price per Sqft $218
Subdivision Old Office Road
MLS Listing ID VAOR2002110
Sold Date 05/25/22
Style Colonial
Bedrooms 4
Full Baths 2
Half Baths 1
HOA Y/N N
Abv Grd Liv Area 2,200
Originating Board BRIGHT
Year Built 2022
Tax Year 2022
Lot Size 2.200 Acres
Acres 2.2
Property Description
New construction – 100% complete and ready for you to move in. Light-filled open floor plan situated on 2.2 acre lot, just 4 miles to Locust Grove & Rt.3. No HOA! This brand NEW home offers many high-end upgrades – not builder basics. Enjoy soft-close cabinetry in kitchen and baths; tile backsplash; upgraded appliance package; tile surround in tubs and showers; granite counters in kitchen and baths; plush upgraded carpet on upper/bedroom level; upper level walk-in laundry room; luxury plank flooring on main level; concrete back patio; concrete front porch; craftsman-style trim & wainscotting; fully finished garage with drywall, paint, and recessed lights; dual-zone HVAC; gas fireplace; upgraded light fixtures; and more! Primary bedroom with en suite features ceiling fan, huge walk-in closet, dual sink vanity, shower with glass enclosure, and luxurious soaking tub. Kitchen with center island, pantry, and bay window overlooking rural backyard views. With 4 spacious bedrooms and 2.5 baths, this home gives over 2,200 sq ft of living space. HIGH SPEED INTERNET NOW AVAILABLE!!
Location
State VA
County Orange
Zoning A3
Rooms
Main Level Bedrooms 4
Interior
Interior Features Ceiling Fan(s), Chair Railings, Dining Area, Family Room Off Kitchen, Floor Plan - Open, Kitchen - Island, Kitchen - Table Space, Pantry, Primary Bath(s), Recessed Lighting, Soaking Tub, Stall Shower, Upgraded Countertops, Wainscotting, Walk-in Closet(s)
Hot Water Electric
Heating Heat Pump(s)
Cooling Central A/C
Flooring Engineered Wood, Carpet, Ceramic Tile, Luxury Vinyl Tile
Fireplaces Number 1
Fireplaces Type Gas/Propane, Mantel(s)
Equipment Built-In Microwave, Built-In Range, Dishwasher, Disposal, Exhaust Fan, Icemaker, Oven/Range - Electric, Stainless Steel Appliances, Washer/Dryer Hookups Only
Furnishings No
Fireplace Y
Window Features Low-E,Screens
Appliance Built-In Microwave, Built-In Range, Dishwasher, Disposal, Exhaust Fan, Icemaker, Oven/Range - Electric, Stainless Steel Appliances, Washer/Dryer Hookups Only
Heat Source Electric
Laundry Upper Floor
Exterior
Exterior Feature Patio(s), Porch(es)
Parking Features Garage Door Opener, Garage - Front Entry
Garage Spaces 2.0
Utilities Available Under Ground, Electric Available
Water Access N
View Garden/Lawn, Pasture, Trees/Woods
Roof Type Architectural Shingle
Accessibility None
Porch Patio(s), Porch(es)
Attached Garage 2
Total Parking Spaces 2
Garage Y
Building
Lot Description Backs to Trees, Level, Rear Yard, Rural
Story 2
Foundation Crawl Space
Sewer On Site Septic
Water Well
Architectural Style Colonial
Level or Stories 2
Additional Building Above Grade, Below Grade
Structure Type 9'+ Ceilings
New Construction Y
Schools
High Schools Orange County
School District Orange County Public Schools
Others
Pets Allowed Y
Senior Community No
Tax ID NO TAX RECORD
Ownership Fee Simple
SqFt Source Estimated
Acceptable Financing Cash, Conventional, VA
Listing Terms Cash, Conventional, VA
Financing Cash,Conventional,VA
Special Listing Condition Standard
Pets Allowed No Pet Restrictions
Read Less Info
Want to know what your home might be worth? Contact us for a FREE valuation!

Our team is ready to help you sell your home for the highest possible price ASAP

Bought with Christine Lambdin • CENTURY 21 New Millennium







