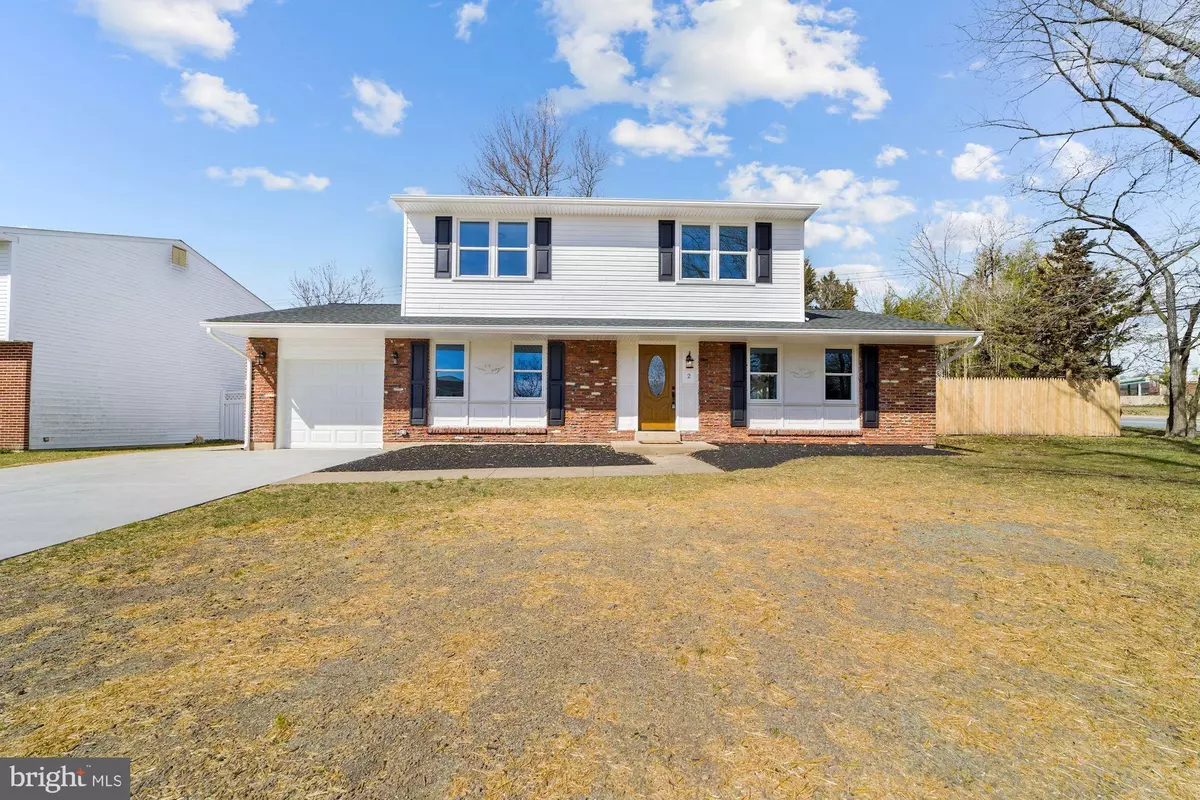$416,000
$414,900
0.3%For more information regarding the value of a property, please contact us for a free consultation.
4 Beds
3 Baths
1,999 SqFt
SOLD DATE : 05/16/2022
Key Details
Sold Price $416,000
Property Type Single Family Home
Sub Type Detached
Listing Status Sold
Purchase Type For Sale
Square Footage 1,999 sqft
Price per Sqft $208
Subdivision Red Mill Farms
MLS Listing ID DENC2019684
Sold Date 05/16/22
Style Colonial
Bedrooms 4
Full Baths 2
Half Baths 1
HOA Y/N N
Abv Grd Liv Area 1,999
Originating Board BRIGHT
Year Built 1964
Annual Tax Amount $2,807
Tax Year 2021
Lot Size 10,890 Sqft
Acres 0.25
Lot Dimensions 72 x 100
Property Description
Completely renovated 2000 s/ft 4 bedroom 3 bath home with in ground Sylvan swimming pool. Custom kitchen featuring Wolf soft close cabinets, granite, and Samsung stainless appliances. This home has new energy efficient windows and doors, new siding, soffits, gutters, and downspouts. Bathrooms with tiled floors, Kohler toilets and new vanities. Pergo waterproof Java Oak flooring installed throughout the first level with Trendy Threads plush carpeting upstairs. Clean basement provides plenty of storage. This home is move in ready.
Location
State DE
County New Castle
Area Newark/Glasgow (30905)
Zoning NC6.5
Direction East
Rooms
Other Rooms Great Room
Basement Drain, Drainage System, Poured Concrete, Sump Pump, Water Proofing System
Interior
Hot Water 60+ Gallon Tank, Electric
Heating Central, Forced Air, Heat Pump - Gas BackUp
Cooling Central A/C
Flooring Laminated, Partially Carpeted, Tile/Brick
Fireplaces Type Brick, Fireplace - Glass Doors
Fireplace Y
Heat Source Natural Gas
Laundry Main Floor
Exterior
Garage Garage Door Opener
Garage Spaces 5.0
Pool Gunite, Fenced
Utilities Available Natural Gas Available, Above Ground, Electric Available, Phone Available, Sewer Available
Water Access N
Roof Type Architectural Shingle
Accessibility 32\"+ wide Doors, >84\" Garage Door, Kitchen Mod
Attached Garage 1
Total Parking Spaces 5
Garage Y
Building
Lot Description Poolside, Road Frontage
Story 2
Foundation Crawl Space, Slab
Sewer Public Sewer
Water Public
Architectural Style Colonial
Level or Stories 2
Additional Building Above Grade, Below Grade
Structure Type Beamed Ceilings,Dry Wall
New Construction N
Schools
School District Christina
Others
Pets Allowed Y
Senior Community No
Tax ID 08-060.10-138
Ownership Fee Simple
SqFt Source Estimated
Acceptable Financing Conventional, FHA, Cash, VA
Horse Property N
Listing Terms Conventional, FHA, Cash, VA
Financing Conventional,FHA,Cash,VA
Special Listing Condition Standard
Pets Description No Pet Restrictions
Read Less Info
Want to know what your home might be worth? Contact us for a FREE valuation!

Our team is ready to help you sell your home for the highest possible price ASAP

Bought with KEITH J LAWSON • RE/MAX Associates







