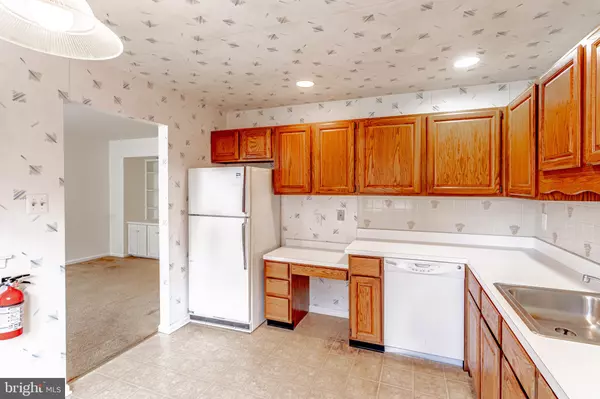$265,000
$250,000
6.0%For more information regarding the value of a property, please contact us for a free consultation.
2 Beds
3 Baths
1,762 SqFt
SOLD DATE : 05/13/2022
Key Details
Sold Price $265,000
Property Type Townhouse
Sub Type Interior Row/Townhouse
Listing Status Sold
Purchase Type For Sale
Square Footage 1,762 sqft
Price per Sqft $150
Subdivision Greensward
MLS Listing ID NJCD2022856
Sold Date 05/13/22
Style Traditional
Bedrooms 2
Full Baths 2
Half Baths 1
HOA Fees $175/mo
HOA Y/N Y
Abv Grd Liv Area 1,762
Originating Board BRIGHT
Year Built 1985
Annual Tax Amount $6,545
Tax Year 2021
Lot Size 2,134 Sqft
Acres 0.05
Lot Dimensions 89.00 x 24.00
Property Description
Greensward has always been the best-kept secret for townhomes in the area...you won't find another complex that features formal living room, dining room, eat-in kitchen and family room all on the first floor plus an attached garage and an enormous basement with exceptionally high ceilings for finishing down the road. This model has two spacious bedrooms each with their own full bathroom and walk-in closets. The important systems have already been replaced. The heat, air, and hot water heater were replaced in 2017. . This is an estate sale for an original owner. It appears that the windows have been replaced, but we are not sure when. It is in excellent move-in condition, however any new owner would want to make cosmetic changes to make it their own. Greensward is conveniently located close to shopping, numerous restaurants and all major arteries...an easy commute to Philadelphia too.
Location
State NJ
County Camden
Area Cherry Hill Twp (20409)
Zoning RES
Rooms
Other Rooms Living Room, Dining Room, Primary Bedroom, Bedroom 2, Kitchen, Family Room, Foyer
Basement Poured Concrete, Unfinished
Interior
Interior Features Carpet, Combination Dining/Living, Family Room Off Kitchen, Floor Plan - Traditional, Kitchen - Eat-In, Primary Bath(s), Stall Shower, Tub Shower, Walk-in Closet(s)
Hot Water Natural Gas
Heating Forced Air
Cooling Central A/C
Flooring Carpet, Ceramic Tile, Vinyl
Equipment Built-In Range, Built-In Microwave, Dishwasher, Refrigerator, Washer, Dryer
Furnishings No
Fireplace N
Window Features Double Pane
Appliance Built-In Range, Built-In Microwave, Dishwasher, Refrigerator, Washer, Dryer
Heat Source Natural Gas
Laundry Main Floor
Exterior
Exterior Feature Patio(s)
Parking Features Garage Door Opener, Inside Access, Garage - Front Entry
Garage Spaces 2.0
Utilities Available Under Ground, Cable TV
Water Access N
Roof Type Shingle,Pitched
Accessibility None
Porch Patio(s)
Attached Garage 1
Total Parking Spaces 2
Garage Y
Building
Story 2
Foundation Concrete Perimeter
Sewer Public Sewer
Water Public
Architectural Style Traditional
Level or Stories 2
Additional Building Above Grade, Below Grade
Structure Type Dry Wall,2 Story Ceilings
New Construction N
Schools
Middle Schools John A. Carusi M.S.
High Schools Cherry Hill High - West
School District Cherry Hill Township Public Schools
Others
Pets Allowed Y
HOA Fee Include All Ground Fee,Common Area Maintenance,Lawn Care Front,Lawn Care Rear,Lawn Maintenance,Management,Snow Removal
Senior Community No
Tax ID 09-00286 39-00030
Ownership Fee Simple
SqFt Source Assessor
Acceptable Financing Cash, Conventional
Horse Property N
Listing Terms Cash, Conventional
Financing Cash,Conventional
Special Listing Condition Standard
Pets Allowed No Pet Restrictions
Read Less Info
Want to know what your home might be worth? Contact us for a FREE valuation!

Our team is ready to help you sell your home for the highest possible price ASAP

Bought with Elaine C Gulliford • Thomas Realty Inc.







