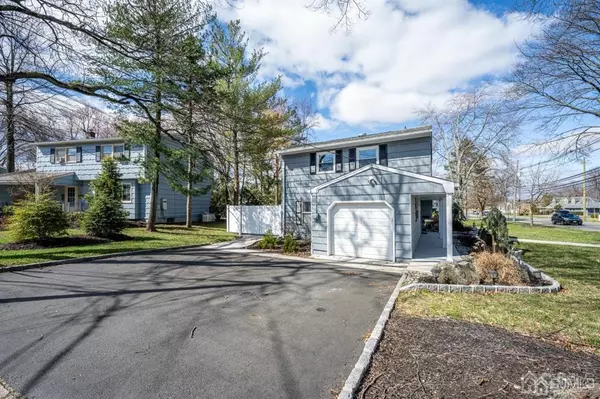$645,000
$635,000
1.6%For more information regarding the value of a property, please contact us for a free consultation.
3 Beds
1.5 Baths
0.3 Acres Lot
SOLD DATE : 05/11/2022
Key Details
Sold Price $645,000
Property Type Single Family Home
Sub Type Single Family Residence
Listing Status Sold
Purchase Type For Sale
Subdivision Amboy Park Sec 03
MLS Listing ID 2211227R
Sold Date 05/11/22
Style Split Level
Bedrooms 3
Full Baths 1
Half Baths 1
Originating Board CJMLS API
Year Built 1963
Annual Tax Amount $11,516
Tax Year 2021
Lot Size 0.297 Acres
Acres 0.2966
Lot Dimensions 68.00 x 190.00
Property Description
Coming Soon. Showings start 3/26 12:00-3:00 and 3/27 12:00-3:00. Beautifully maintained split-level home in Metuchen close to NJ Transit Trains, shops, restaurants, and community events. This lovely house has 3 bedrooms and 1 full and 1 half bath with spacious living and family rooms. The kitchen has a large eat-in space filled with light from the three walls of windows. From the sliders in the kitchen is access to the two-tiered deck which has been updated with maintenance-free composite decking as well as a large fenced-in yard. There is a large living room with plenty of light. Down a few steps is an ample-sized family room with built-in cabinetry and sliders that access the beautiful side and back yard that has a vinyl fence and new concrete walkways/patio. The finished basement houses the laundry room with space for an office or added living space. The current owners have refinished and stained the hardwood floors, installed a newer dishwasher, microwave, and refinished and painted the kitchen cabinets. New AC and Furnace (2021). The outside of the whole house was painted in 2020. The half bath was renovated in 2021. This is a must-see house just waiting for its new owner!
Location
State NJ
County Middlesex
Community Curbs, Sidewalks
Zoning R2
Rooms
Basement Partial, Partially Finished, Recreation Room, Storage Space, Utility Room, Laundry Facilities
Dining Room Formal Dining Room
Kitchen Granite/Corian Countertops, Breakfast Bar, Eat-in Kitchen
Interior
Interior Features Blinds, Entrance Foyer, Bath Half, Family Room, Kitchen, Living Room, Dining Room, 3 Bedrooms, Bath Full
Heating Forced Air
Cooling Central Air
Flooring Ceramic Tile, Wood, Laminate
Fireplace false
Window Features Screen/Storm Window,Insulated Windows,Blinds
Appliance Dishwasher, Dryer, Gas Range/Oven, Microwave, Refrigerator, Washer, Gas Water Heater
Heat Source Natural Gas
Exterior
Exterior Feature Open Porch(es), Curbs, Deck, Patio, Door(s)-Storm/Screen, Screen/Storm Window, Sidewalk, Fencing/Wall, Yard, Insulated Pane Windows
Garage Spaces 1.0
Fence Fencing/Wall
Community Features Curbs, Sidewalks
Utilities Available Cable Connected, Electricity Connected, Natural Gas Connected
Roof Type Asphalt
Porch Porch, Deck, Patio
Building
Lot Description Near Shopping, Near Train, Corner Lot
Story 3
Sewer Sewer Charge, Public Sewer
Water Public
Architectural Style Split Level
Others
Senior Community no
Tax ID 0900074000000027
Ownership Fee Simple
Energy Description Natural Gas
Read Less Info
Want to know what your home might be worth? Contact us for a FREE valuation!

Our team is ready to help you sell your home for the highest possible price ASAP








