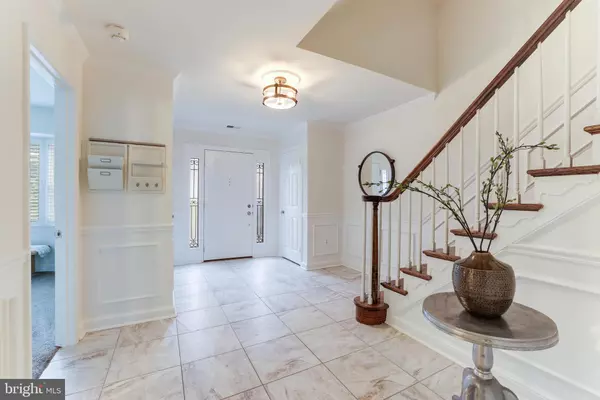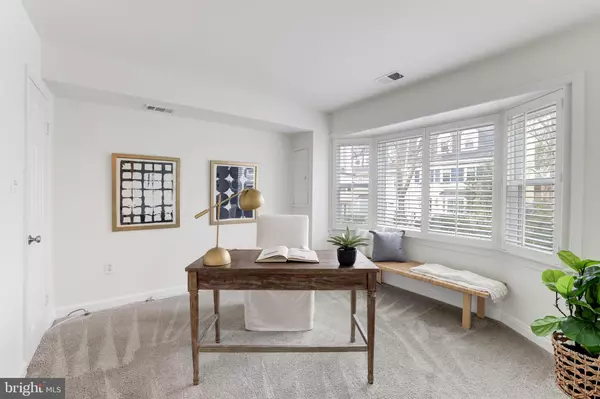$1,050,000
$999,900
5.0%For more information regarding the value of a property, please contact us for a free consultation.
4 Beds
4 Baths
2,742 SqFt
SOLD DATE : 05/12/2022
Key Details
Sold Price $1,050,000
Property Type Townhouse
Sub Type Interior Row/Townhouse
Listing Status Sold
Purchase Type For Sale
Square Footage 2,742 sqft
Price per Sqft $382
Subdivision Becket Glen
MLS Listing ID VAAR2013844
Sold Date 05/12/22
Style Colonial
Bedrooms 4
Full Baths 3
Half Baths 1
HOA Fees $50/ann
HOA Y/N Y
Abv Grd Liv Area 2,742
Originating Board BRIGHT
Year Built 1980
Annual Tax Amount $8,805
Tax Year 2021
Lot Size 1,644 Sqft
Acres 0.04
Property Description
A rare opportunity to purchase a luxury townhouse on a quiet, tree-lined cul-de-sac in North Arlington! This four bedroom, three and a half bathroom home is freshly painted throughout and features an updated kitchen and baths, hardwood floors, two fireplaces, closet systems and plenty of storage!
Upstairs features a spacious primary suite, two additional bedrooms and an updated secondary bath. The ground floor offers flexible living space to suit your needs with a separate office/optional 4th bedroom and a large bonus room with fireplace and wet bar that walks out to a sunny Georgetown patio.
This home has been expertly maintained with impressive attention to detail inside and out including a modern deck and multiple hardscape patios and professional landscaping. Walk outside to the adjacent park and take a quick walk to Lee Heights shops and restaurants! 1.5 miles to Ballston metro, 1 mile to 66, steps to several bus lines, and .7 miles to W&OD trail. Ample street parking and a separate parking lot exclusively for the Becket Glen community... Ease, convenience and the elevated lifestyle youve been looking for. Welcome home!
Location
State VA
County Arlington
Zoning R-10T
Rooms
Basement Fully Finished, Improved, Walkout Level, Windows, Daylight, Full
Interior
Interior Features Wainscotting, Crown Moldings, Recessed Lighting, Attic, Ceiling Fan(s), Combination Kitchen/Dining, Entry Level Bedroom, Wet/Dry Bar, Wood Floors, Wood Stove, Upgraded Countertops, Dining Area
Hot Water Electric
Heating Forced Air
Cooling Central A/C
Flooring Ceramic Tile, Carpet, Hardwood
Fireplaces Number 2
Fireplaces Type Mantel(s), Brick
Equipment Refrigerator, Washer, Built-In Microwave, Dishwasher, Dryer, Dryer - Front Loading, Washer - Front Loading, Oven/Range - Electric, Disposal, Stainless Steel Appliances
Fireplace Y
Window Features Bay/Bow
Appliance Refrigerator, Washer, Built-In Microwave, Dishwasher, Dryer, Dryer - Front Loading, Washer - Front Loading, Oven/Range - Electric, Disposal, Stainless Steel Appliances
Heat Source Electric
Laundry Has Laundry, Dryer In Unit, Washer In Unit, Lower Floor
Exterior
Exterior Feature Patio(s), Deck(s)
Water Access N
Roof Type Shingle
Accessibility None
Porch Patio(s), Deck(s)
Garage N
Building
Story 3
Foundation Concrete Perimeter
Sewer Public Sewer
Water Public
Architectural Style Colonial
Level or Stories 3
Additional Building Above Grade, Below Grade
Structure Type Dry Wall
New Construction N
Schools
Elementary Schools Glebe
Middle Schools Swanson
High Schools Yorktown
School District Arlington County Public Schools
Others
HOA Fee Include Common Area Maintenance,Snow Removal,Insurance,Lawn Maintenance
Senior Community No
Tax ID 07-006-268
Ownership Fee Simple
SqFt Source Assessor
Special Listing Condition Standard
Read Less Info
Want to know what your home might be worth? Contact us for a FREE valuation!

Our team is ready to help you sell your home for the highest possible price ASAP

Bought with Kay Houghton • KW Metro Center







