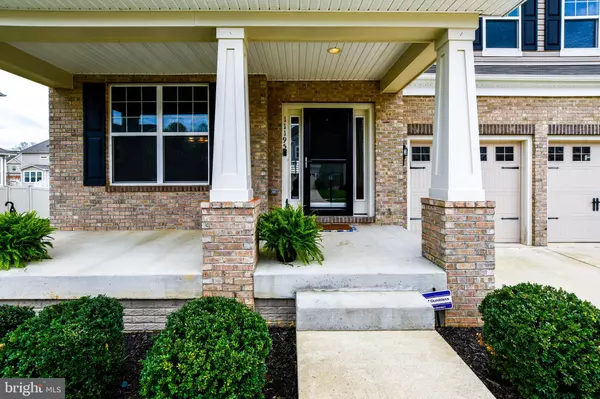$650,000
$625,000
4.0%For more information regarding the value of a property, please contact us for a free consultation.
6 Beds
6 Baths
4,876 SqFt
SOLD DATE : 05/11/2022
Key Details
Sold Price $650,000
Property Type Single Family Home
Sub Type Detached
Listing Status Sold
Purchase Type For Sale
Square Footage 4,876 sqft
Price per Sqft $133
Subdivision Gleneagles South
MLS Listing ID MDCH2011186
Sold Date 05/11/22
Style Colonial
Bedrooms 6
Full Baths 5
Half Baths 1
HOA Fees $85/ann
HOA Y/N Y
Abv Grd Liv Area 3,550
Originating Board BRIGHT
Year Built 2015
Annual Tax Amount $6,665
Tax Year 2021
Lot Size 7,475 Sqft
Acres 0.17
Property Description
Stunning brick front home with over 5000 sq. ft. of finished space and luxury living in Gleneagles. This model-like home boast 6 spacious bedrooms and 5 full bathrooms with a covered front porch entry, two story foyer and hardwood floors. The main level features a bedroom suite with 2-walk-in closets and a private full bathroom with dual vanity, walk-in shower, and soaking bathtub. This could be used as an in-law or guest suite. Formal dining room off foyer for entertaining. Open concept kitchen with large island, granite countertops, 42" cabinetry that offers ample storage and style, corner pantry and stainless-steel appliances. Cozy dining area flowing seamlessly into the family room. Separate laundry room with top load washer/dryer. Upstairs you will find a versatile loft great for relaxing or office work. 2nd owner's suite with 2-walk-in closets and a private full bathroom with dual vanity. There are 3 additional spacious bedrooms all with walk-in closets and an additional full bathroom with dual vanity. The lower level is fully finished with a recreational room, hardwood floors, kitchenette, built-in custom brick wall unit for entertainment, another bedroom with a walk-in closet, full bathroom and lots of storage. 2-car garage with shelving for additional storage. Fenced-in backyard with a composite deck that stretches across the back of the house, underground sprinkler system, solar panels and a shed for additional storage. The community of Gleneagles offers many amenities such as: walking trails, swimming pool, community clubhouse, playgrounds, and tennis/basketball courts. There's so much more!
This beauty is a must see!
Location
State MD
County Charles
Zoning PUD
Rooms
Basement Fully Finished
Main Level Bedrooms 1
Interior
Hot Water Natural Gas
Heating Central
Cooling Central A/C
Heat Source Natural Gas
Exterior
Parking Features Garage - Front Entry, Additional Storage Area
Garage Spaces 2.0
Utilities Available Electric Available, Natural Gas Available, Water Available
Amenities Available Baseball Field, Bike Trail, Club House, Pool - Outdoor, Tennis Courts, Tot Lots/Playground
Water Access N
Accessibility None
Attached Garage 2
Total Parking Spaces 2
Garage Y
Building
Story 3
Foundation Other
Sewer Public Sewer
Water Public
Architectural Style Colonial
Level or Stories 3
Additional Building Above Grade, Below Grade
New Construction N
Schools
School District Charles County Public Schools
Others
Pets Allowed Y
Senior Community No
Tax ID 0908353600
Ownership Fee Simple
SqFt Source Assessor
Acceptable Financing Conventional, FHA, VA, Cash
Listing Terms Conventional, FHA, VA, Cash
Financing Conventional,FHA,VA,Cash
Special Listing Condition Standard
Pets Allowed No Pet Restrictions
Read Less Info
Want to know what your home might be worth? Contact us for a FREE valuation!

Our team is ready to help you sell your home for the highest possible price ASAP

Bought with Jeremiah Abu-Bakr • Own Real Estate







