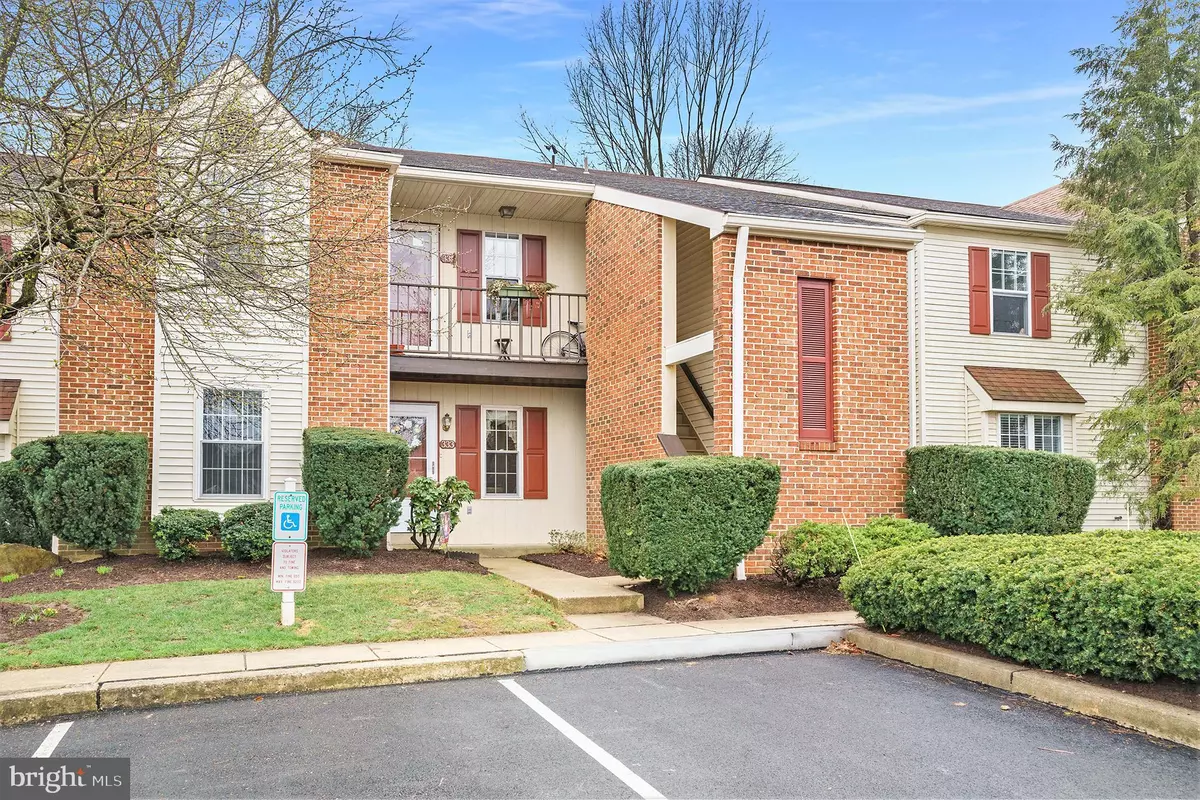$228,000
$199,900
14.1%For more information regarding the value of a property, please contact us for a free consultation.
2 Beds
2 Baths
928 SqFt
SOLD DATE : 05/05/2022
Key Details
Sold Price $228,000
Property Type Single Family Home
Sub Type Unit/Flat/Apartment
Listing Status Sold
Purchase Type For Sale
Square Footage 928 sqft
Price per Sqft $245
Subdivision Westridge Estates
MLS Listing ID PACT2020686
Sold Date 05/05/22
Style Unit/Flat
Bedrooms 2
Full Baths 2
HOA Fees $210/mo
HOA Y/N Y
Abv Grd Liv Area 928
Originating Board BRIGHT
Year Built 1989
Annual Tax Amount $3,681
Tax Year 2021
Lot Dimensions 0.00 x 0.00
Property Description
Welcome to 333 Westridge Circle in Phoenixville! This garden level first floor condo offers maintenance-free living while being in close proximity to major roadways, shopping, and award-winning schools. This condo boasts 2 bedrooms, one with an en-suite bathroom and slider to a back patio and laundry area within the bathroom. The living area is large and opens to the dining area. A wood-burning fireplace with a mantle is the perfect focal point to this quaint space. Just around the corner is the nicely updated kitchen with space for a small table and chairs. Updates in recent years include newer carpet, several newer light fixtures, several appliances (Hot Water Heater in 2016, Range/Oven in 2019, Dishwasher in 2017, and Microwave in 2021), and a regularly maintenanced HVAC. Backed to a wooded area, and with easy access to the community pool, basketball and tennis courts, this home offers a new owner so much! Schedule an appointment today! Showings begin Thursday, March 31, 2022.
Location
State PA
County Chester
Area Phoenixville Boro (10315)
Zoning RESIDENTIAL
Rooms
Main Level Bedrooms 2
Interior
Interior Features Dining Area, Breakfast Area, Carpet, Chair Railings, Flat, Kitchen - Eat-In, Tub Shower
Hot Water Electric
Heating Heat Pump(s)
Cooling Central A/C
Flooring Carpet, Vinyl
Fireplaces Number 1
Fireplaces Type Wood
Equipment Refrigerator, Dishwasher, Oven - Self Cleaning
Furnishings No
Fireplace Y
Window Features Double Pane
Appliance Refrigerator, Dishwasher, Oven - Self Cleaning
Heat Source Electric
Laundry Main Floor
Exterior
Garage Spaces 1.0
Amenities Available Club House, Pool - Outdoor, Swimming Pool, Tot Lots/Playground, Basketball Courts, Tennis Courts
Water Access N
Accessibility None
Total Parking Spaces 1
Garage N
Building
Story 1
Unit Features Garden 1 - 4 Floors
Sewer Public Sewer
Water Public
Architectural Style Unit/Flat
Level or Stories 1
Additional Building Above Grade, Below Grade
New Construction N
Schools
Middle Schools Phoenixville Area
High Schools Phoenixville Area
School District Phoenixville Area
Others
HOA Fee Include Ext Bldg Maint,Common Area Maintenance,Snow Removal,Trash
Senior Community No
Tax ID 15-07 -0216
Ownership Fee Simple
Acceptable Financing Cash, Conventional, VA, FHA
Horse Property N
Listing Terms Cash, Conventional, VA, FHA
Financing Cash,Conventional,VA,FHA
Special Listing Condition Standard
Read Less Info
Want to know what your home might be worth? Contact us for a FREE valuation!

Our team is ready to help you sell your home for the highest possible price ASAP

Bought with Glen W Russell • EXP Realty, LLC







