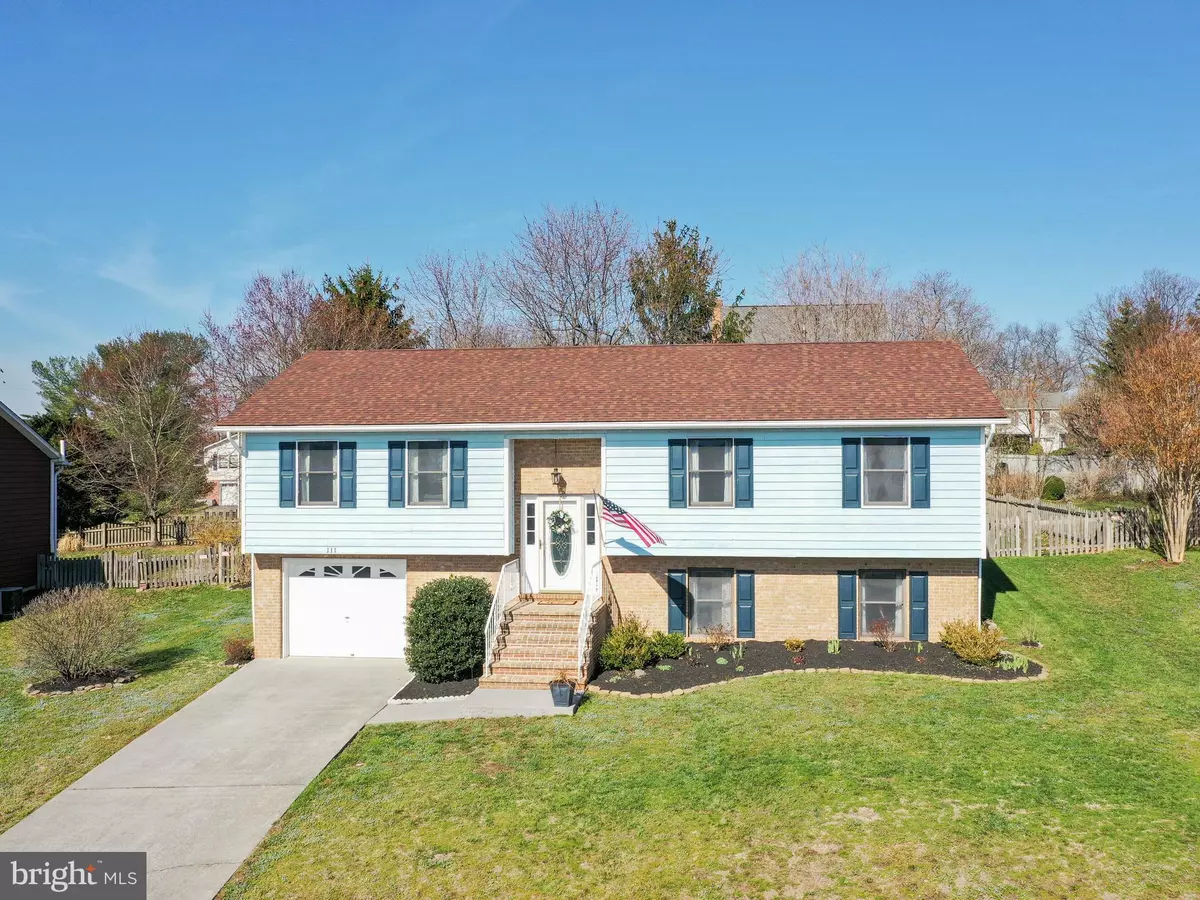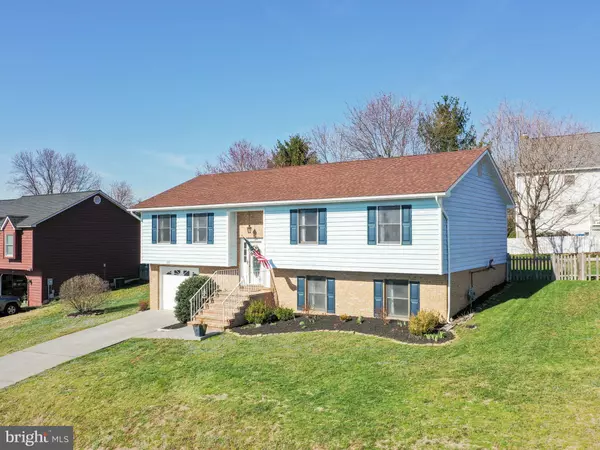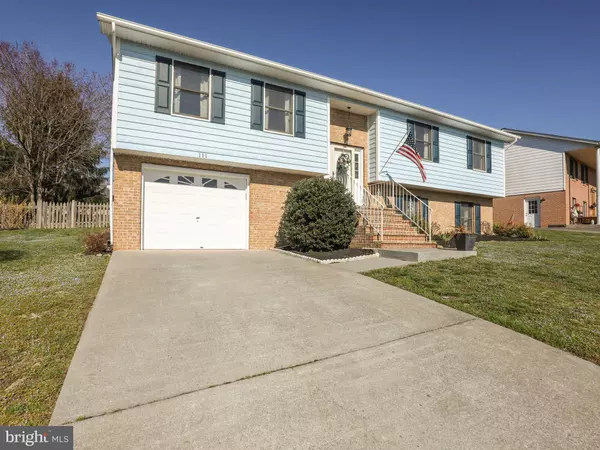$366,000
$345,000
6.1%For more information regarding the value of a property, please contact us for a free consultation.
4 Beds
3 Baths
2,354 SqFt
SOLD DATE : 04/21/2022
Key Details
Sold Price $366,000
Property Type Single Family Home
Sub Type Detached
Listing Status Sold
Purchase Type For Sale
Square Footage 2,354 sqft
Price per Sqft $155
Subdivision Asbury Terrace
MLS Listing ID VAFV2005424
Sold Date 04/21/22
Style Bi-level
Bedrooms 4
Full Baths 2
Half Baths 1
HOA Fees $4/ann
HOA Y/N Y
Abv Grd Liv Area 1,600
Originating Board BRIGHT
Year Built 1989
Annual Tax Amount $1,588
Tax Year 2021
Lot Size 9,811 Sqft
Acres 0.23
Property Description
A beautiful restful place to call HOME! This split has fresh neutral colors in most of the home. Enjoy Spring on the deck in the rear fenced yard. Abrams Creek near by. within walking distance. Located minutes from I 81 and major shopping, and Shenandoah University. Boasting 4 bedrooms, 2-1/2 baths, 1 car garage. Tons of room for guests and large furniture.
You will find a 6 year old Roof, Anderson windows, newer radon system installed, newer carpeting which no shoes touch, wainscoting. laundry and 1/2 bath in the basement. Exterior access from dining area to rear yard. . Easy access for those family outings.
Seller is reviewing all offers Sunday, March 27th at 5pm.
Location
State VA
County Frederick
Zoning RP
Rooms
Other Rooms Living Room, Dining Room, Bedroom 3, Bedroom 4, Kitchen, Family Room, Bedroom 1, Laundry, Bathroom 1, Bathroom 2, Bathroom 3
Basement Daylight, Partial, Connecting Stairway, Fully Finished, Garage Access, Heated, Improved
Main Level Bedrooms 3
Interior
Interior Features Ceiling Fan(s), Chair Railings, Kitchen - Eat-In, Kitchen - Table Space, Wainscotting
Hot Water Electric
Heating Heat Pump(s)
Cooling Central A/C, Heat Pump(s)
Flooring Carpet, Hardwood, Vinyl
Equipment Built-In Range, Dishwasher, Disposal, Dryer - Electric, Icemaker, Microwave, Washer, Washer/Dryer Hookups Only
Appliance Built-In Range, Dishwasher, Disposal, Dryer - Electric, Icemaker, Microwave, Washer, Washer/Dryer Hookups Only
Heat Source Electric
Laundry Lower Floor
Exterior
Parking Features Garage - Front Entry, Garage Door Opener, Inside Access
Garage Spaces 7.0
Fence Picket, Rear
Water Access N
Roof Type Architectural Shingle
Accessibility None
Attached Garage 1
Total Parking Spaces 7
Garage Y
Building
Story 2
Foundation Brick/Mortar
Sewer Public Sewer
Water Public
Architectural Style Bi-level
Level or Stories 2
Additional Building Above Grade, Below Grade
New Construction N
Schools
Elementary Schools Redbud Run
Middle Schools James Wood
High Schools Millbrook
School District Frederick County Public Schools
Others
HOA Fee Include Common Area Maintenance
Senior Community No
Tax ID 55H 1 3 66
Ownership Fee Simple
SqFt Source Estimated
Acceptable Financing Cash, FHA, USDA, VA, Conventional
Horse Property N
Listing Terms Cash, FHA, USDA, VA, Conventional
Financing Cash,FHA,USDA,VA,Conventional
Special Listing Condition Standard
Read Less Info
Want to know what your home might be worth? Contact us for a FREE valuation!

Our team is ready to help you sell your home for the highest possible price ASAP

Bought with Sharon Farinholt • ERA Oakcrest Realty, Inc.







