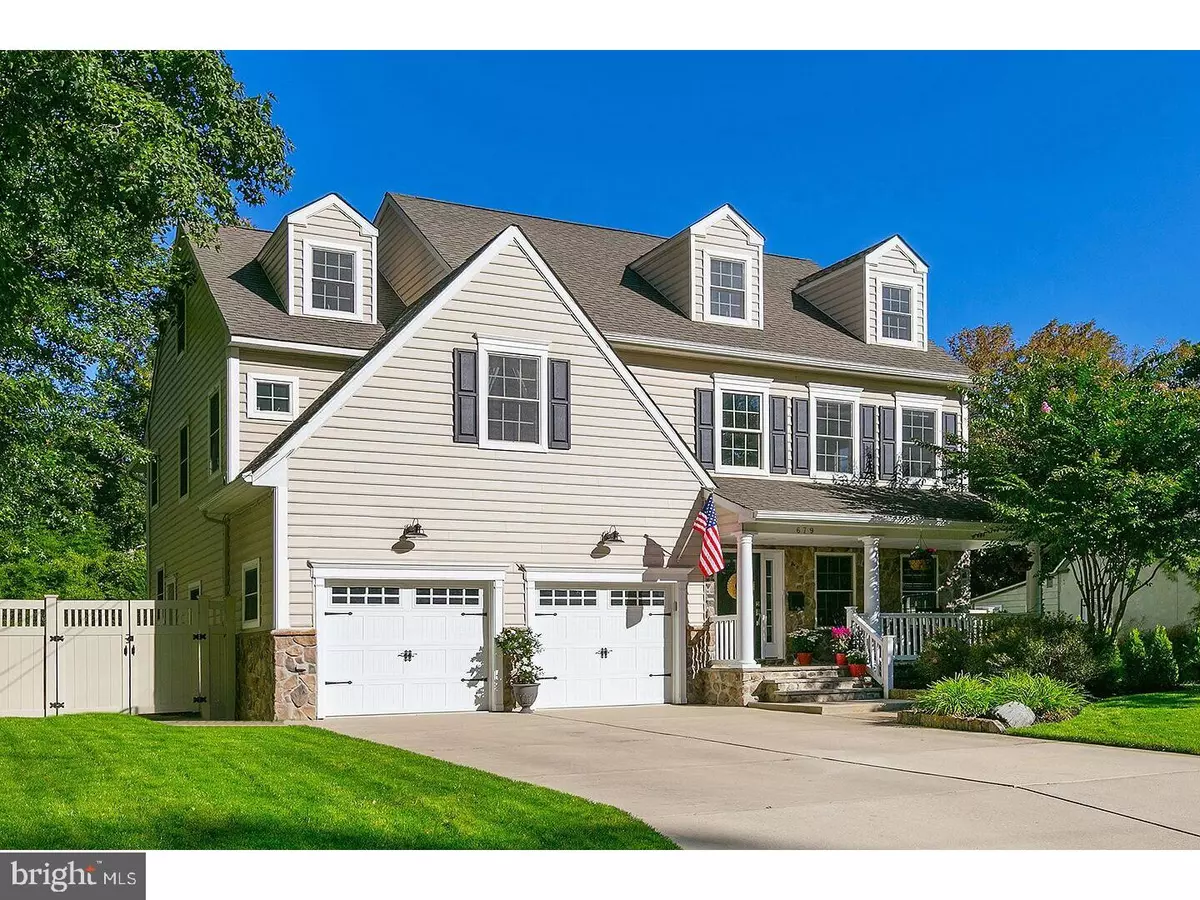$960,000
$960,000
For more information regarding the value of a property, please contact us for a free consultation.
4 Beds
4 Baths
3,823 SqFt
SOLD DATE : 06/18/2018
Key Details
Sold Price $960,000
Property Type Single Family Home
Sub Type Detached
Listing Status Sold
Purchase Type For Sale
Square Footage 3,823 sqft
Price per Sqft $251
Subdivision Birdwood
MLS Listing ID 1000217384
Sold Date 06/18/18
Style Contemporary
Bedrooms 4
Full Baths 3
Half Baths 1
HOA Y/N N
Abv Grd Liv Area 3,823
Originating Board TREND
Year Built 2007
Annual Tax Amount $22,425
Tax Year 2017
Lot Size 0.298 Acres
Acres 0.3
Lot Dimensions 72X180
Property Description
Located in the desirable Birdwood neighborhood at the end of a quiet street, this stylish home offers all the upgrades and attention to detail you have imagined. Approaching this home you will notice the perfectly manicured landscaping and welcoming front porch. This spacious 2.5 story, 4 bedroom, 3.5 bathroom home with 2 car attached garage has timeless finishes that will please any palate. Amazing features such as hardwood flooring throughout, recessed lighting, custom molding and a comfortable floor plan for today's lifestyle. Entering the 2-story foyer you will notice a private study to your right followed by the cozy living room, which is open to the dining room ? a nice flow for entertaining. The heart of the home, the kitchen features white cabinetry, a large center island with seating, granite tops, SS appliances including a double wall oven and a 5-burner gas cooktop, and a sun-drenched breakfast area. This is all open to the family room with gas fireplace and sliding glass door to the 2-tier paver patio and private fenced in backyard. A walk-in pantry, powder room and mud room complete the main level. The master suite is exceptional with an incredible bedroom and sitting area, a dressing room with 2 walk-in closets and vanity area, and the master bath with 2 custom vanities, large glass enclosed shower and whirlpool tub. Bedroom 2 has an en-suite bath and bedrooms 3 and 4 share the hall bath with double vanity. Convenient 2nd floor laundry. The finished 3rd floor has endless possibilities and can be used as an additional bedroom, office or playroom. A massive, finished lower level has an entertaining/gaming area, play area and a separate gym room. All this and plenty of storage in the unfinished areas of the basement and attic. 2-zone HVAC, security system, and surround sound are just a few of the additional features. This home is a must see to appreciate all that it has to offer.
Location
State NJ
County Camden
Area Haddonfield Boro (20417)
Zoning RES
Rooms
Other Rooms Living Room, Dining Room, Primary Bedroom, Bedroom 2, Bedroom 3, Kitchen, Family Room, Bedroom 1, Laundry, Other, Attic
Basement Full, Drainage System, Fully Finished
Interior
Interior Features Primary Bath(s), Kitchen - Island, Butlers Pantry, Ceiling Fan(s), Dining Area
Hot Water Natural Gas
Heating Gas, Forced Air, Zoned
Cooling Central A/C
Flooring Wood, Fully Carpeted
Fireplaces Number 1
Fireplaces Type Gas/Propane
Equipment Cooktop, Oven - Double, Disposal, Built-In Microwave
Fireplace Y
Window Features Energy Efficient
Appliance Cooktop, Oven - Double, Disposal, Built-In Microwave
Heat Source Natural Gas
Laundry Upper Floor
Exterior
Exterior Feature Patio(s), Porch(es)
Parking Features Inside Access, Garage Door Opener
Garage Spaces 5.0
Fence Other
Utilities Available Cable TV
Water Access N
Roof Type Pitched,Shingle
Accessibility None
Porch Patio(s), Porch(es)
Attached Garage 2
Total Parking Spaces 5
Garage Y
Building
Lot Description Level
Story 2.5
Sewer Public Sewer
Water Public
Architectural Style Contemporary
Level or Stories 2.5
Additional Building Above Grade
Structure Type 9'+ Ceilings,High
New Construction N
Schools
Middle Schools Haddonfield
High Schools Haddonfield Memorial
School District Haddonfield Borough Public Schools
Others
Senior Community No
Tax ID 17-00003-00005
Ownership Fee Simple
Security Features Security System
Acceptable Financing Conventional
Listing Terms Conventional
Financing Conventional
Read Less Info
Want to know what your home might be worth? Contact us for a FREE valuation!

Our team is ready to help you sell your home for the highest possible price ASAP

Bought with Jeanne Wolschina • Keller Williams Realty - Cherry Hill







