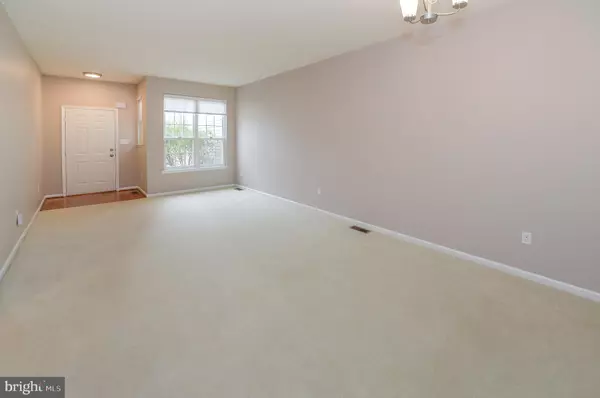$417,500
$377,500
10.6%For more information regarding the value of a property, please contact us for a free consultation.
3 Beds
3 Baths
1,990 SqFt
SOLD DATE : 04/18/2022
Key Details
Sold Price $417,500
Property Type Townhouse
Sub Type Interior Row/Townhouse
Listing Status Sold
Purchase Type For Sale
Square Footage 1,990 sqft
Price per Sqft $209
Subdivision Creekview
MLS Listing ID NJBL2020054
Sold Date 04/18/22
Style Other
Bedrooms 3
Full Baths 2
Half Baths 1
HOA Fees $41/ann
HOA Y/N Y
Abv Grd Liv Area 1,990
Originating Board BRIGHT
Year Built 2002
Annual Tax Amount $6,154
Tax Year 2021
Lot Size 3,593 Sqft
Acres 0.08
Lot Dimensions 0.00 x 0.00
Property Description
Immaculate MOVE-IN READY 3 bedroom, 2 1/2 bath townhouse with FINISHED BASEMENT immediately available in Creekview. Kitchen features new stainless steel appliances including refrigerator. Granite counters. Hardwood floor. 1st floor powder room. Recessed lighting with ceiling fan. Super large living/dining room. Family room features recessed lighting and a gas fireplace. Sliders access the beautiful rear deck. Second floor offers the ensuite main bedroom (huge) with a vaulted ceiling, sitting room, 2 closets (1 is a walk-in). The bathroom provides a soaking tub , shower and double vanity. 2 additional bedrooms on the 2nd floor with a 2nd full bathroom, laundry with a washer and dryer, and linen closet. The full finished basement has two large rooms, 22x23 and 10x11, with a fireplace, new carpeting and recessed lighting - great for entertainment and your PRIVATE HOME OFFICE. Attached one car garage with automatic opener. Owner is NJ licensed realtor. All for you, the next owner.
Location
State NJ
County Burlington
Area Hainesport Twp (20316)
Zoning RES
Rooms
Other Rooms Living Room, Bedroom 2, Bedroom 3, Kitchen, Family Room, Basement, Bedroom 1, Office
Basement Fully Finished
Interior
Hot Water Natural Gas
Heating Forced Air
Cooling Central A/C
Fireplaces Number 2
Heat Source Natural Gas
Laundry Upper Floor, Dryer In Unit, Washer In Unit
Exterior
Parking Features Garage - Front Entry, Garage Door Opener, Inside Access
Garage Spaces 3.0
Amenities Available Common Grounds, Tot Lots/Playground
Water Access N
Accessibility Other
Attached Garage 1
Total Parking Spaces 3
Garage Y
Building
Story 3
Foundation Concrete Perimeter
Sewer Public Sewer
Water Public
Architectural Style Other
Level or Stories 3
Additional Building Above Grade, Below Grade
New Construction N
Schools
High Schools Rancocas Valley Regional
School District Rancocas Valley Regional Schools
Others
HOA Fee Include Common Area Maintenance
Senior Community No
Tax ID 16-00100 10-00020
Ownership Fee Simple
SqFt Source Assessor
Acceptable Financing Cash, Conventional, FHA, VA
Listing Terms Cash, Conventional, FHA, VA
Financing Cash,Conventional,FHA,VA
Special Listing Condition Standard
Read Less Info
Want to know what your home might be worth? Contact us for a FREE valuation!

Our team is ready to help you sell your home for the highest possible price ASAP

Bought with Non Member • Metropolitan Regional Information Systems, Inc.







