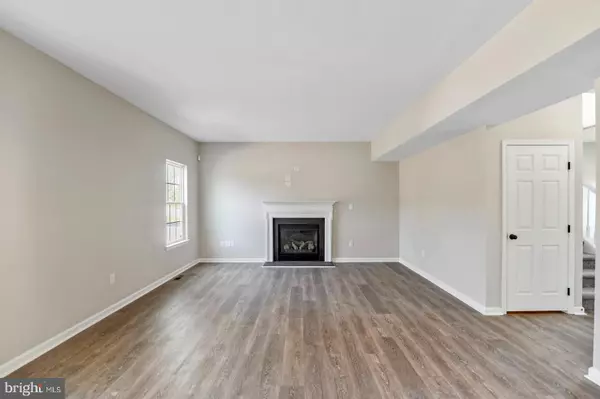$450,000
$429,000
4.9%For more information regarding the value of a property, please contact us for a free consultation.
4 Beds
4 Baths
3,500 SqFt
SOLD DATE : 04/15/2022
Key Details
Sold Price $450,000
Property Type Single Family Home
Sub Type Detached
Listing Status Sold
Purchase Type For Sale
Square Footage 3,500 sqft
Price per Sqft $128
Subdivision Hazel Farm
MLS Listing ID DEKT2008486
Sold Date 04/15/22
Style Traditional
Bedrooms 4
Full Baths 2
Half Baths 2
HOA Fees $37/ann
HOA Y/N Y
Abv Grd Liv Area 2,600
Originating Board BRIGHT
Year Built 2011
Annual Tax Amount $1,195
Tax Year 2013
Lot Size 9,690 Sqft
Acres 0.22
Property Description
Come see this beautifully renovated home in the desired community of Hazel Farms! Perfect for entertaining, the bright and spacious kitchen features recessed lighting, granite countertops, a large center island and a full luxury stainless steel appliance package. The perks continue as you pass through the dining area leading to the rear yard which presents a large custom paver stone patio! Once back inside the family room features a gas fire place to give the space a warm relaxed feel. On the upper level there is a hall bathroom along with upstairs laundry, and all four of the bedrooms. In the main bedroom you will admire the large walk in closet along with the en-suite featuring a soaking tub and tiled stand alone shower. Focus your attention on the full finished basement where the luxury waterproof vinyl flooring continues from the first floor. There is a full wet bar and wine fridge, another half bath and plenty of room to create a game room or other type of entertainment space. Brand new HVAC unit, solar panels and irrigation system will assist in keeping this home energy efficient! Added amenities included with the HOA are access to the clubhouse, common areas along with the pool, playground, tennis courts and basketball courts! Convenient access to Rt. 1 making for a short drive whether you are heading north or south to the Delaware Beaches.
Location
State DE
County Kent
Area Capital (30802)
Zoning RS1
Rooms
Other Rooms Living Room, Primary Bedroom, Bedroom 2, Bedroom 3, Kitchen, Family Room, Bedroom 1, Attic
Basement Full, Fully Finished, Windows
Interior
Interior Features Primary Bath(s), Kitchen - Island, Butlers Pantry, Ceiling Fan(s), Stall Shower, Dining Area
Hot Water Natural Gas
Heating Forced Air
Cooling Central A/C
Flooring Luxury Vinyl Plank
Fireplaces Number 1
Equipment Built-In Range, Oven - Self Cleaning, Dishwasher, Refrigerator
Fireplace Y
Appliance Built-In Range, Oven - Self Cleaning, Dishwasher, Refrigerator
Heat Source Natural Gas
Laundry Upper Floor
Exterior
Exterior Feature Patio(s)
Parking Features Inside Access, Garage Door Opener
Garage Spaces 2.0
Utilities Available Cable TV
Amenities Available Tennis Courts, Club House, Tot Lots/Playground
Water Access N
Roof Type Pitched,Shingle
Accessibility None
Porch Patio(s)
Attached Garage 2
Total Parking Spaces 2
Garage Y
Building
Lot Description Level, Open, Front Yard, Rear Yard, SideYard(s)
Story 2
Foundation Concrete Perimeter
Sewer Public Sewer
Water Public
Architectural Style Traditional
Level or Stories 2
Additional Building Above Grade, Below Grade
Structure Type 9'+ Ceilings
New Construction N
Schools
School District Capital
Others
Pets Allowed N
HOA Fee Include Common Area Maintenance
Senior Community No
Tax ID LC-00-03704-06-2100-000
Ownership Fee Simple
SqFt Source Estimated
Acceptable Financing Cash, Conventional, VA
Listing Terms Cash, Conventional, VA
Financing Cash,Conventional,VA
Special Listing Condition Standard
Read Less Info
Want to know what your home might be worth? Contact us for a FREE valuation!

Our team is ready to help you sell your home for the highest possible price ASAP

Bought with Desiderio J Rivera • EXP Realty, LLC







