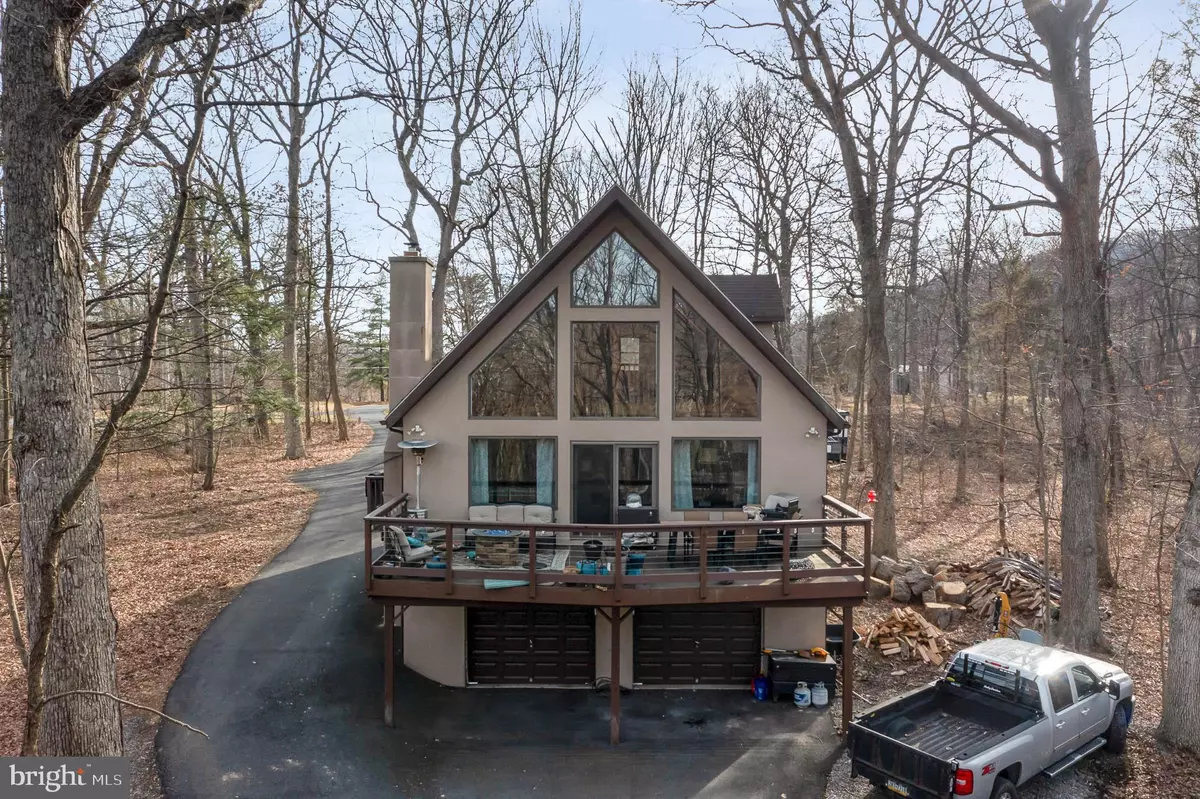$355,000
$319,900
11.0%For more information regarding the value of a property, please contact us for a free consultation.
3 Beds
2 Baths
1,438 SqFt
SOLD DATE : 04/14/2022
Key Details
Sold Price $355,000
Property Type Single Family Home
Sub Type Detached
Listing Status Sold
Purchase Type For Sale
Square Footage 1,438 sqft
Price per Sqft $246
Subdivision None Available
MLS Listing ID PAAD2004036
Sold Date 04/14/22
Style A-Frame,Contemporary
Bedrooms 3
Full Baths 2
HOA Y/N N
Abv Grd Liv Area 1,438
Originating Board BRIGHT
Year Built 1996
Annual Tax Amount $3,747
Tax Year 2021
Lot Size 1.390 Acres
Acres 1.39
Property Description
Wow! One of a kind home, close to Ski Liberty, that you don't want to miss. Set back from the road, the driveway leads you to the privacy you want surrounded by trees. Inside, this spectacular home is wrapped in pine walls and ceilings which adds to the its amazing charm. Huge windows, floor to ceiling, seem to bring the outside in. The completely open floor plan, and soaring ceilings, only add to the grandeur. Fabulous stone wood stove in the family room enhances the ambiance you already feel this home offers. The family room is completely open to the beautifully remodeled kitchen with eat at bar, granite countertops, all appliances, and a separate dining area. 2 bedrooms on the first floor and a full bath finish up this level. Head upstairs to the loft that overlooks the family room/kitchen area. This level also has the owners bedroom and bath and 2 big skylites. Outside, enjoy the evenings on the huge deck. 2 car built in garage and lots of off street parking. With the airstrip being a stones throw away, the airplane hangar, with heat and electric, is an added bonus. Hurry, this home is going to fly to SOLD!
Location
State PA
County Adams
Area Liberty Twp (14325)
Zoning RESIDENTIAL
Rooms
Other Rooms Living Room, Dining Room, Primary Bedroom, Bedroom 2, Kitchen, Bedroom 1, Loft, Primary Bathroom, Full Bath
Basement Full
Main Level Bedrooms 2
Interior
Interior Features Carpet, Ceiling Fan(s), Dining Area, Family Room Off Kitchen, Floor Plan - Open, Kitchen - Island, Primary Bath(s), Recessed Lighting, Skylight(s), Tub Shower, Upgraded Countertops, Wainscotting, Wood Stove
Hot Water Propane
Heating Heat Pump(s)
Cooling Central A/C
Fireplaces Number 1
Equipment Built-In Microwave, Dishwasher, Dryer, Oven/Range - Electric, Refrigerator, Stainless Steel Appliances, Washer
Appliance Built-In Microwave, Dishwasher, Dryer, Oven/Range - Electric, Refrigerator, Stainless Steel Appliances, Washer
Heat Source Electric
Laundry Basement
Exterior
Exterior Feature Deck(s)
Parking Features Built In, Garage - Side Entry
Garage Spaces 2.0
Water Access N
Accessibility None
Porch Deck(s)
Attached Garage 2
Total Parking Spaces 2
Garage Y
Building
Story 1
Foundation Permanent
Sewer On Site Septic
Water Well
Architectural Style A-Frame, Contemporary
Level or Stories 1
Additional Building Above Grade, Below Grade
New Construction N
Schools
School District Fairfield Area
Others
Senior Community No
Tax ID 25OO0-0142---000
Ownership Fee Simple
SqFt Source Assessor
Acceptable Financing Cash, Conventional, FHA, VA
Listing Terms Cash, Conventional, FHA, VA
Financing Cash,Conventional,FHA,VA
Special Listing Condition Standard
Read Less Info
Want to know what your home might be worth? Contact us for a FREE valuation!

Our team is ready to help you sell your home for the highest possible price ASAP

Bought with Jared Abell • Keller Williams of Central PA







