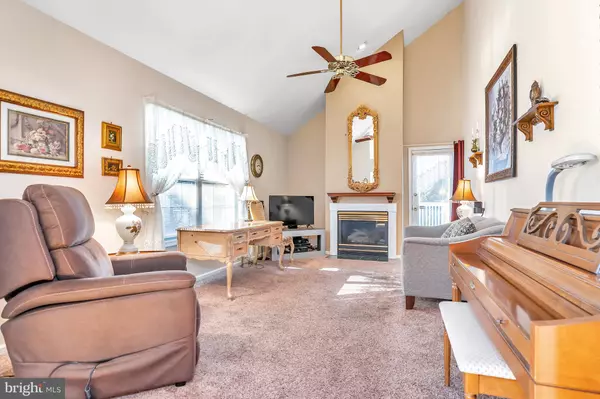$380,000
$369,000
3.0%For more information regarding the value of a property, please contact us for a free consultation.
3 Beds
3 Baths
3,179 SqFt
SOLD DATE : 04/06/2022
Key Details
Sold Price $380,000
Property Type Townhouse
Sub Type End of Row/Townhouse
Listing Status Sold
Purchase Type For Sale
Square Footage 3,179 sqft
Price per Sqft $119
Subdivision Limestone Hills West
MLS Listing ID DENC2018916
Sold Date 04/06/22
Style Contemporary
Bedrooms 3
Full Baths 2
Half Baths 1
HOA Fees $22/ann
HOA Y/N Y
Abv Grd Liv Area 1,950
Originating Board BRIGHT
Year Built 1993
Annual Tax Amount $2,919
Tax Year 2021
Lot Size 4,792 Sqft
Acres 0.11
Property Description
Rarely available first floor primary bedroom end unit townhouse with 2 car garage in the highly desirable Limestone Hills community! Excellent flow - feels like a single! This one stands out from the crowd with an amazing finished basement with wet bar and additional hobby or storage room. True one floor living with a laundry room conveniently located between the garage and kitchen. Main floor primary suite features an updated bathroom with step in shower with grab bars, upgraded vanity and fixtures, and tiled floor and walls. Fabulous room dimensions with plenty of room for a king size bedroom suite and includes a walk in closet. Oversized TWO car garage has enough room to park both of your cars and store your gardening tools. Rear deck backs to privacy with large Leland Cypress at the back property line with community open space beyond that. Fantastic room sizes, all appliances included, ample storage and closet space and wonderful flowing floor plan make this house an excellent buy in today's market. A great downsize and low maintenance alternative to an active adult community without the high fees. Low property tax in beautiful Pike Creek - shopping, parks and restaurants are all within a 5 min drive!
Location
State DE
County New Castle
Area Elsmere/Newport/Pike Creek (30903)
Zoning NCPUD
Rooms
Other Rooms Living Room, Dining Room, Primary Bedroom, Bedroom 2, Bedroom 3, Kitchen, Family Room, Laundry
Basement Fully Finished
Main Level Bedrooms 1
Interior
Hot Water Electric
Cooling Central A/C
Fireplaces Number 1
Fireplaces Type Gas/Propane
Equipment Built-In Range, Dishwasher, Range Hood
Fireplace Y
Appliance Built-In Range, Dishwasher, Range Hood
Heat Source Natural Gas
Exterior
Exterior Feature Deck(s)
Garage Built In, Garage - Front Entry, Garage Door Opener, Inside Access, Oversized
Garage Spaces 2.0
Water Access N
Accessibility Grab Bars Mod
Porch Deck(s)
Attached Garage 2
Total Parking Spaces 2
Garage Y
Building
Story 2
Foundation Permanent
Sewer Public Sewer
Water Public
Architectural Style Contemporary
Level or Stories 2
Additional Building Above Grade, Below Grade
New Construction N
Schools
School District Red Clay Consolidated
Others
HOA Fee Include Common Area Maintenance,Management,Snow Removal
Senior Community No
Tax ID 08-030.20-142
Ownership Fee Simple
SqFt Source Estimated
Special Listing Condition Standard
Read Less Info
Want to know what your home might be worth? Contact us for a FREE valuation!

Our team is ready to help you sell your home for the highest possible price ASAP

Bought with Claryssa S McEnany • Compass







