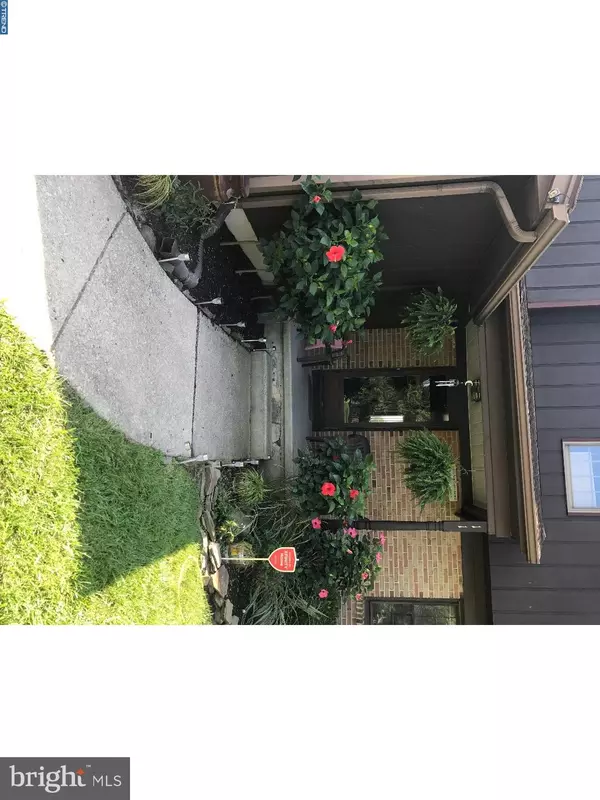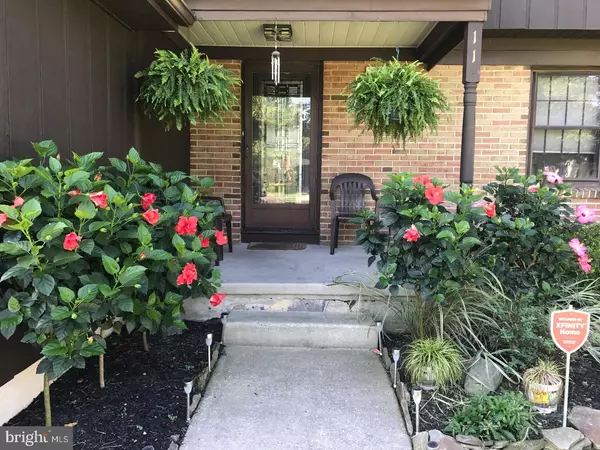$237,000
$235,000
0.9%For more information regarding the value of a property, please contact us for a free consultation.
5 Beds
4 Baths
2,744 SqFt
SOLD DATE : 06/15/2018
Key Details
Sold Price $237,000
Property Type Single Family Home
Sub Type Detached
Listing Status Sold
Purchase Type For Sale
Square Footage 2,744 sqft
Price per Sqft $86
Subdivision Millbridge
MLS Listing ID 1000331976
Sold Date 06/15/18
Style Colonial
Bedrooms 5
Full Baths 3
Half Baths 1
HOA Y/N N
Abv Grd Liv Area 2,744
Originating Board TREND
Year Built 1975
Annual Tax Amount $8,768
Tax Year 2017
Lot Size 0.295 Acres
Acres 0.3
Lot Dimensions 91X142
Property Description
Don't miss out on the investment opportunity on this expanded approximately 2,700 SqFt, 5 Bedroom and 3.5 bath Colonial with finished Basement and 2 car attached garage. A prior owner expanded this home with a 31x19 ft. Master bedroom suite addition with a 19x16 master bedroom with cathedral ceiling, skylights and it's own huge 19x17 master bath with cathedral ceiling, skylights, jacuzzi tub, separate shower stall, double sinks & vanity, 2 double closets and the laundry closet. This area is a real jaw dropper bonus feature. The owner has newer Kitchen cabinetry and a high end approx. $8,000 KitchenAid Stainless Steel flushmount built-in refrigerator that are sitting in the dining room that the owner was not able to finish, but will be including in with the sale. With a little bit of sweat equity, you can have a $250,000 home with the materials that the owner is leaving to the new owner. Covered front entry porch that enters into a welcoming entry foyer. This area opens to a spacious living room with oak h/w flooring and a gas log stone fireplace. Perfect spot to snuggle up to on those cold winter days. This area opens to a formal dining room. The current Kitchen is ready to be transformed with the materials the seller is leaving. The huge family room features upgraded tile flooring and a floor to ceiling brick wood burning 2nd fireplace. This area also features a remodeled 1/2 bath and a door out to a rear brick patio area. Perfect setup to host those Summertime BBQ's. Besides the huge master suite addition, the 2nd floor features 4 additional bedrooms and 2 additional newly remodeled ceramic tiled baths. The original master bedroom before the addition is a perfect Princess suite or like having two master suites. Total of 5 bedrooms and 3.5 baths. Also featured is a partial Basement that is finished with a wet bar area & game room area, a 2 car attached garage, newer 2 year old hot water heater and newer 9 year old roof. Hurry before someone else takes advantage of this great opportunity!
Location
State NJ
County Camden
Area Gloucester Twp (20415)
Zoning RES
Rooms
Other Rooms Living Room, Dining Room, Primary Bedroom, Bedroom 2, Bedroom 3, Kitchen, Family Room, Bedroom 1, Laundry, Other, Attic
Basement Partial
Interior
Interior Features Primary Bath(s), Butlers Pantry, Skylight(s), Attic/House Fan, WhirlPool/HotTub, Wet/Dry Bar, Stall Shower, Kitchen - Eat-In
Hot Water Natural Gas
Heating Gas, Forced Air
Cooling Central A/C
Flooring Wood, Tile/Brick
Fireplaces Number 2
Fireplaces Type Brick, Stone, Gas/Propane
Equipment Dishwasher, Refrigerator, Built-In Microwave
Fireplace Y
Window Features Replacement
Appliance Dishwasher, Refrigerator, Built-In Microwave
Heat Source Natural Gas
Laundry Upper Floor
Exterior
Exterior Feature Patio(s), Porch(es)
Parking Features Inside Access
Garage Spaces 5.0
Utilities Available Cable TV
Water Access N
Roof Type Pitched,Shingle
Accessibility None
Porch Patio(s), Porch(es)
Attached Garage 2
Total Parking Spaces 5
Garage Y
Building
Lot Description Level, Open, Front Yard, Rear Yard, SideYard(s)
Story 2
Foundation Brick/Mortar
Sewer Public Sewer
Water Public
Architectural Style Colonial
Level or Stories 2
Additional Building Above Grade
Structure Type Cathedral Ceilings
New Construction N
Schools
High Schools Highland Regional
School District Black Horse Pike Regional Schools
Others
Senior Community No
Tax ID 15-11108-00006
Ownership Fee Simple
Acceptable Financing Conventional, VA, FHA 203(b)
Listing Terms Conventional, VA, FHA 203(b)
Financing Conventional,VA,FHA 203(b)
Read Less Info
Want to know what your home might be worth? Contact us for a FREE valuation!

Our team is ready to help you sell your home for the highest possible price ASAP

Bought with Shavonna D Dupree • BHHS Fox & Roach-Marlton







