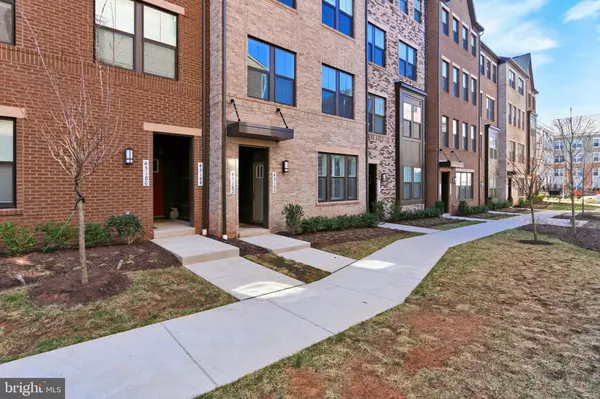$585,000
$577,000
1.4%For more information regarding the value of a property, please contact us for a free consultation.
3 Beds
3 Baths
2,586 SqFt
SOLD DATE : 03/31/2022
Key Details
Sold Price $585,000
Property Type Condo
Sub Type Condo/Co-op
Listing Status Sold
Purchase Type For Sale
Square Footage 2,586 sqft
Price per Sqft $226
Subdivision Kincora
MLS Listing ID VALO2019942
Sold Date 03/31/22
Style Contemporary
Bedrooms 3
Full Baths 2
Half Baths 1
Condo Fees $182/mo
HOA Fees $48/mo
HOA Y/N Y
Abv Grd Liv Area 2,586
Originating Board BRIGHT
Year Built 2019
Annual Tax Amount $5,409
Tax Year 2021
Property Description
Discover this beautifully updated Sterling residence that offers the ideal, modern lifestyle you've been dreaming of! Desirably set in the Kincora Land Bay D Condominium community, this stunning home enjoys the privacy of a rear, upper-level location. A covered entry opens to the multi-level layout where sleek finishes welcome you at every turn. Wide-plank flooring bathed in radiant sun tastefully pairs with the free-flowing neutral interior adorned by recessed lighting and decorative molding. An upgraded fixture casts an intimate glow on the dining area while, steps away, the family room treats you to comfortable get-togethers around the gas fireplace.
Explore the open-concept kitchen that equips the home chef with high-quality stainless steel appliances, including a gas cooktop with an upgraded range hood and a double oven. Pendant and under-cabinet lighting combine to accentuate gorgeous marble countertops complemented by an on-trend subway tile backsplash. A large island with a breakfast bar provides seating for lucky guests. Unwind in the comfort of the carpeted primary suite that comes with 2 oversized walk-in closets along with a reimagined ensuite displaying a double vanity with marble finishes and a walk-in shower.
Begin the day with a cup of coffee in hand on the deck overlooking the surrounding neighborhood. For added convenience, you'll have an upper-level laundry room and an attached single garage with an extended driveway. Dulles Airport, One Loudoun Gourmet Kitchens, Rt 28, as well as various shopping and dining options are within close proximity. As a premium perk, this chic haven offers common area maintenance, snow removal, trash, sewer, and water. Come for a tour before this enviable lifestyle slips you by!
Location
State VA
County Loudoun
Zoning 04
Interior
Hot Water Natural Gas
Heating Forced Air
Cooling Central A/C
Fireplaces Number 1
Equipment Built-In Microwave, Cooktop, Dishwasher, Disposal, Dryer, Icemaker, Oven - Wall, Refrigerator, Washer
Fireplace Y
Appliance Built-In Microwave, Cooktop, Dishwasher, Disposal, Dryer, Icemaker, Oven - Wall, Refrigerator, Washer
Heat Source Natural Gas
Exterior
Exterior Feature Deck(s)
Parking Features Garage - Rear Entry, Garage Door Opener
Garage Spaces 1.0
Amenities Available Common Grounds
Water Access N
Accessibility None
Porch Deck(s)
Attached Garage 1
Total Parking Spaces 1
Garage Y
Building
Story 2
Foundation Slab
Sewer Public Septic, Public Sewer
Water Public
Architectural Style Contemporary
Level or Stories 2
Additional Building Above Grade, Below Grade
New Construction N
Schools
School District Loudoun County Public Schools
Others
Pets Allowed Y
HOA Fee Include Management,Reserve Funds,Snow Removal,Trash,Water
Senior Community No
Tax ID 040184060014
Ownership Condominium
Special Listing Condition Standard
Pets Allowed No Pet Restrictions
Read Less Info
Want to know what your home might be worth? Contact us for a FREE valuation!

Our team is ready to help you sell your home for the highest possible price ASAP

Bought with Alla V Yun • Samson Properties







