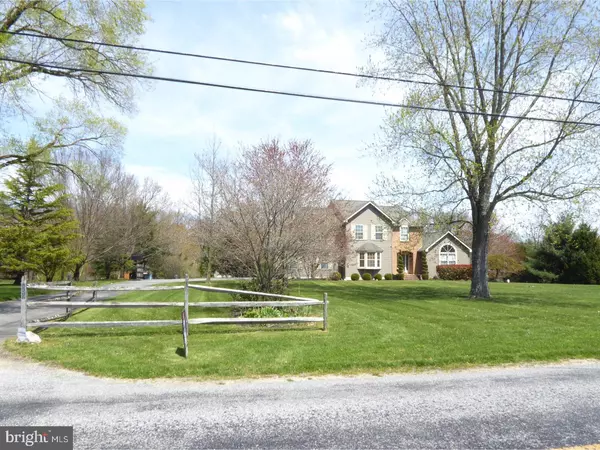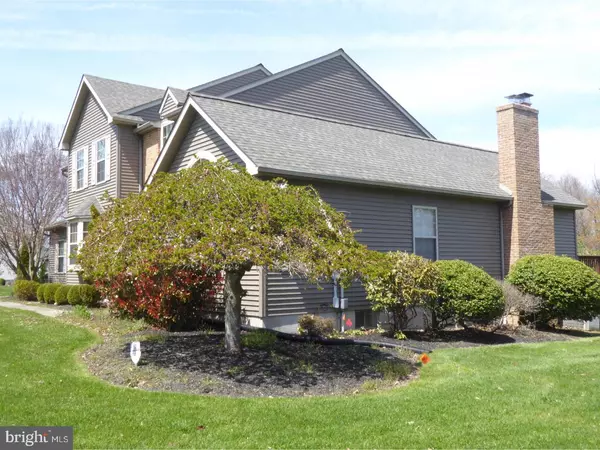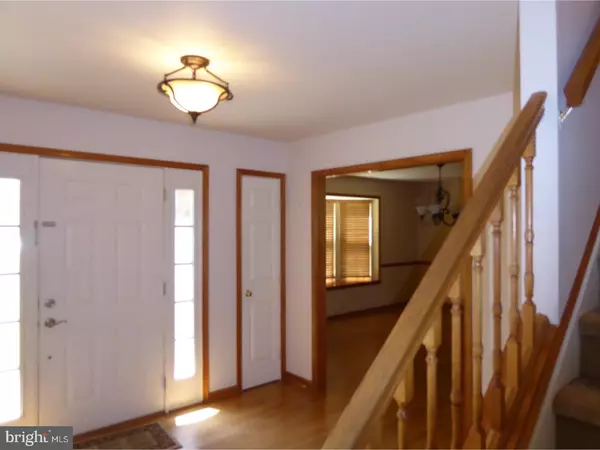$355,000
$369,000
3.8%For more information regarding the value of a property, please contact us for a free consultation.
4 Beds
3 Baths
2,668 SqFt
SOLD DATE : 06/15/2018
Key Details
Sold Price $355,000
Property Type Single Family Home
Sub Type Detached
Listing Status Sold
Purchase Type For Sale
Square Footage 2,668 sqft
Price per Sqft $133
Subdivision None Available
MLS Listing ID 1004933029
Sold Date 06/15/18
Style Colonial
Bedrooms 4
Full Baths 2
Half Baths 1
HOA Y/N N
Abv Grd Liv Area 2,668
Originating Board TREND
Year Built 1992
Annual Tax Amount $10,524
Tax Year 2017
Lot Size 1.970 Acres
Acres 1.96
Lot Dimensions 474 X 180
Property Description
A country estate in a beautiful natural setting is WAITING for YOU? As you enter the foyer from the front door turn right to the spacious living room with large windows that leave the room feeling bright and cheery. Left of the foyer is a formal dining room for meals with friends and family. The eat-in kitchen is bright and cheery with granite counter-tops, lots of cabinet space and all appliances. Step down from the kitchen into the relaxing family room with a cozy working fireplace. Next to the kitchen is a multi-purpose pantry/laundry/mud room complete with washer/dryer. An expansive deck with a panoramic view of the back yard is and is also adjacent to the kitchen. The back yard is large and surrounded with natural beauty. Upstairs is the master bedroom suite, open and airy with huge walk-in closets and a master bath. The other 3 bedrooms also boast plenty of sunlight and closets galore. The basement boasts a huge rec room, a workshop, big enough for a handyman's paradise and a mechanical/utility room with tons of storage capacity. This home has an attached two car garage as well as an additional one car sized garage for storage in the back yard. This home comes with a home warranty! Also included is a security/smart home system-expandable, home is professionally wired for emergency generator w/portable generator, ceiling fans, fireplace insert, range, 2 refrigerators, chest freezer, washer/dryer, 2 worktables, instantaneous h/w heater, dehumidifier, water filter system, reverse osmosis drinking water system, water softening system and invisible fence for pets.
Location
State NJ
County Salem
Area Pilesgrove Twp (21710)
Zoning RES
Direction Southwest
Rooms
Other Rooms Living Room, Dining Room, Primary Bedroom, Bedroom 2, Bedroom 3, Kitchen, Family Room, Bedroom 1, Laundry, Other, Attic
Basement Full
Interior
Interior Features Primary Bath(s), Butlers Pantry, Ceiling Fan(s), WhirlPool/HotTub, Water Treat System, Stall Shower, Kitchen - Eat-In
Hot Water Propane, Instant Hot Water
Heating Propane, Forced Air
Cooling Central A/C
Flooring Wood, Fully Carpeted, Tile/Brick
Fireplaces Number 1
Fireplaces Type Brick
Equipment Dishwasher, Disposal
Fireplace Y
Window Features Energy Efficient
Appliance Dishwasher, Disposal
Heat Source Bottled Gas/Propane
Laundry Main Floor
Exterior
Exterior Feature Deck(s)
Parking Features Garage Door Opener
Garage Spaces 5.0
Utilities Available Cable TV
Water Access N
Roof Type Shingle
Accessibility None
Porch Deck(s)
Total Parking Spaces 5
Garage N
Building
Lot Description Sloping, Open, Front Yard, Rear Yard, SideYard(s)
Story 2
Foundation Brick/Mortar
Sewer On Site Septic
Water Well
Architectural Style Colonial
Level or Stories 2
Additional Building Above Grade
Structure Type Cathedral Ceilings,9'+ Ceilings
New Construction N
Schools
Elementary Schools Mary S Shoemaker School
Middle Schools Woodstown
High Schools Woodstown
School District Woodstown-Pilesgrove Regi Schools
Others
Senior Community No
Tax ID 10-00016-00006 02
Ownership Fee Simple
Security Features Security System
Read Less Info
Want to know what your home might be worth? Contact us for a FREE valuation!

Our team is ready to help you sell your home for the highest possible price ASAP

Bought with Robert W. Barnhardt, Jr. Jr. • RE/MAX Connection Realtors







