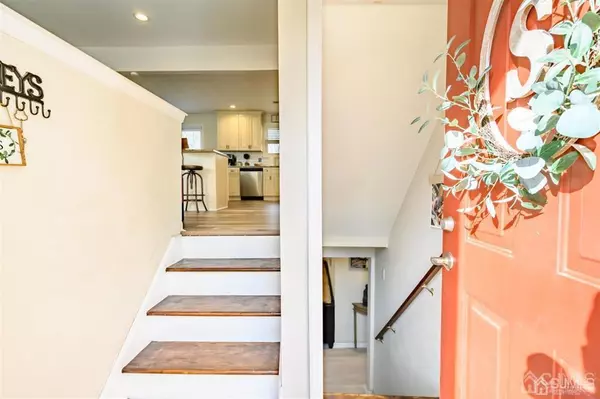$510,000
$525,000
2.9%For more information regarding the value of a property, please contact us for a free consultation.
5 Beds
2 Baths
2,120 SqFt
SOLD DATE : 03/21/2022
Key Details
Sold Price $510,000
Property Type Single Family Home
Sub Type Single Family Residence
Listing Status Sold
Purchase Type For Sale
Square Footage 2,120 sqft
Price per Sqft $240
Subdivision Miller Estates
MLS Listing ID 2208608R
Sold Date 03/21/22
Style Bi-Level
Bedrooms 5
Full Baths 2
Originating Board CJMLS API
Year Built 1967
Annual Tax Amount $9,412
Tax Year 2021
Lot Size 1.450 Acres
Acres 1.45
Lot Dimensions 0.00 x 0.00
Property Description
Welcome to this beautifully updated 5 Bed 2 Bath BiLevel on an oversized lot in sought after South Brunswick! Well maintained inside & out with curb appeal in a great neighborhood, you have Lakefront views, access to Pigeon Swamp State Park & are close to area shopping, dining, public transit, excellent schools & more! Main level offers a light & bright open concept floorplan that's great for entertaining! Lovely Living rm, elegant Dining rm & open Eat-in-Kitchen with gorgeous newer flrs & recessed lighting throughout. EIK offers sleek SS Appliances, granite counters, new ceramic backsplash, premium cabinetry & center island. Down the hall, the upgraded main bath with dual vanity + 3 generously sized Bedrooms, inc the Master Suite with bath access. Finished lower lvl boasts 2 more private Bedrooms & 2nd Full Bath, great for House Guests! Convenient Laundry rm + impressive Family rm too, complete with cozy WB stove & NEW French Doors to the rear Patio. Huge, park-like Backyard offers peaceful views & lake access, NEW Patio, retaining wall, walkway, garden & 5' chainlink fence. 1 Car Garage with new storm door, dbl wide drive, the list goes on! Come & see TODAY!
Location
State NJ
County Middlesex
Zoning RR
Rooms
Other Rooms Shed(s)
Basement Slab Only
Dining Room Formal Dining Room
Kitchen Granite/Corian Countertops, Kitchen Island, Eat-in Kitchen, Separate Dining Area
Interior
Interior Features Blinds, Drapes-See Remarks, Security System, Shades-Existing, 2 Bedrooms, Laundry Room, Bath Full, Family Room, Utility Room, 3 Bedrooms, Kitchen, Living Room, Bath Main, Dining Room, None
Heating Electric, Heat Pump
Cooling Central Air, Ceiling Fan(s)
Flooring Carpet, Ceramic Tile, Vinyl-Linoleum, Wood
Fireplaces Number 1
Fireplaces Type Free Standing
Fireplace true
Window Features Blinds,Drapes,Shades-Existing
Appliance Dishwasher, Dryer, Electric Range/Oven, Free-Standing Freezer, Microwave, Refrigerator, See Remarks, Washer, Electric Water Heater
Exterior
Exterior Feature Open Porch(es), Patio, Fencing/Wall, Storage Shed, Yard
Garage Spaces 1.0
Fence Fencing/Wall
Pool None
Utilities Available Electricity Connected
Roof Type Asphalt
Handicap Access Stall Shower
Porch Porch, Patio
Building
Lot Description Near Train, Level, Wooded, Near Public Transit
Story 1
Sewer Septic Tank
Water Well
Architectural Style Bi-Level
Others
Senior Community no
Tax ID 2100031010002218
Ownership Fee Simple
Security Features Security System
Read Less Info
Want to know what your home might be worth? Contact us for a FREE valuation!

Our team is ready to help you sell your home for the highest possible price ASAP








